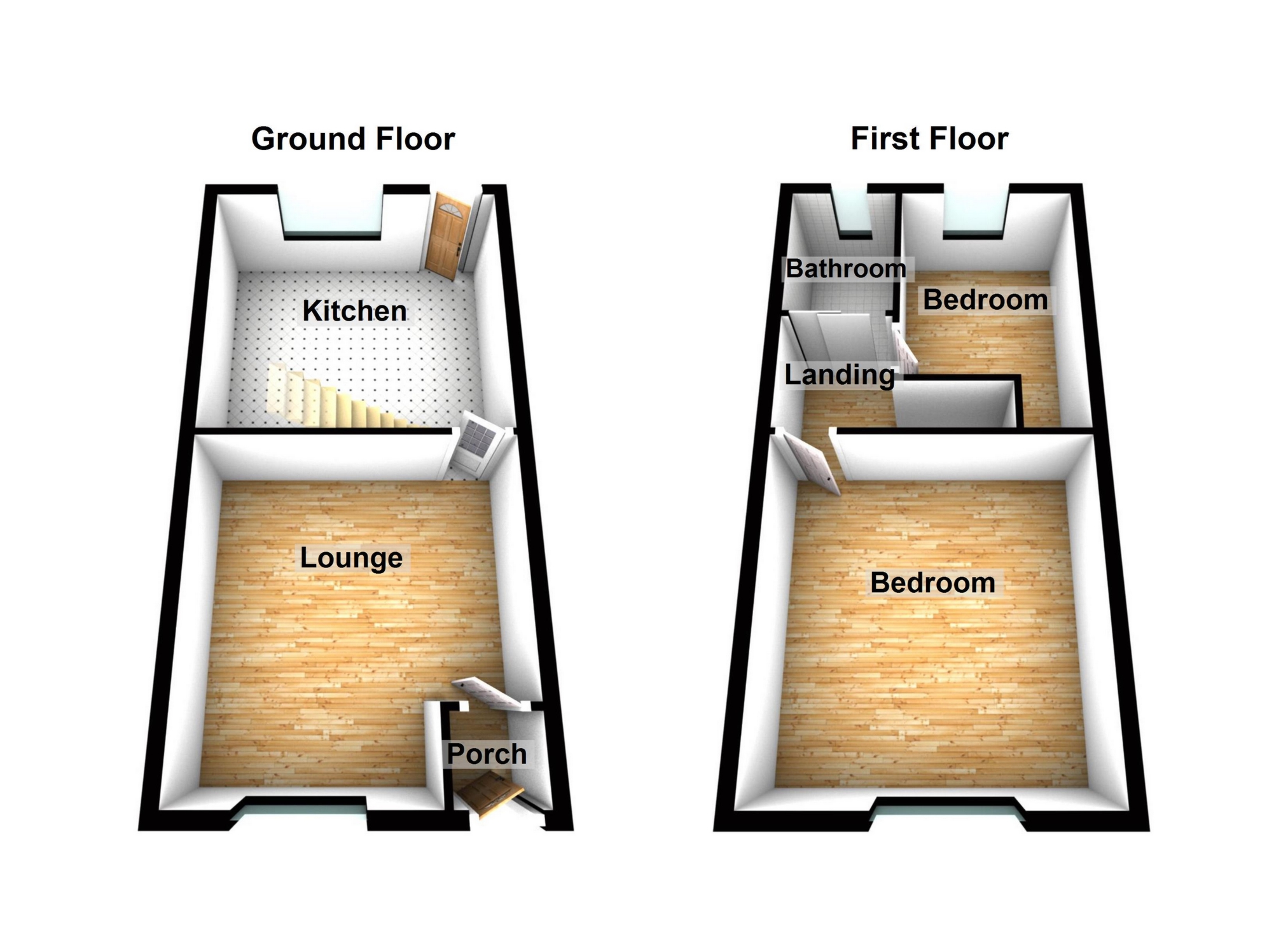Terraced house for sale in Stockport Road, Gee Cross SK14

* Calls to this number will be recorded for quality, compliance and training purposes.
Property features
- Gee cross location
- Garden fronted terrace
- Lounge
- Dining kitchen
- Two bedrooms
- Bathroom
- Enclosed rear garden
- UPVC double glazed
- Desirable location
- No vendor chain
Property description
Detailed Description
***Sleigh and Son Estate Agency are proud to offer to the market this garden fronted mid terrace situated in the highly desirable area of Gee Cross. Gee Cross is just on the outskirts of Stockport and Hyde and has easy access to all major transport links and local amenities. Good bars and restaurants are a short walk away as it Werneth Low Country Park. This lovely property will suite a wide range of buyers from those looking for a diy project to investors looking for a buy to let. There is a large lounge with some original features and a dining kitchen which leads into the spacious paved garden. There are two double bedrooms and a bathroom. Ample storage throughout including a boarded loft with power and drop-down ladders. UPVC double glazed throughout. There is work to be done in this property but will make a lovely home once completed. In brief the accommodation comprises: - Entrance porch, lounge and dining kitchen are to the ground floor. To the first floor there are two bedrooms and a bathroom. Immediate viewing is strongly advised. Council Tax Band B - Freehold.
Entrance porch: Hardwood door leading into the entrance porch. Hardwood door leading into the lounge.
Lounge: 4.17m x 4.18m (13'8" x 13'9") To widest point, uPVC double glazed window to the front elevation. Gas fire set on stone hearth. Cupboard housing gas meter. Cupboard housing electric meter. Door into kitchen. Ceiling light and power points.
Dining kitchen: 4.17m x 2.82m (13'8" x 9'3"), uPVC double glazed window to the rear elevation. Hardwood door leading into the rear garden. Range of wall and base units with complementary work surfaces over. Stainless steel sink unit. Integrated gas hob and electric oven. Extractor hood. Under stairs storage cupboard with ceiling light. Part tiled walls. Ceiling light and power points.
Landing: Stairs to the first floor. Doors to the bedroom and bathroom. Ceiling light.
Bedroom one: 4.25m x 4.19m (13'11" x 13'9"), uPVC double glazed window to the front elevation. Built in storage cupboard. Gas wall heater. Ceiling light and power points.
Bedroom two: 3.18m x 2.52m (10'5" x 8'3"), uPVC double glazed window to the rear elevation. Range of fitted wardrobes and drawer units. Gas wall heater. Loft access with drop down ladders. Built in storage cupboard. Ceiling light and power points.
Bathroom: 2.09m x 1.54m (6'10" x 5'1"), uPVC double glazed window to the rear elevation. Low level W.C and hand wash basin. Panel bath with shower attachment. Fully tiled walls. Two ceiling spot lights.
Externally: To the front of the property there is a small garden with gated access to the entrance door. To the rear there is a large paved garden with storage sheds. Outside tap. Gated access to the rear alleyway.
Property info
For more information about this property, please contact
Sleigh and Son, M34 on +44 161 506 7240 * (local rate)
Disclaimer
Property descriptions and related information displayed on this page, with the exclusion of Running Costs data, are marketing materials provided by Sleigh and Son, and do not constitute property particulars. Please contact Sleigh and Son for full details and further information. The Running Costs data displayed on this page are provided by PrimeLocation to give an indication of potential running costs based on various data sources. PrimeLocation does not warrant or accept any responsibility for the accuracy or completeness of the property descriptions, related information or Running Costs data provided here.










.png)

