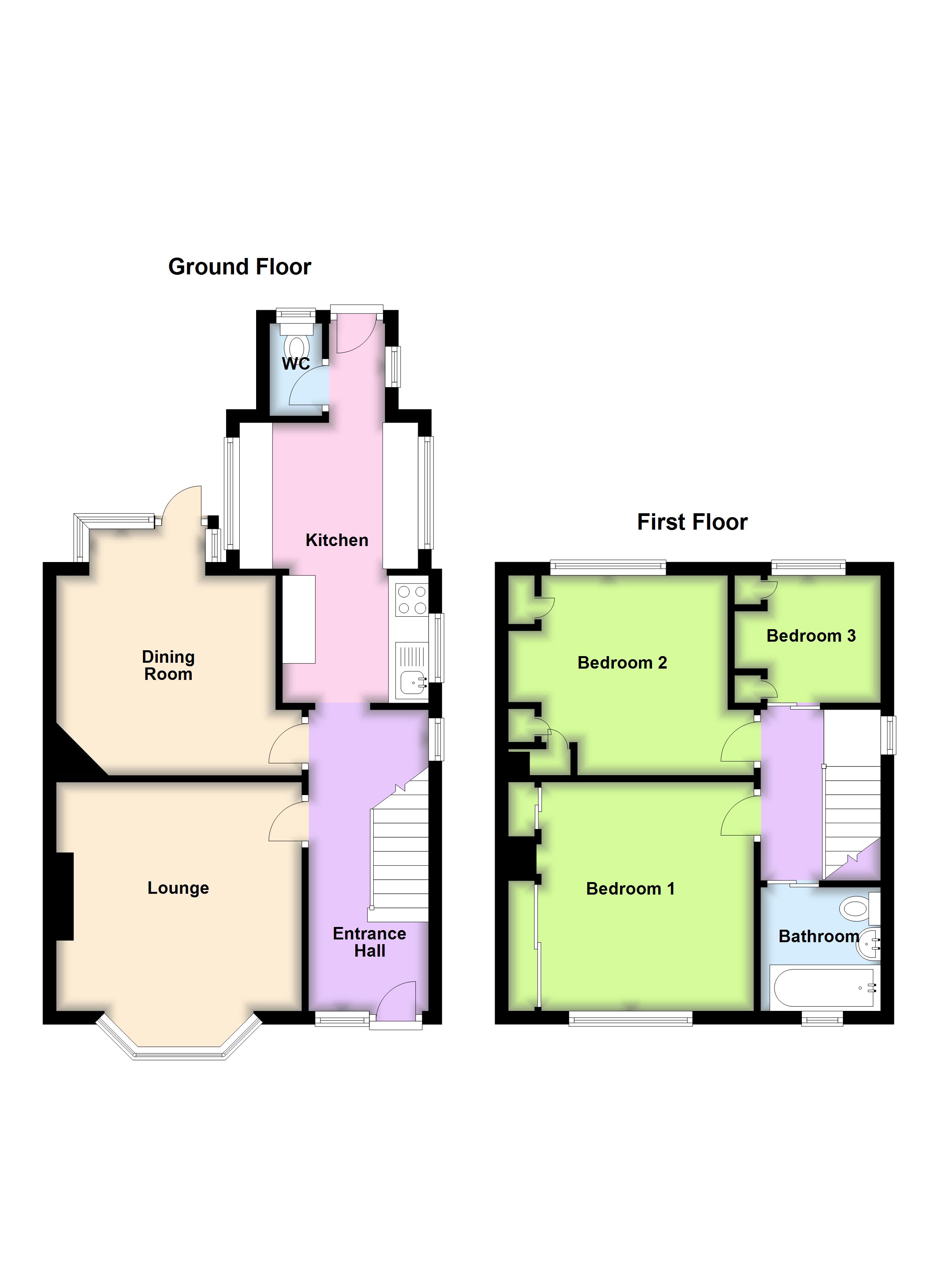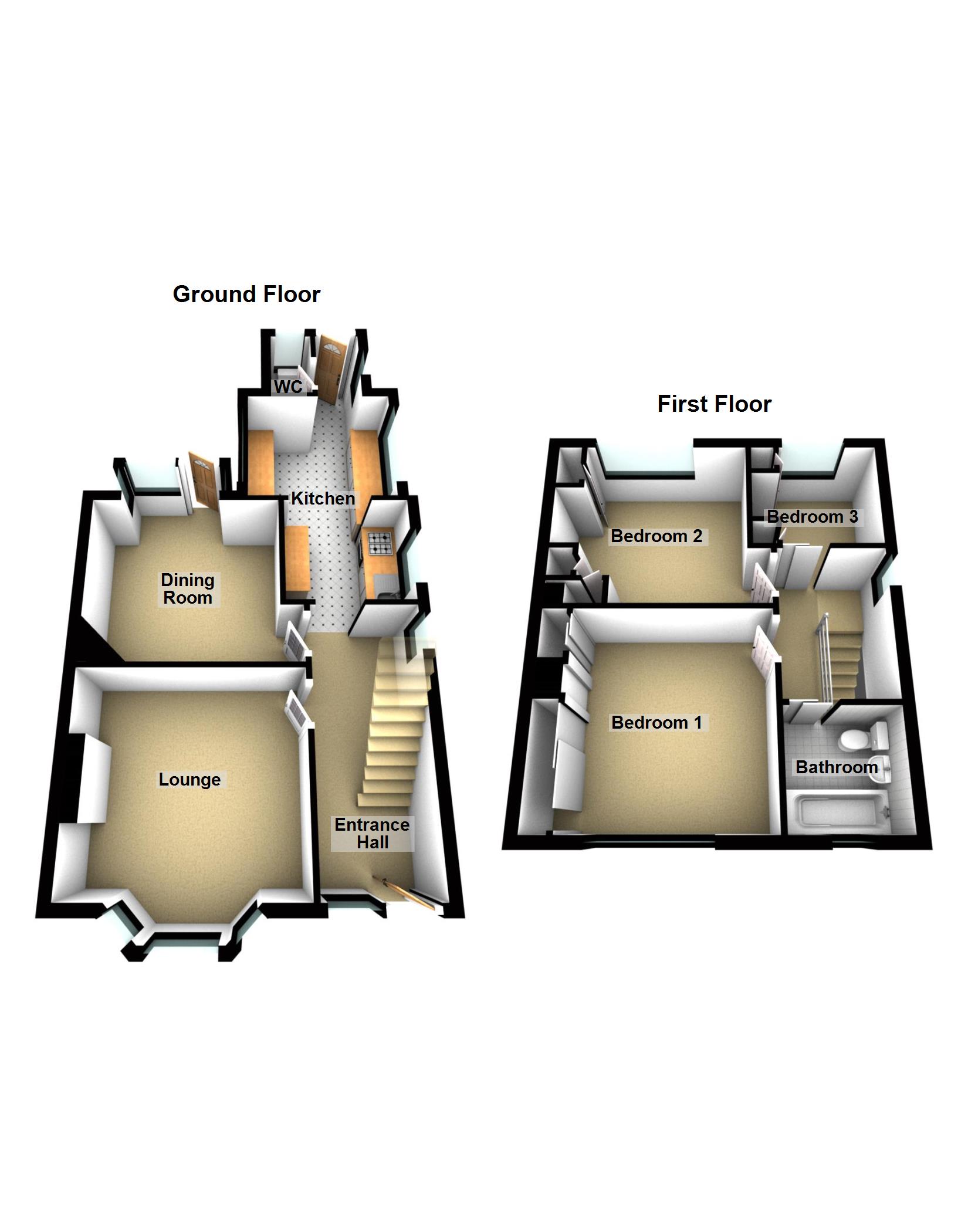Semi-detached house for sale in Lister Road, Scunthorpe DN15
* Calls to this number will be recorded for quality, compliance and training purposes.
Property description
Hornsby Estate Agents are pleased to market this 3-bedroomed extended traditional family size home with great potential for updating and situated in the Berkeley area close to local schools, health centres, the Tesco/M&S Retail Parks motorway and the town centre.
Featuring a Lounge, Sitting/dining room, 15’ breakfast kitchen, rear lobby with downstairs cloaks/toilet, family bathroom and 3 good sized bedrooms, off road parking, large garden gas central heating and double glazing this property has much to recommend it.
Council tax band: B
EPC rating: D
*** price reduced from £139,950 to £120,000 ***
Ground floor
entrance hall: With Upvc double glazed door, dado rail, ceiling cornice, wall mounted combination boiler.
Lounge: 12’ x 12’2” (into chimney breast recess) With fire surround and coal effect gas fire and double radiator.
Sitting/dining room: 10’11” x 12’8” With brick fire surround, log effect gas fire, ceiling cornice and timber/glazed door leading to rear garden.
Breakfast kitchen: 15’5” x 9 (reducing to 7’2”) With Stainless steel sink and drainer marble effect work surfacing in two tone cream and brown, fitted cupboard units breakfast area, dual aspect windows, and door leading to rear lobby.
Rear entrance lobby: Half glazed door leading to rear garden
cloaks toilet off: With Low Flush W/C suite.
First floor:
bedroom 1: 10’3” plus wardrobe space x 11’4” With full width wardrobes, single cupboard, and radiator.
Bedroom 2: 10’11” x 10’ With two wardrobes, fitted cupboard and radiator.
Bedroom 3: 6’9” x 7’3” With fitted wardrobe, open shelving, and radiator.
Bathroom: 5’11” x 6’2” With 3-piece bathroom suite, bath with overhead shower, hand wash basin, low flush w/c and radiator.
Central heating: From a gas fired combination boiler to radiators.
Double glazing: Is fitted.
Gardens: The front is mainly crazy paved with off road parking for 2 vehicles. The large garden has a store, patio area, raised rockery, lawned area.
Large garden store: 18’ x 9’2” With timber doors, of brick construction, double doors and metal doors, shelving and small work bench.
Property info
For more information about this property, please contact
Hornsby Estate Agents, DN15 on +44 1724 377213 * (local rate)
Disclaimer
Property descriptions and related information displayed on this page, with the exclusion of Running Costs data, are marketing materials provided by Hornsby Estate Agents, and do not constitute property particulars. Please contact Hornsby Estate Agents for full details and further information. The Running Costs data displayed on this page are provided by PrimeLocation to give an indication of potential running costs based on various data sources. PrimeLocation does not warrant or accept any responsibility for the accuracy or completeness of the property descriptions, related information or Running Costs data provided here.

























.png)