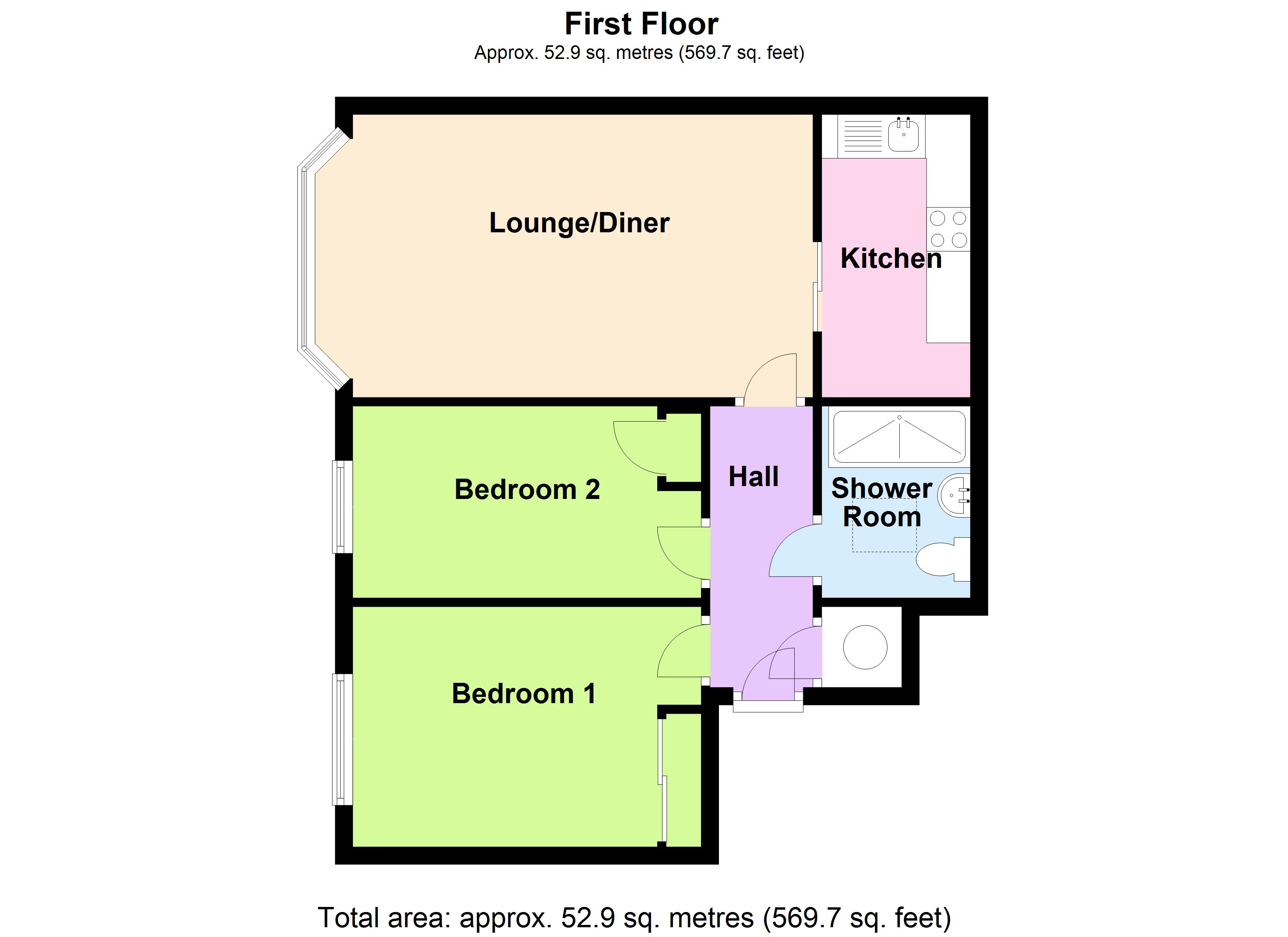Flat for sale in Goda Road, Littlehampton, West Sussex BN17
* Calls to this number will be recorded for quality, compliance and training purposes.
Property features
- 2 Bedroom Retirement Flat
- First Floor with Lift Access
- Modern Shower Room/WC
- Residents Lounge & Laundry Room
- Spacious Lounge
- Modern Electric Heating
- Communal Gardens
- Residents Off Road Parking
- EPC Rating: - 'C'
Property description
2 bedroom first floor retirement flat with lift. Entrance hall, spacious lounge with south facing bay window, modern kitchen, 2 bedrooms and modern shower room/WC. Modern electric heating, double glazing, 24hr security alarm pull cord system, visiting manager and security entry phone system. Council Tax Band ' D'
A bright and sunny two bedroom first floor retirement flat with lift access.
In brief the accommodation comprises: - entrance hall, spacious lounge with south facing bay window overlooking the courtyard; modern kitchen with space and plumbing for a dishwasher and washing machine, two good size bedrooms and a modern shower room/WC.
Features include modern electric heating, double glazing, 24hr safety alarm pull cord system, visiting manager and security entry phone system.
Winterton Lodge is a purpose built age restricted retirement development conveniently situated close to Littlehampton town centre and other local amenities. It is located on the corner of Goda Road and East Street.
Lease: - 125 years from 25/12/87
maintenance charge: - £266.95pcm, as at April 2022
ground rent: - £50 per annum
Council Tax Band 'D'
Under the 1979 Estate Agents Act we are obliged to inform any interested party that the vendor of this property is a relation of a member of staff at Hawke and Metcalfe.
Security entry phone system
communal entrance hall
stairs & lift to first floor
entrance hall
lounge/diner 19' 3" x 10' 7 max" (5.87m x 3.23m)
kitchen 10' 7" x 5' 7" (3.23m x 1.7m)
bedroom 1 13' x 9' (3.96m x 2.74m)
bedroom 2 13' x 7' 2" (3.96m x 2.18m)
shower room/WC
residents parking bays
communal lounge
communal gardens
laundry room
Property info
For more information about this property, please contact
Hawke and Metcalfe Estate Agents, BN16 on +44 1903 906746 * (local rate)
Disclaimer
Property descriptions and related information displayed on this page, with the exclusion of Running Costs data, are marketing materials provided by Hawke and Metcalfe Estate Agents, and do not constitute property particulars. Please contact Hawke and Metcalfe Estate Agents for full details and further information. The Running Costs data displayed on this page are provided by PrimeLocation to give an indication of potential running costs based on various data sources. PrimeLocation does not warrant or accept any responsibility for the accuracy or completeness of the property descriptions, related information or Running Costs data provided here.






















.png)