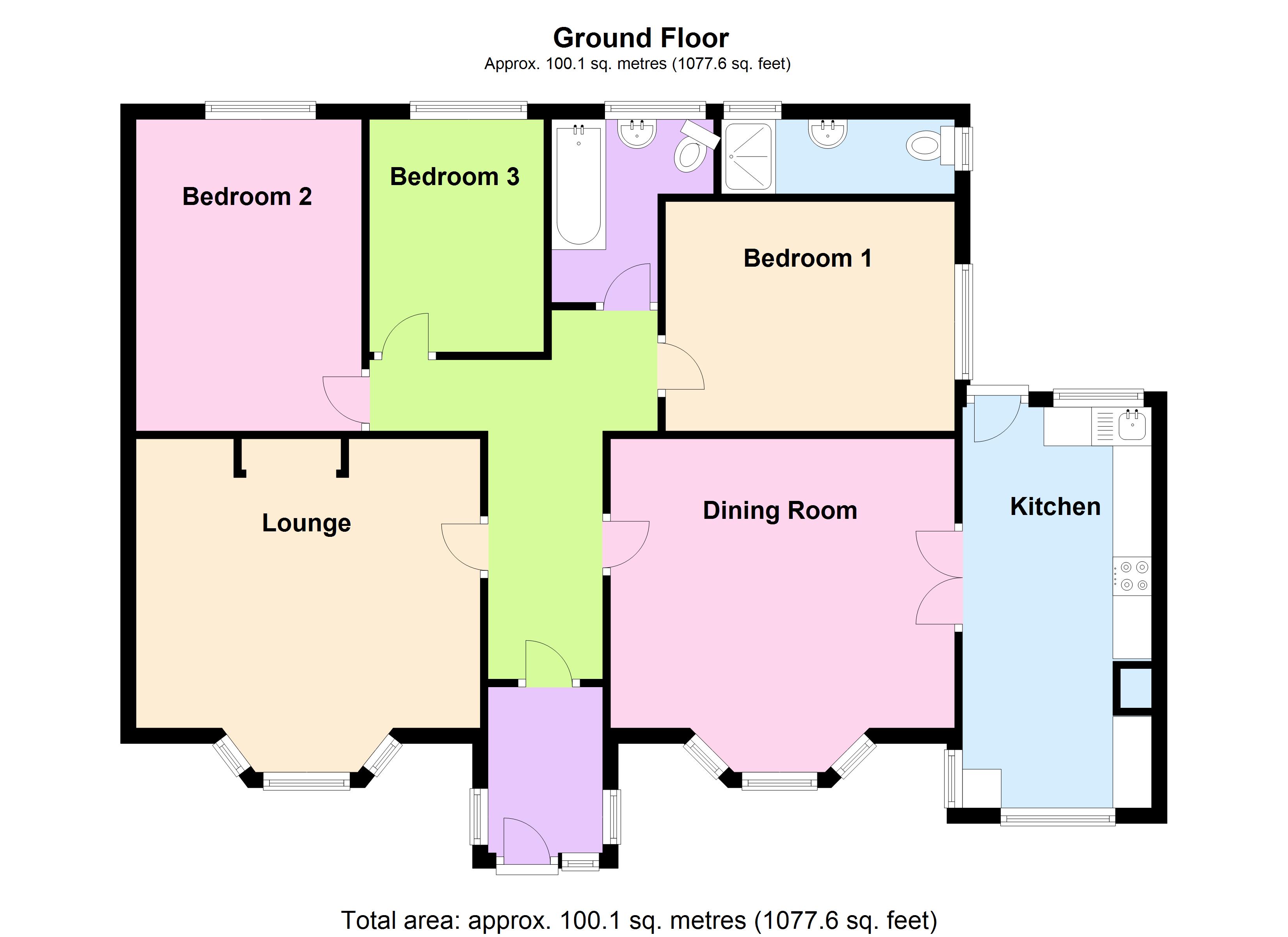Detached bungalow for sale in Woolavington Road, Puriton, Bridgwater TA7
* Calls to this number will be recorded for quality, compliance and training purposes.
Property features
- A non estate detached village bungalow
- Three bedrooms with en-suite shower room to master
- Good size lounge & dining room
- Kitchen/breakfast room
- Gas fired central heating. UPVC double glazing throughout
- Easy maintenance gardens & workshop
- Garage, driveway & additional parking
- No onward chain
Property description
A spacious and modernised detached three bedroom bungalow occupying a prominent position within this popular village, which itself is approximately three miles north east of the town centre of Bridgwater where there are numerous facilities and amenities. Puriton itself offers a very good range of local amenities including shops, church, primary school, as well as regular bus service to and from Bridgwater and convenient access to the M5 interchange junction 23 and surrounding areas.
The bungalow which is believed to have been built approximately 65 years ago is constructed of cavity walling with principally brick and rendered elevations beneath a pitched, tiled, roof. It used to provide a village shop facility but this has been incorporated into the main property to provide the spacious roomy accommodation which briefly comprises; Entrance Porch, Hall, Lounge, Dining Room, Kitchen/Breakfast Room, Master Bedroom with En-suite Shower Room, 2 further Bedrooms and modern Bathroom. The property benefits from gas fired central heating and UPVC double glazing throughout. Outside the gardens are laid out for easy maintenance together with ample parking Garage and Workshop. To conclude early internal inspection is thoroughly recommended of this individual village home to avoid disappointment.
Accommodation
entrance porch UPVC double glazed main door. Door to:
Entrance hall Parquet flooring. Storage cupboard. Radiator. Access to roof space.
Lounge 14’6” x 12’3” plus wide UPVC double glazed bay window. Feature former fireplace opening with point. Double radiator.
Dining room 14’6” x 12’3” plus wide UPVC double glazed bay window. Laminate flooring. Radiator. Glazed double doors to:
Kitchen/breakfast room 17’0” x 8’3” UPVC double glazed window to front. Equipped with an extensive range of floor and wall mounted cupboard units incorporating Astralite sink and drainer unit. Split level Neff oven and 4 ring electric hob with stainless stell extractor canopy over. UPVC double glazed door and window to rear.
Bedroom 1 12’2” x 9’6” Radiator. UPVC double glazed window. Folding door to:
En-suite shower room Shower cubicle with Redring shower inset. Wash hand basin, low level WC. Chrome radiator/towel rail.
Bedroom 2 13’2” x 9’6” UPVC double glazed window. Radiator.
Bedroom 3 9’6” x 7’4” UPVC double glazed window. Radiator.
Bathroom White suite of panelled bath. Pedestal wash hand basin and low level WC. Tiled around fitments. Chrome radiator/towel rail. UPVC double glazed window.
Outside To the front of the property the gardens are enclosed by low brick wall with opening providing access for additional parking. Lawned area. Double 5 bar gates and driveway to the side of the property lead to the garage. To the rear the garden area 45’ x 15’ approx. Is laid to concrete patio and chippings for easy maintenance. Block built shed 18’ x 15’ approx. Outside tap.
Viewing by appointment with the vendors agents Messrs Charles Dickens Estate Agents, who will be pleased to make the necessary arrangements.
Council Tax Band C
Energy Rating E 52
Property info
For more information about this property, please contact
Charles Dickens Estate Agents, TA6 on +44 1278 285001 * (local rate)
Disclaimer
Property descriptions and related information displayed on this page, with the exclusion of Running Costs data, are marketing materials provided by Charles Dickens Estate Agents, and do not constitute property particulars. Please contact Charles Dickens Estate Agents for full details and further information. The Running Costs data displayed on this page are provided by PrimeLocation to give an indication of potential running costs based on various data sources. PrimeLocation does not warrant or accept any responsibility for the accuracy or completeness of the property descriptions, related information or Running Costs data provided here.





























.png)
