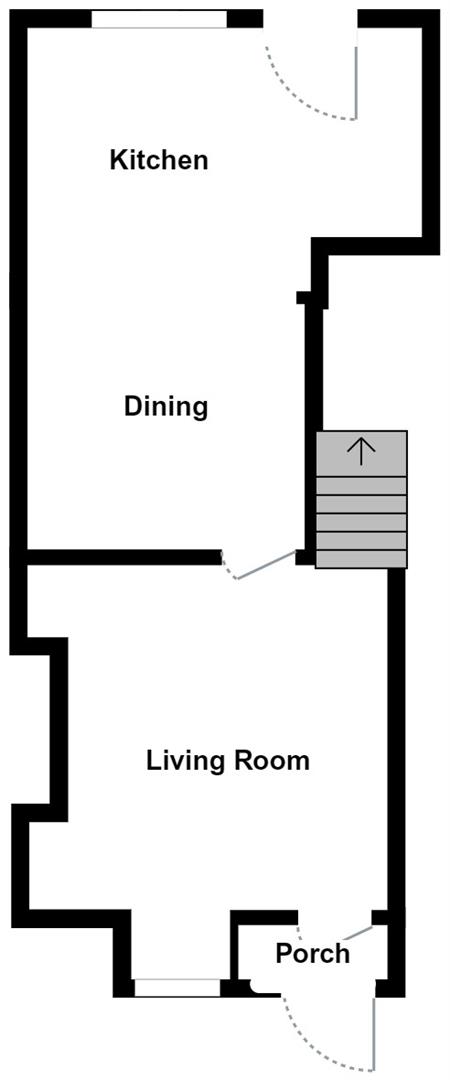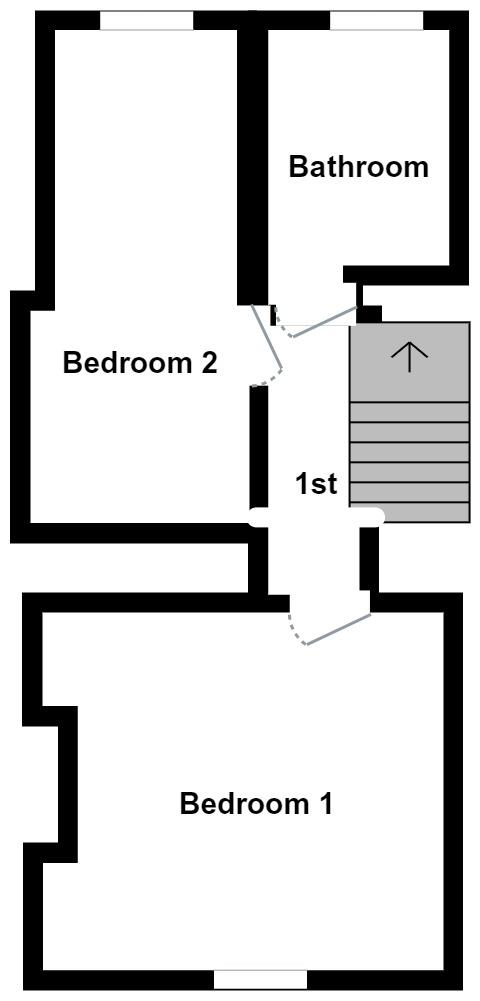End terrace house for sale in Ely Road, Llandaff, Cardiff CF5
* Calls to this number will be recorded for quality, compliance and training purposes.
Property features
- End terrace cottage
- Two bedrooms
- Close to Llandaff Village
- Ideal First time buy
- Ideal for someone looking to downsize
- EPC=D
Property description
A stylish yet homely two bedroom, traditional end of terrace cottage placed in the the heart of Llandaff Village.and a stones throw from the High Street. With a open plan kitchen/diner taking centre stage, this would make a perfect first time buy or anyone looking to downsize.
The accommodation briefly comprises: Entrance Porch, Lounge and open plan Kitchen/Dining Room to the ground floor. To the first floor are Two Bedrooms and a family Bathroom. The property further benefits from a front and beautifully maintained rear garden,
The historical village of Llandaff lies approximately three miles northwest of Cardiff. Well known for Llandaff Cathedral, dating back to the 12th century and the township dating back to the 1600s. Today Llandaff village offers a variety of independent boutique shops, gastro pubs, cafés and restaurants, even a small hip cocktail lounge. Llandaff has the long-standing rugby club; rowing club and regular park runs in Pontcanna playing fields. EPC=C
Entrance
Entered via double-glazed door to the front with matching windows on either side into a small porch.
Porch
Tiled flooring. Leads into the living room.
Living Room (3.63mmax x 3.89m max (11'11"max x 12'9" max))
Double-glazed bay window to the front in recess. Fireplace alcove. Oak wood flooring. Radiator Door to the stairs that lead to the first floor. Door to the kitchen. Fitted shelving in the recess with desk area and cupboard.
Kitchen/Diner (5.61m x 3.96m max (18'5" x 13' max))
Double-glazed window to the rear and double-glazed obscure door leading out to the garden. The kitchen is fitted with wall and base units with complimentary woodwork tops over. Space for gas cooker and cooker hood over. Tiled splashback. Belfast ceramic sink. Offset to the side is space and plumbing for washing. Space for American-style fridge freezer. Space and plumbing for washing machine and further countertop and shelving. Gas combination boiler. Stone tiled floor in the kitchen area and oakwood flooring in the dining area. The dining area has a built-in storage cupboard. Radiator.
First Floor
Stairs rise us from the living room with a stripped wooden staircase and carpet runner.
Landing
Loft access hatch. Oakwood flooring and bannister. Radiator. Air filtration unit.
Bedroom One (3.61m max 3.99m max (11'10" max 13'1" max))
Double-glazed window to the front. Oakwood flooring. Radiator. Recess for wardrobe and dresser.
Bedroom Two (4.95m to wardrobe x 2.18m max narrowing to 1.91m ()
Double-glazed window to the rear. Oakwood flooring. Fitted mirror wardrobes.
Bathroom (1.93m x 2.41m (6'4" x 7'11"))
Obscure double-glazed window to the rear. Bath with shower over and mixer and splash back screen. Wash hand basin and w/c. Heated towel rail. Part tiled walls. Tiled floor. Extractor fan.
Outside
Front
Front garden with path and wall with a wrought iron railing and gate.
Rear Garden
Enclosed landscaped rear garden. Stone paved patio. Raised flower borders. Further patio sitting area. Brick-built shed. Steps to the shared pathway to the rear.
Additional Information
We have been advised by the vendor that the property is Freehold and that the Council Tax Band is E.
Property info
Ground Floor.Jpg View original

1st Floor.Jpg View original

For more information about this property, please contact
Hern & Crabtree, CF5 on +44 29 2227 3529 * (local rate)
Disclaimer
Property descriptions and related information displayed on this page, with the exclusion of Running Costs data, are marketing materials provided by Hern & Crabtree, and do not constitute property particulars. Please contact Hern & Crabtree for full details and further information. The Running Costs data displayed on this page are provided by PrimeLocation to give an indication of potential running costs based on various data sources. PrimeLocation does not warrant or accept any responsibility for the accuracy or completeness of the property descriptions, related information or Running Costs data provided here.















































.png)

