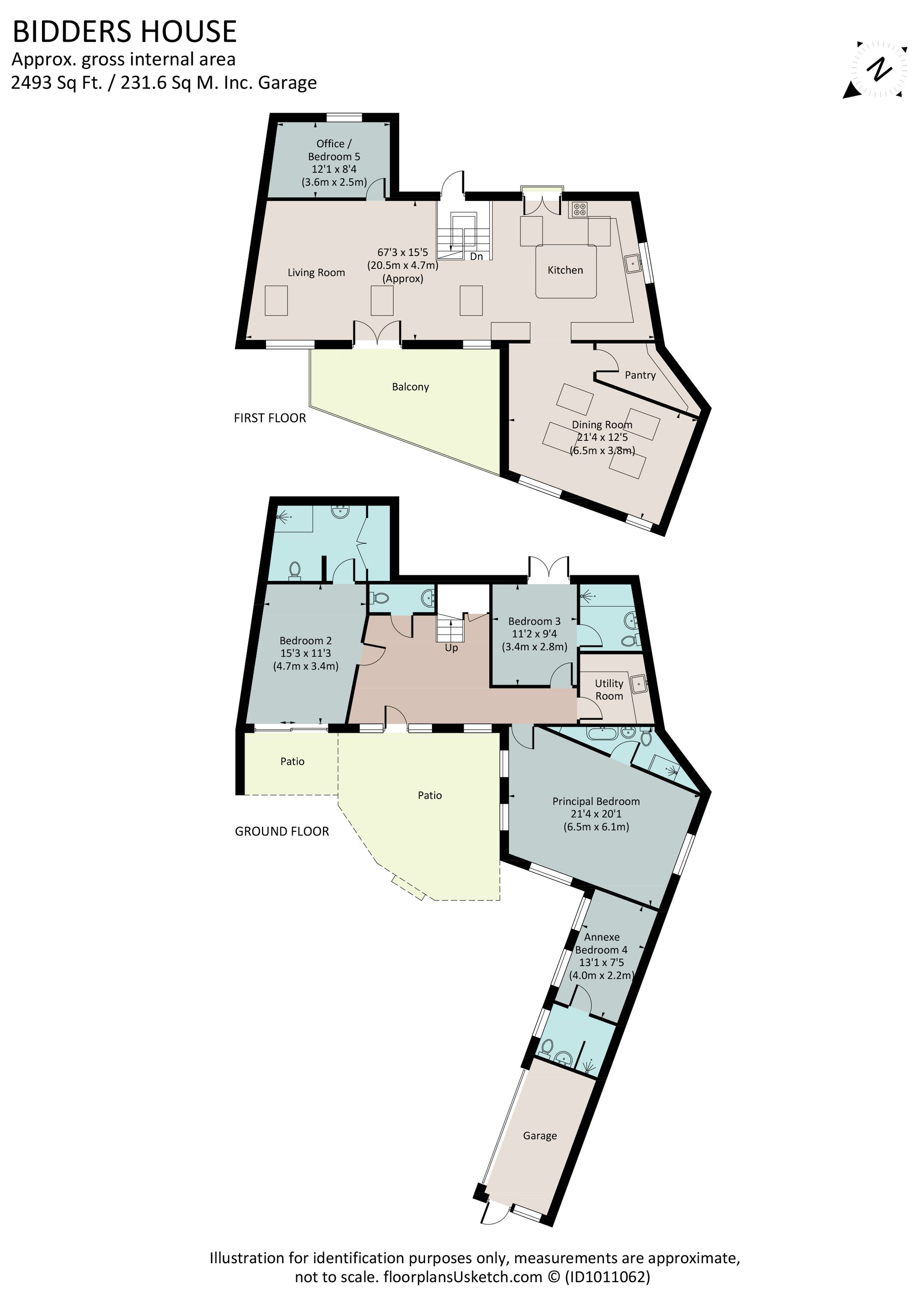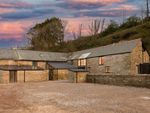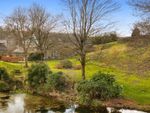Detached house for sale in Chapel Lane, Stoke Fleming, Dartmouth TQ6
* Calls to this number will be recorded for quality, compliance and training purposes.
Property features
- Extensively Renovated, Elegant, Contemporary Home
- Charming Vaulted Ceilings With Characterful Exposed Beams
- CCTV, Secure Gates, Alarm, Cat 6 Cabling & Underfloor Heating Throughout
- Double Garage & Secure, Gated Parking
- Tenure: Freehold, Council Tax Band: F, EPC Band: F *
Property description
Nestled behind high stone walls in picturesque Chapel Lane, Bidders House is an oasis of calm in the very heart of the popular coastal village of Stoke Fleming. From the electronic gates, this impressive home emanates contemporary elegance. Completely renovated to a very high standard over the last three years, this spacious, light-filled property is an architectural joy.
Decorative electronic gates greet us at Bidders House, through which you can park in the wide driveway with attractive yet practical stonework underfoot whilst leaving the car in front of the incorporated double garage Approaching the house, through the covered slate-lain porch, we enter a surprisingly bright, tiled lobby. Contrasting with the beautiful traditional stonework of the exterior, the clean lines, pale walls and warm wooden doors of the interior give an instant contemporary feel.
Bidders House has 4 delightful ground-floor bedrooms. To the right of the Grand Entrance Hall lies the superb Principal Suite - a very spacious triple-aspect Bedroom in a calming palette of pale pinks and creams. The adjoining Ensuite Bathroom is superb with a luxurious freestanding bath, Duravit sanitaryware and a large separate shower, what a magnificent space to relax in after a busy day.
Bedroom 2 lies to the left of the Hallway. Another fine and spacious Bedroom suite. A wall of fully glazed sliding doors floods this room with light as well as providing access to its own sunny patio area overlooking the front Garden.
Across the Hallway lies Bedroom 3, a good-sized double room with built-in wardrobes and access through glazed French doors up to the Garden. The modern tiled flooring gives this room a wonderfully Mediterranean vibe. This room also has a fabulous En-suite Shower Room with marble tiling.
Bedroom 4 is located in the pretty Annexe, separate from the main house and with its own sliding door entrance and patio. This charming Bedroom also has an adjoining En-suite Shower Room. Perfect for visiting guests.
Our breath is taken away even as we approach the first floor of this fine property. A grand fully glazed split-level Landing floods both the Entrance Hallway and the Living Room with light as well as providing access to the Garden. As we ascend the contemporary glazed staircase, and more of the impressive living area is revealed, the more our interest peaks. The first floor comprises of a fully Open Plan Living and Kitchen Area open to a Dining Room wing with a separate Pantry and private Office.The connection between the Living, Dining, and Kitchen is an architectural symphony. The fully vaulted ceiling is dominated by characterful exposed beams with roof lights between, creating an enormously charming and bright open-plan space complete with French doors open onto a sunny East-facing terrace - perfect for morning coffee.
The Kitchen is brilliantly light and spacious. Inframe shaker cabinetry in mid-grey is topped with fresh white marble worktops. Curved end cabinets add a deluxe twist as well as add movement to the space. Fully integrated Neff appliances complete the sleek and modern look. Centre stage is taken by a splendid, pale pink, curved cornered Island. Incorporating the all-important wine cooler and providing a superb work surface to prepare tantalising treats for your guests sitting at the breakfast bar. Why not throw open the French doors so that they can admire the view over the pretty Garden while they wait. Serving as a practical extension of the Kitchen, the Pantry - accessed from the Dining Room - is a decadent plus for storing away cooking devices and keeping the kitchen work surfaces free from culinary clutter.
In addition to the glorious Open-Plan Living Space, there is a Dining wing open to the Kitchen. This opulent room has plenty of room for a large dining table and, like the rest of this wonderful floor, it is flooded in light from the four roof lights as well as two windows.
Wind back down the bright stairwell to the pretty Garden. Fully enclosed, with small borders, a lovely level lawn and a paved patio. This is a surprisingly open space, a haven for sunlight throughout the day until sunset when the decadent sunken hot tub comes in very handy to soak the cares of the day away. A charming arched gate in the local stone wall at the bottom of the Garden gives pedestrian access to the property as well as a nod to the history of the area.
Tenure: Freehold. Council Tax Band:F. EPC Band: F
The Coastal House use all reasonable endeavours to supply accurate property information in line with the Consumer Protection from Unfair Trading Regulations 2008. These property details do not constitute any part of the offer or contract and all measurements are approximate. The matters in these particulars should be independently verified by prospective buyers. It should not be assumed that this property has all the necessary planning, building regulation or other consents. Any services, appliances and heating system(s) listed have not been checked or tested. Purchasers should make their own enquiries to the relevant authorities regarding the connection of any service. No person in the employment of The Coastal House has any authority to make or give any representations or warranty whatever in relation to this property or these particulars or enter into any contract relating to this property on behalf of the vendor. Floor plan not to scale and for illustrative purposes only.
Coastal House Ltd Registered Office: 14 Mayors Avenue, Dartmouth, Devon, TQ6 9NG Registered in England & Wales: No 9447216
EPC Rating: F
Location
Stoke Fleming offers some of the most breath-taking scenery in the South Hams. The view from the edge of the village extends from the award winning Blackpool Sands all the way to rugged Start Point and its iconic lighthouse. With a friendly pub and popular restaurant in the village, combined with its position on the South West Coast Path, it’s no wonder it’s a popular village. The village school is classed as Good by Ofsted.
Dartmouth is less than three miles from Stoke Fleming by car, making this historic harbour town a natural place to visit for your shopping and eating out. As well as a host of individual shops and galleries, there are also supermarkets (a Sainsbury and Lidl at the top of Dartmouth and an M&S and Co-op in the centre) for taking care of groceries and other practical matters. In the other direction along the A379, the pretty market town of Kingsbridge is just over 12 miles away. Between Stoke Fleming and Kingsbridge are some charming coastal and rural villages such as Torcross and Stokenham, as well as the beaches, Blackpool Sands, Strete Gate & Slapton Sands.
Garden
Level, walled, rear lawn and patio with sunken hot tub
Garden
Lawn and three patios to the front of the property
Roof Terrace
East-facing terrace off the living area
Parking - Garage
Parking - Secure Gated
Property info
For more information about this property, please contact
The Coastal House Ltd, TQ6 on +44 1803 268765 * (local rate)
Disclaimer
Property descriptions and related information displayed on this page, with the exclusion of Running Costs data, are marketing materials provided by The Coastal House Ltd, and do not constitute property particulars. Please contact The Coastal House Ltd for full details and further information. The Running Costs data displayed on this page are provided by PrimeLocation to give an indication of potential running costs based on various data sources. PrimeLocation does not warrant or accept any responsibility for the accuracy or completeness of the property descriptions, related information or Running Costs data provided here.



































.png)
