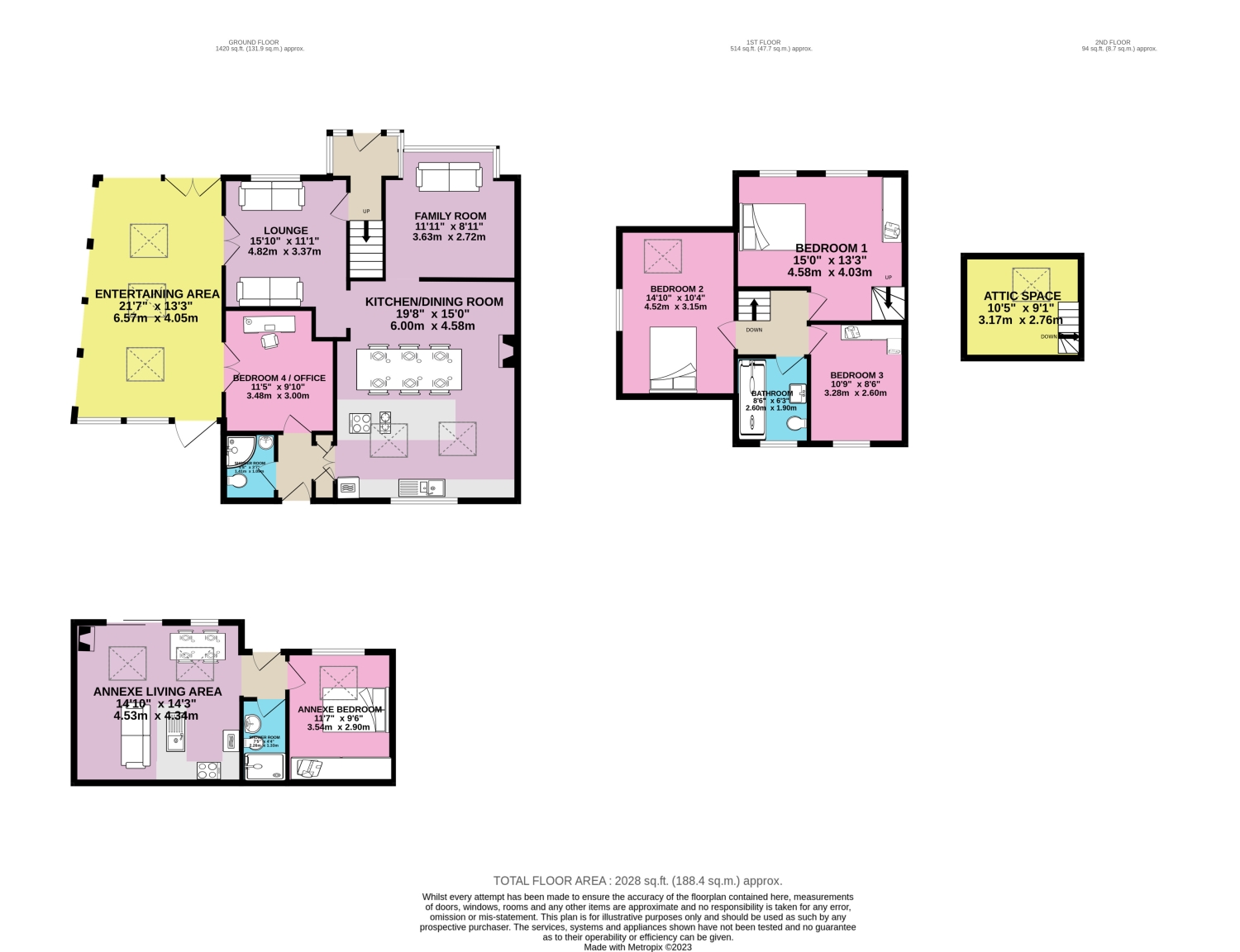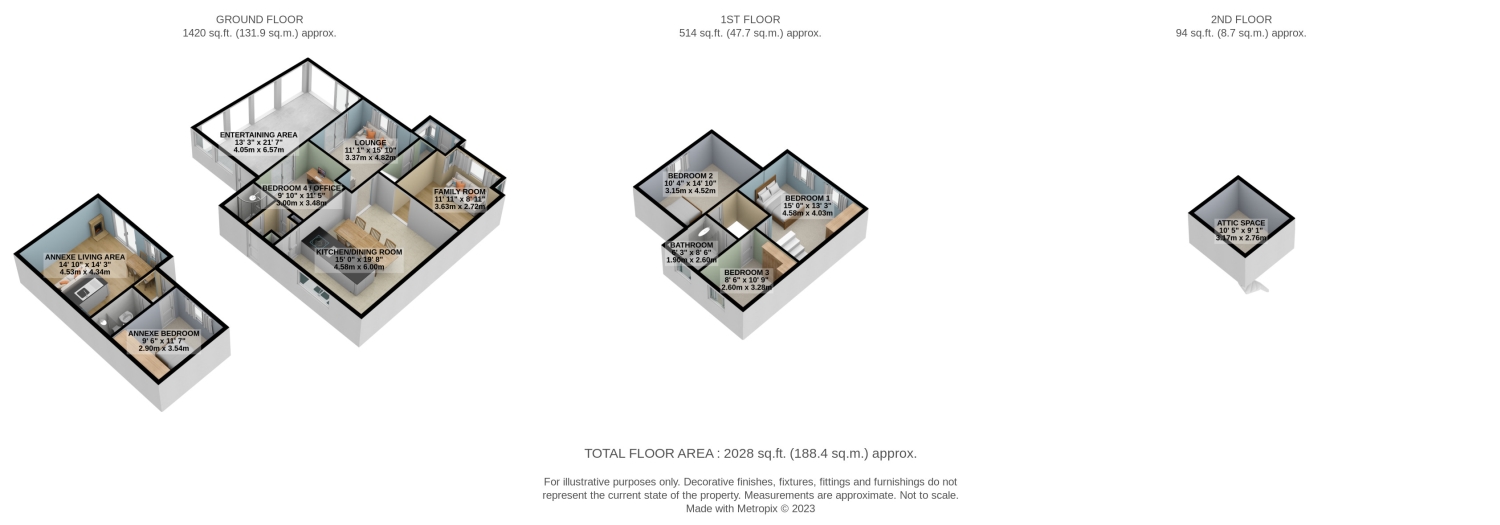End terrace house for sale in Kaye Lane, Almondbury, Huddersfield HD5
* Calls to this number will be recorded for quality, compliance and training purposes.
Property features
- Book your viewing by calling us 24/7
- Extended and remodeled
- Fabulous kitchen / dining area with wood burner
- Lounge plus family room / snug
- 4 double bedrooms
- Stunning 1 bed self contained annexe
- Fabulous covered outdoor entertaining area
- Easy access to Almondbury and its amenities
- Well positioned for local schools
- No onward chain
Property description
New price and no onward chain. This unique stunning very versatile family home in an excellent location really does need to be viewed to be truly appreciated. Delights include a fabulous open plan kitchen diner, a large covered outdoor entertaining area with pizza oven and a self-contained annexe.
It's so inspiring to meet owners who have had the vision to transform what was an ordinary three bed end terrace into a quite extraordinary four bed family home! The current owners of this property in the village of Almondbury have done just that and the result is a truly remarkable and very unique home that offers exceptionally versatile space. They have also added a stunning one bed self-contained annexe in the back garden and, if that's not enough, also created a wonderful covered outdoor entertaining space which has its own multi fuel stove so that it can be used in all seasons. Oh, and it's got a built in pizza oven what's your favourite topping?
The original house has been extended and remodelled in such a way that it now bears very little resemblance to its neighbours. The thought, attention to detail and level of quality are evident throughout and the interior design is elegant and simple with clever use of tiling in the open plan kitchen / dining room to add sumptuous texture. It could easily grace the pages of any Interior Design magazine!
On the ground floor, there is a lounge to the front with patio doors leading to that entertaining space.
However, it's the open plan kitchen / dining room and the adjacent family room /snug that has the wow factor. This area is most definitely the heart of this home. The Shaker style kitchen has an excellent range of base and wall units that provide ample storage and there's plenty of worktop space. It is definitely a cook's kitchen with an electric hob, a 2 ring gas domino hob, integrated microwave plus 2 multi function ovens / grills, all of which are perfect for creating delicious meals for your family and friends. The dining area has ample space for a large table and the contemporary wood burner offers a cosy backdrop. Imagine lingering over a tasty dinner, with wine and conversation flowing and a roaring fire keeping you all warm and toasty!
The family room / snug is accessed off the dining area and has a large bay window letting in lots of light which enhances the use of oak and neutral colours.
To one side of the kitchen, double glass doors lead to the back porch off which there is a shower room and bedroom 4 which is currently used as an office. It too has patio doors leading to the outdoor entertaining space.
On the first floor are 3 double bedrooms and a contemporary shower room. Bedroom 1 has steps leading up to the converted attic which offers options as a study or hobby room.
The self-contained timber framed annexe in the back garden has been carefully designed and styled to maximise the space. With rich warm décor, the result is a truly wonderful and very cosy home from home' offering exceptionally versatile space. It has a large open plan living / dining / kitchen with a wood burner, lots of fitted storage and a fully fitted kitchen; a double bedroom also with fitted storage; and a well-appointed shower room. Please note that, as the back garden can only be accessed via steps, this annexe is not suitable for those with mobility problems.
Now for the covered outdoor entertaining area which is accessible from both the house and gardens! With windows and doors to the front and back gardens and wooden slats on the far side plus a multi fuel stove and a pizza oven, it really is a very well thought out and versatile space that can be used in all seasons and weathers. This area combined with the large ground floor living area makes this whole property just the perfect place to welcome all your family and friends.
Outside: The gardens are completely enclosed and accessed via steps from both the front and the back (via a footpath from Longcroft). There are mature gardens with shrubs and plants and a lawn to the front with a flagged patio closest to the house. The sunny back garden has a large flagged patio and a small area of lawn. The large covered entertaining area takes up the side garden. Parking is on the road around the corner on Longcroft.
This family home is located within easy walking distance of the centre of Almondbury village and all its amenities including shops, cafes, bars and restaurants. It is also well positioned for local junior schools and for King James's School. For commuters, it offers easy access via bus to the centre of Hudderfield and by car to Huddersfield, Wakefield, Leeds and Sheffield.
Please note that this property is currently leasehold; however, the sellers are in the process of buying the freehold.
Lounge
4.82m x 3.37m - 15'10” x 11'1”
Window to front and patio doors to the side leading to the
outside entertaining area plus velux window. Engineered oak floor. Ceiling spots.
Steps up to dining room and kitchen.
Kitchen / Dining Room
6m x 4.58m - 19'8” x 15'0”
Excellent range of Shaker style pale wood base and wall
units and drawers with light grey laminate worktop. Electric hob plus 2 ring
gas domino hob. Integrated appliances including microwave, 2 multi function
ovens / grills, fridge, freezer and dishwasher. 1.5 bowl composite sink and
drainer Tiled splash backs. Ceiling light and ambient lighting above the sink. Pale
wood effect laminate floor. Window to back plus 2 velux windows. Double glass doors
to rear porch which has a utility cupboard plumbed for a washing machine. Open
to the dining room.
Dining area has a contemporary wood burner set into a
tiled recess. Bench seating to two sides. Floor to ceiling cupboards offering
extensive storage. Engineered oak floor. Ceiling lights plus spots. Doorway to
the snug / family room and to the lounge.
Family Room
2.76m x 3.63m - 9'1” x 11'11”
Floor to ceiling cupboards offering extensive storage. Bay
window to front. Engineered oak floor.
Bedroom 1
4.03m x 3.18m - 13'3” x 10'5”
Large double to the front. Built in wardrobes. Vaulted
ceiling with exposed timber beams. Ceiling lights. Laminate flooring. Two
windows to the front. Stairs leading to attic conversion which could be used as
an office.
Attic
2.76m x 3.17m - 9'1” x 10'5”
Mezzanine room accessed from bedroom 1. Exposed ceiling
beams. Wooden floor. Velux window.
Bedroom 2
4.52m x 3.15m - 14'10” x 10'4”
Large double with window to back plus velux window. Feature
timber beam. Built in under eaves cupboards. Vaulted ceiling with spots. Carpeted.
Bedroom 3
3.28m x 2.6m - 10'9” x 8'6”
Double at the back used as a hobby room. Fitted wardrobes. Window
to back. Laminate flooring. Ceiling light.
Bathroom
2m x 1.9m - 6'7” x 6'3”
Large walk in shower with hand held shower attachment and
inset shelves. Basin set in a vanity unit with cupboards. WC with concealed
cistern. Mirrored wall cabinet. Tiled walls. Tiled floor. Frosted window to the
back. Ceiling spots. Extractor fan.
Bedroom 4
3.48m x 3m - 11'5” x 9'10”
Double on ground floor currently used as an office. Patio
doors to the side leading to the outside entertaining area. Engineered oak
floor. Ceiling spots.
Bathroom
1.09m x 1.41m - 3'7” x 4'8”
On the ground floor. Corner shower cubicle with hand held
shower attachment. Basin set on cupboard unit. WC with concealed cistern. Part
tiled walls. Tiled floor. Ceiling spots. Extractor fan.
Annexe - Living Area
4.34m x 4.53m - 14'3” x 14'10”
Open plan kitchen / dining / living area. Vaulted ceiling
with exposed timbers. Spotlights. Living area has contemporary wood burner set on stone flagged hearth with tiled walls behind, bench seating with storage
underneath plus fitted cupboards and wall shelves. Sliding glass doors to the
garden, additional window and 2 velux windows. Dining area has space for a dining table. Kitchen has range of teal Shaker style
base and wall units plus drawers and mottled brown worktop. 4 zone induction
hob, double ovens/grill, dishwasher. Space for free standing fridge/freezer. 1.5
bowl stainless steel sink and drainer. Tiled splash backs. Laminate floor
throughout.
Annexe - Bedroom
2.9m x 2.83m - 9'6” x 9'3”
Double bedroom with fitted wardrobes and
storage along one wall. Storage includes a concealed utility area plumbed for a
washing machine. Window to the front. Laminate floor.
Annexe - Bathroom
2.26m x 1.33m - 7'5” x 4'4”
Walk in shower cubicle with hand held shower attachment.
Walll hung vanity unit with basin and WC with concealed cistern. Mirrored wall
cabinet. Tiled walls. Laminate floor. Spot lights.
Property info
2 Kaye Lane 2D v2 View original

2 Kaye Lane 3D View original

For more information about this property, please contact
EweMove Sales & Lettings - Holme Valley, BD19 on +44 1484 973529 * (local rate)
Disclaimer
Property descriptions and related information displayed on this page, with the exclusion of Running Costs data, are marketing materials provided by EweMove Sales & Lettings - Holme Valley, and do not constitute property particulars. Please contact EweMove Sales & Lettings - Holme Valley for full details and further information. The Running Costs data displayed on this page are provided by PrimeLocation to give an indication of potential running costs based on various data sources. PrimeLocation does not warrant or accept any responsibility for the accuracy or completeness of the property descriptions, related information or Running Costs data provided here.















































.png)

