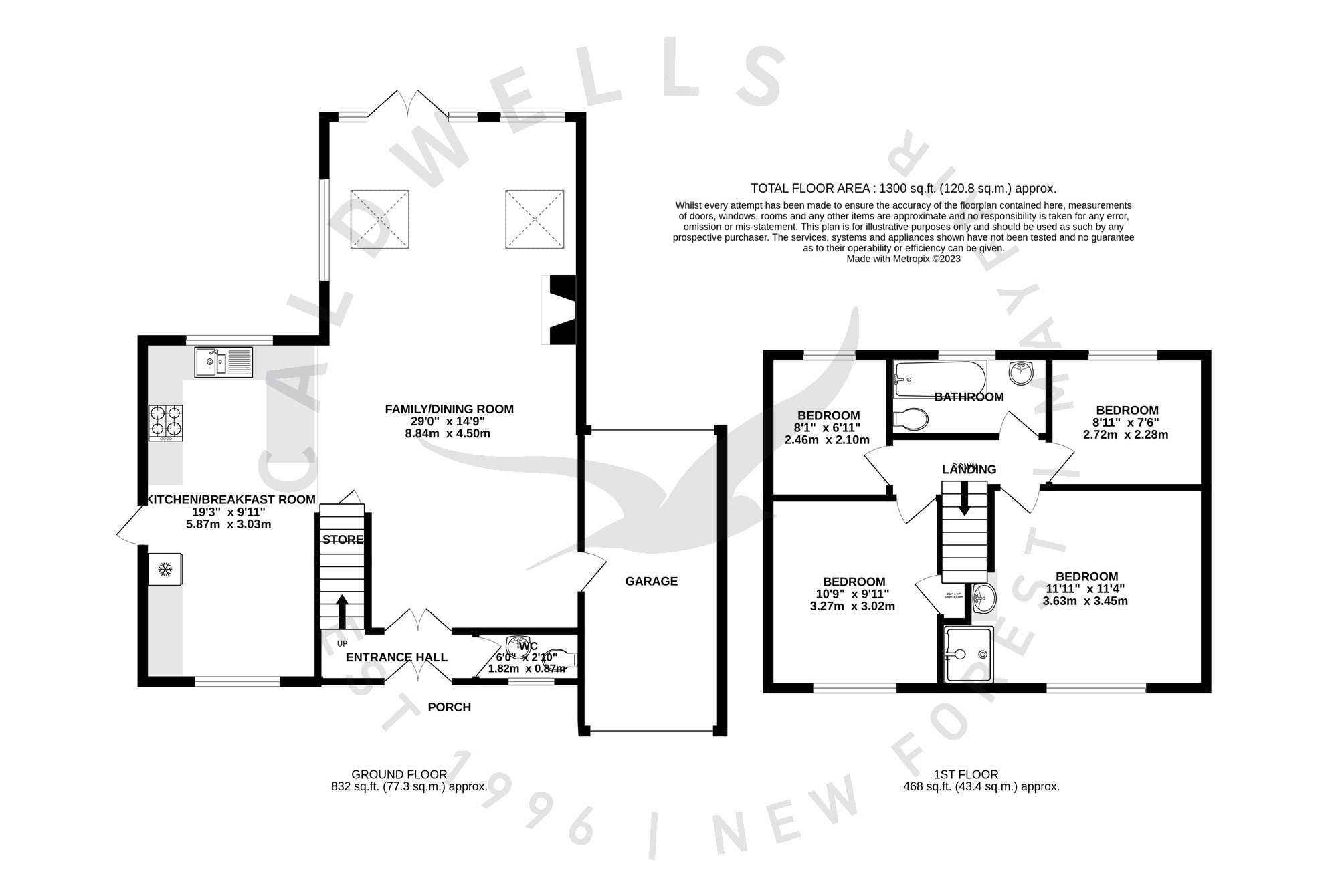Detached house for sale in Clarendon Park, Lymington, Hampshire SO41
* Calls to this number will be recorded for quality, compliance and training purposes.
Property features
- Detached house with four bedrooms
- Open-plan kitchen/sitting/dining room
- Off-road parking
- Integral garage
- Private rear garden
- Ground floor cloakroom
- Family bathroom
- Shower & wash basin to the main bedroom
- South of the High Street location
- Within easy reach of the town centre, schools, yacht clubs & marinas
Property description
A four bedroom detached house enjoying an open-plan kitchen/sitting/dining room, garden, off-road parking and integral garage, situated in this popular close on the south side of Lymington, being within easy reach of the town centre, the local schools, yacht clubs and marinas.
The covered entrance porch and double front doors opens into the entrance hall where there is a cloakroom to the right comprising a WC and wash basin. Double glazed doors then lead into the impressive sitting/dining room which is a lovely open plan room having a fireplace fitted with a wood burning stove and French doors opening out onto the garden. The sitting area is open to the eaves with Velux windows making the room feel very light and airy. Leading off from here is the kitchen/breakfast room which is fitted with a modern range of floor and wall mounted units incorporating a stainless steel one-and-a-half bowl stainless steel sink with mixer taps, four ring gas hob with extractor above, electric oven and microwave. There is an integrated fridge and freezer, space/plumbing for a washing machine and dishwasher, and housed in one of the cupboards is the gas fired boiler provides domestic hot water and central heating. From the hall, the staircase leads up to the landing where there are four bedrooms; the main bedroom has a vanity unit and shower, bedroom two is a double with a built-in cupboard overlooking the front, bedroom three and four are good sized singles and the family bathroom comprises a bath with shower and screen, WC and wash basin. There is an access hatchway to the roof space.
Outside, the property is accessed from Clarendon Park via a gravel drive with two parking spaces and access to the integral garage. To the right, a gate gives access to the side which leads to the rear garden. This enjoys a full-width patio leading off from the sitting room with a level lawn and a useful shed.
EPC rating C
For more information about this property, please contact
Caldwells, SO41 on +44 1590 287915 * (local rate)
Disclaimer
Property descriptions and related information displayed on this page, with the exclusion of Running Costs data, are marketing materials provided by Caldwells, and do not constitute property particulars. Please contact Caldwells for full details and further information. The Running Costs data displayed on this page are provided by PrimeLocation to give an indication of potential running costs based on various data sources. PrimeLocation does not warrant or accept any responsibility for the accuracy or completeness of the property descriptions, related information or Running Costs data provided here.





















.png)
