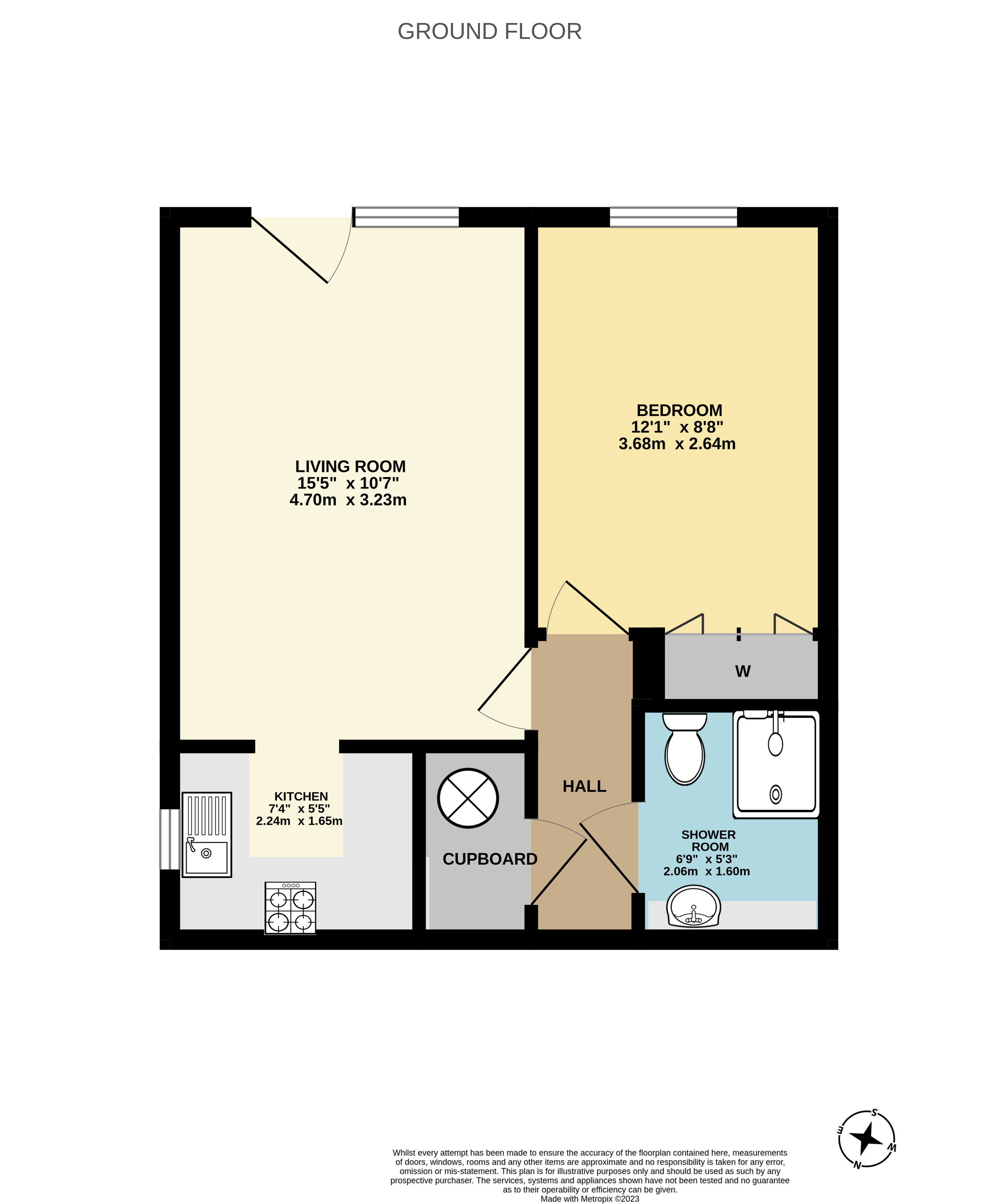Flat for sale in London Road, Bicester OX26
* Calls to this number will be recorded for quality, compliance and training purposes.
Property description
A one bedroom ground floorretirement property with communal facilities in the heart of the town. Kitchen, lounge diner with glazed door to garden and shower room
Hometree House:
Hometree House was constructed by McCarthy & Stone (Developments) Ltd and comprises 36 properties arranged over 3 floors each served by a lift. The Development Manager can be contacted from various points within each property in the case of an emergency. For periods when the Development Manager is off duty there is a 24 hour emergency “Appello” call system. It is a condition of purchase that residents be over the age of 60 years, or in the event of a couple, one must be over the age of 60 years and the other over 55 years.
Communal facilities:
Residents' Lounge, Communal Laundry, 24 Hour Emergency “Appello” call System, Guest Suite Lift to all floors.
Communal gardens: Refer to photographs.
Annual Charges:
Annual Service Charge: £2,664.80
Annual Ground Rent: £436.74
The ground rent is reviewed every 20 years (next review due in 2029). The ground rent is determined by a formula contained within the lease.
Lease:
Term: 99 years from 12 December 1986.
Key Facts for Buyers:
EPC: Rating of D (67).
Council Tax: Band A
Approx. £1,425 per annum.
Flat 4:
Wooden front door and spy hole to:
Hall:
Coving, entry intercom hand set, emergency alarm pull cord, built-in cupboard/airing cupboard enclosing rcd electricity consumer unit and two water tanks.
Shower room: 6’9 x 5’3
Extractor fan, coving, fully tiled walls, vinyl tiled flooring chrome heated towel rail, wall-to-wall fitted unit with inset wash hand basin, dual flush close coupled WC, shower enclosure with “Triton T80Z” electric shower.
Bedroom: 12’1 x 8’8
Rear aspect PVC window, coving, storage heater, built-in wardrobe, alarm pull cord.
Lounge diner: 15’5 x 10’7
Rear aspect glazed door and window adjacent to communal garden, coving, storage heater, TV point, archway to:
Kitchen: 7’4 x 5’5
Side aspect PVC window, coving, vinyl flooring. Range of base and eye level units, roll edge laminate worksurfaces, tiled surround, space for undercounter fridge, tray space, stainless steel and glass fan oven/grill, stainless steel 4-ring electric hob, stainless steel extractor hood, wine rack, stainless steel sink, space for undercounter freezer.
Property info
For more information about this property, please contact
Barton Fleming, OX26 on +44 1869 395996 * (local rate)
Disclaimer
Property descriptions and related information displayed on this page, with the exclusion of Running Costs data, are marketing materials provided by Barton Fleming, and do not constitute property particulars. Please contact Barton Fleming for full details and further information. The Running Costs data displayed on this page are provided by PrimeLocation to give an indication of potential running costs based on various data sources. PrimeLocation does not warrant or accept any responsibility for the accuracy or completeness of the property descriptions, related information or Running Costs data provided here.


































.png)
