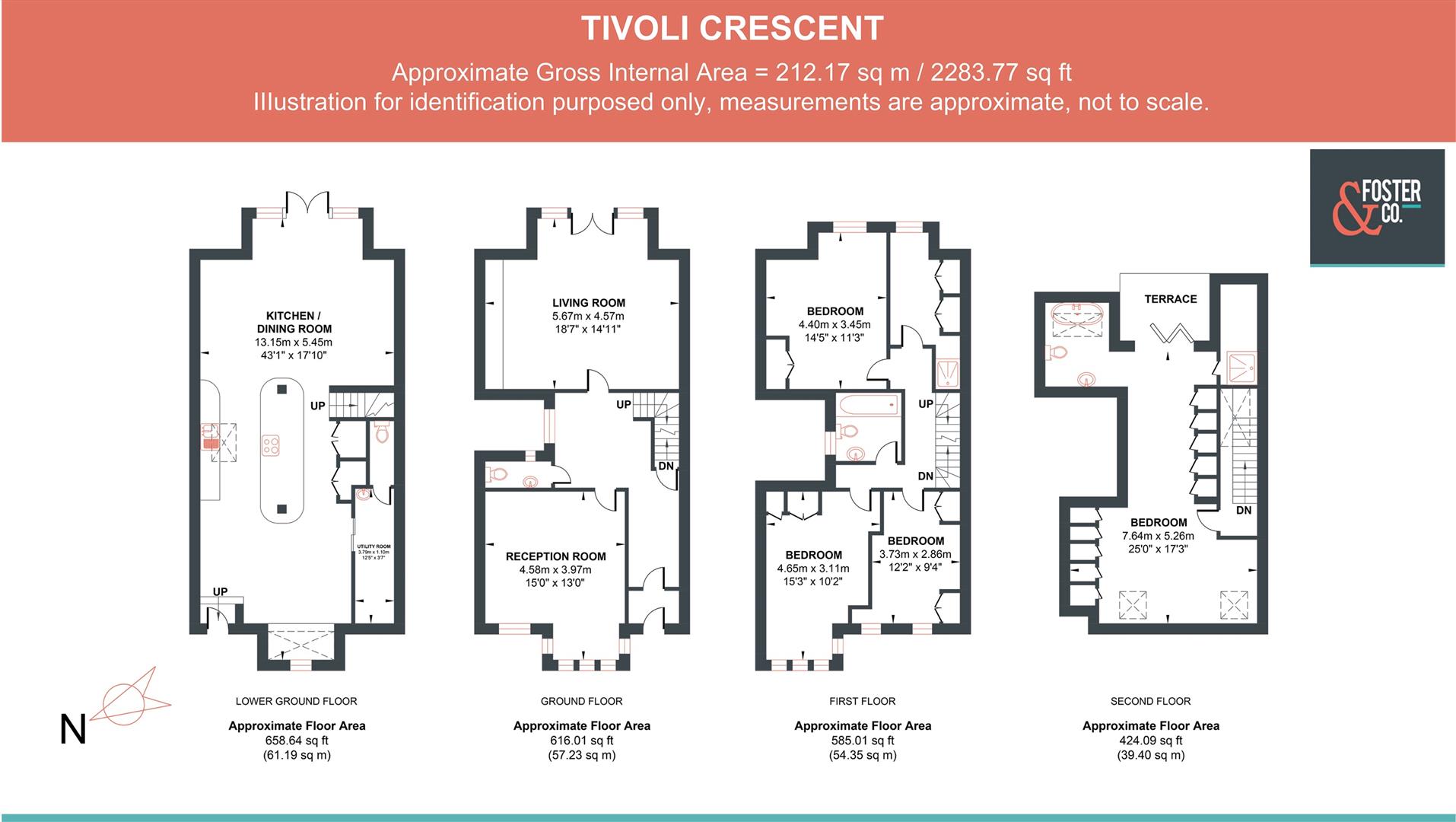Property for sale in Tivoli Crescent, Brighton BN1
* Calls to this number will be recorded for quality, compliance and training purposes.
Property features
- 4/ 5 Bedrooms
- 4 Bathrooms
- Luxury Hand Built 43ft Kitchen Family Room
- Three Reception Rooms
- Arranged Over 4 Floors
- Roof Terrace With Stunning Views Over The city Down Towards The Sea.
- Stunning Master Suite
- Landscaped Rear Garden
- Short Walk To Train Station
- Stunning Turn Key Home
Property description
18 Tivoli Crescent in Brighton is no ordinary Victorian terrace. It has been painstakingly renovated and extended by its current owners, benefiting from a complete rewire, full replumb, acoustic insulation and new double-glazed wooden sash windows, transforming it into an exquisite, London-style home with over 2300 sqft of genuine living space. It offers breath-taking panoramic views of the downlands, high-end bathrooms, a meticulously handcrafted kitchen and a professionally designed garden. This property stands alone in its luxury and impeccable finish and must be seen to be appreciated.
As you step inside, you’ll immediately be captivated by its style, starting with a statement entrance hall; with its 2.9m ceiling height, you are immediately hit by the grandeur of this exquisite home. The front sitting room or home office boasts a solid wood bay window with fitted plantation shutters. It features panelling on the walls, original stripped wood flooring, and a glass floor that casts natural light into the lower ground floor below. Transitioning into the living room, you’ll find full-height crittall-style doors that flood the room with natural light, revealing stunning views across Preston Park. Original wood flooring, panelling, and a striking black ceiling add to the room’s allure. These doors lead to a balcony overlooking a beautifully landscaped rear garden. A tastefully finished W.C. Completes the ground floor.
Descending to the lower ground floor, you’ll discover the showstopper—a handcrafted bespoke kitchen by the award-winning carpenter's Woodworks of Brighton. This open-plan kitchen, living room, and diner feature a blend of natural materials, from the concrete floor and exposed steel beams to the Quartz worktops and fluted glass. It is truly exceptional.
The centrepiece is the 4m long curved island with brass detailing and fluted oak cupboards and drawers.
From the double pantry cupboards to the inset LED strip lighting in the cocktail bar, the attention to detail is everywhere. The appliances are again top of the range, including an AEG induction hob with built-in downdraft extractor, double self-cleaning AEG ovens, and a Miele integrated dishwasher. To the north end is the dining area, which ties in seamlessly to the kitchen, with its curves and fluted Oak window seat. To the south end is the family room with micro cement flooring, acoustic wood panelling, and full-height crittall-style doors leading to the garden.
The ground floor also boasts a utility area and W.C.
The first floor encompasses three double bedrooms with fitted wardrobes, a luxurious family bathroom, and a practical laundry room/fourth bedroom with fitted cupboards and a separate shower. Ascending to the second floor, you’ll find the crown jewel—the master suite. Spanning over 25 feet, this room is drenched in natural light, featuring handcrafted fitted wardrobes and a luxurious en-suite stone bathroom with a separate shower and steam room. The dual-aspect room leads to a unique roof terrace offering panoramic views of the city and the sea—an idyllic spot to unwind and enjoy stunning sunsets.
The landscaped rear garden, designed by Alex Plumley, offers various zones for relaxation, a dining area for entertaining, and an outdoor kitchen, making it an ideal space for hosting gatherings and garden parties. It features the same curves and micro cement as the lower ground floor, offering the perfect blend of inside-outside living.
Situated in the sought-after Tivoli district, just off Dyke Road and close to Preston Park railway station (0.2 miles), this location offers excellent links to London and Gatwick. The area is well-connected to the A27/A23 and Devils Dyke, with regular bus services to the city centre, Churchill Square, and Brighton’s famous seafront. It is also home to good local state and independent schools, as well as amenities like Pavilion and Avenue Tennis Club, Withdean Sports Stadium, Dyke Road Park, and Hove Park.
This house is a short walk from Preston Park, providing a range of recreational facilities for your enjoyment.
Property info
For more information about this property, please contact
Foster & Co, BN1 on +44 1273 468710 * (local rate)
Disclaimer
Property descriptions and related information displayed on this page, with the exclusion of Running Costs data, are marketing materials provided by Foster & Co, and do not constitute property particulars. Please contact Foster & Co for full details and further information. The Running Costs data displayed on this page are provided by PrimeLocation to give an indication of potential running costs based on various data sources. PrimeLocation does not warrant or accept any responsibility for the accuracy or completeness of the property descriptions, related information or Running Costs data provided here.
































































.png)
