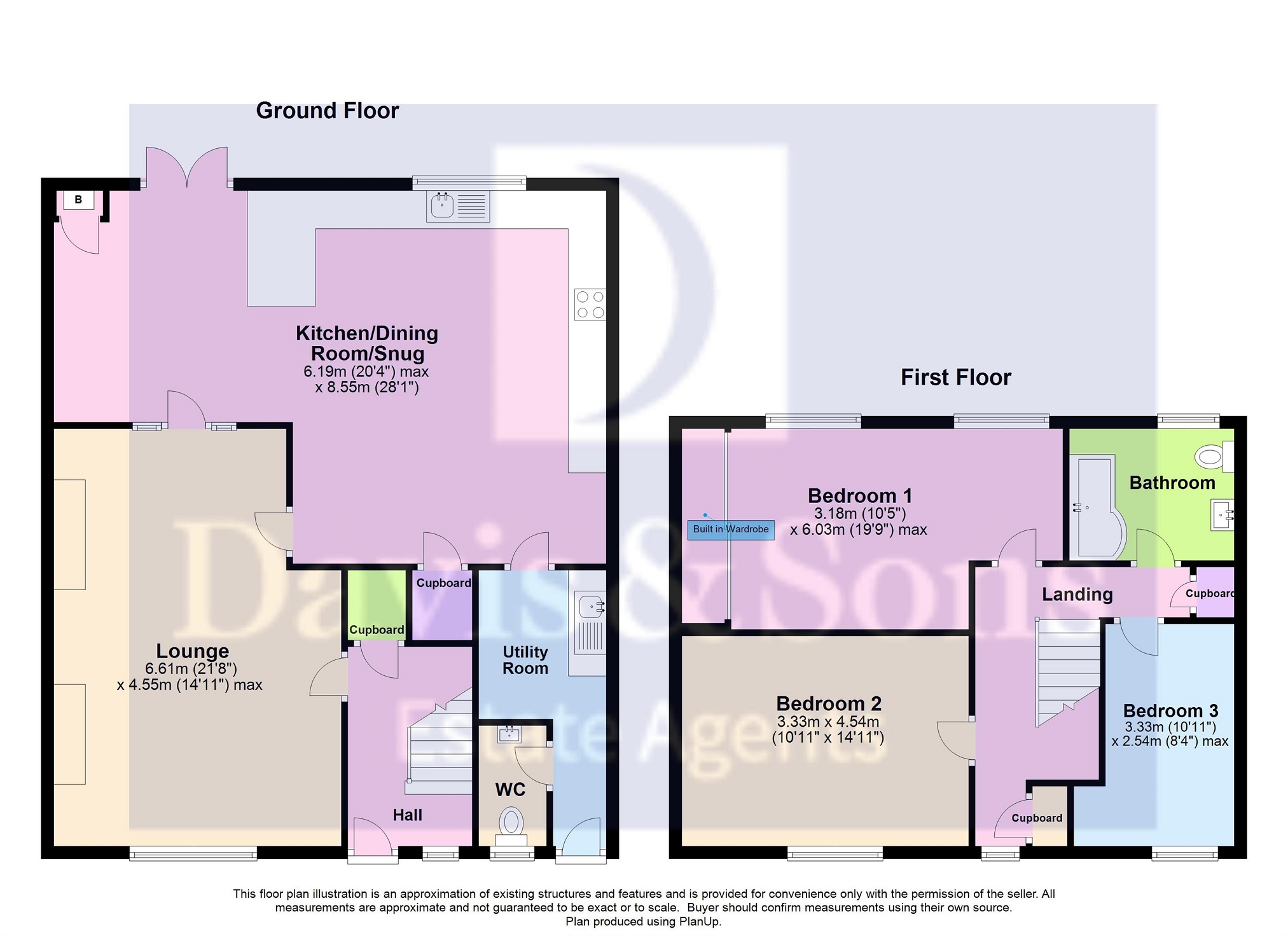Terraced house for sale in Tanybryn, Risca, Newport. NP11
* Calls to this number will be recorded for quality, compliance and training purposes.
Property features
- 3 bedrooms extended family home
- No chain
- Great space in the kitchen-dining room-snug
- Off road parking
- Gas combi boiler only 1 year old
- Garden building-workshop with power & lighting
- Flat & level enclosed rear garden
- First floor modern bathroom
- Ground floor WC
- Popular location
Property description
This is one of those 'must be viewed' properties so that you can see exactly what's on offer. That's why we are thrilled to offer for sale this great 3 bedroom family home with no onward chain, decorated with a neutral palette throughout. Downstairs is a WC and separate utility room. The good size lounge leads into the dining room/kitchen with breakfast bar and a snug area. The lantern window makes it feel very airy and light - a great family space and for those who like to entertain. French doors off the snug take you to the enclosed, flat rear garden with a workshop at the bottom with power and lighting - ideal as office space, gym or craft room. There is a seating area just outside those French door and composite decked area at the front of the workshop. Upstairs are the three bedrooms and family bathroom with modern 'P' shaped bath and waterfall style shower over it. To the front, you will find off road parking for at least two cars.
A good location for those who need to commute with train station only 1 mile away and good access to the A467 and M4. Risca town centre is only a short distance with a range of supermarkets, local shops and a library. This will make A great family home, call or email to arrange A viewing. No chain.
Hall
A pleasant entrance with a double glazed pattered glass entrance door, double glazed window to the front, storage cupboard, stairs to the first floor, laminate flooring, radiator, panelled door to:
Lounge (6.61m x 4.55m Max (21' 8" x 14' 11" Max))
A spacious room with a double glazed window to the front, feature fireplace, glass panel door leading to the snug area of the kitchen, 2 radiators, panelled door to:
Kitchen-Dining Room-Snug (6.19m Max x 8.55m (20' 4" Max x 28' 1"))
A fabulous and spacious room with a lantern window to the roof making this a bright and airy room, double glazed window to the rear, double glazed french doors to the rear leading to the enclosed rear garden, there is space for a dining room table and a sitting area which makes this a great family room, a good range of wall and base units, stainless steel sink with a chrome mixer tap, integrated electric double oven and hob with extractor over, wall cabinet with the wall mounted gas combi boiler (only 1 year old), storage cupboard, 3 radiators, tiled flooring, panelled door to:
Utility Room
Double glazed pattern glass door to the front, wall unit, worktops with a stainless steel sink, plumbing for a washing machine, tiled floor, radiator, panelled door to:
WC
Double glazed obscured glass window to the front, close coupled wc, vanity style wash hand basin, fully tiled walls, tiled floor.
Landing
Double glazed window to the front, two storage cupboards, access hatch with a drop down ladder to the loft which is boarded for storage and has lighting, panelled doors to:
Bedroom 1 (3.18m x 6.00m Max (10' 5" x 19' 8" Max))
Two double glazed window to the rear, built in mirrored door wardrobe, 2 radiators.
Bedroom 2 (3.33m x 4.54m (10' 11" x 14' 11"))
Double glazed window to the front, radiator.
Bedroom 3 (3.33m x 2.54m Max (10' 11" x 8' 4" Max))
Double glazed window to the front, radiator.
Bathroom
Double glazed obscured glass window to the rear, modern bathroom suite comprising a p-shaped bath with shower over, close coupled wc and vanity style storage unit with a built in wash hand basin, fully tiled walls, radiator.
Front
Timber boundary fencing, ample off road parking.
Rear Garden
An enclosed garden with a good size patio seating area accessed by the french doors, pathway leading to a composite decked area, garden mainly laid to lawn.
Workshop
Located at the bottom of the enclosed rear garden, block built with a double glazed door and window, power and lighting, can be used for a variety of uses.
Property info
For more information about this property, please contact
Davis & Sons, NP11 on +44 1633 371785 * (local rate)
Disclaimer
Property descriptions and related information displayed on this page, with the exclusion of Running Costs data, are marketing materials provided by Davis & Sons, and do not constitute property particulars. Please contact Davis & Sons for full details and further information. The Running Costs data displayed on this page are provided by PrimeLocation to give an indication of potential running costs based on various data sources. PrimeLocation does not warrant or accept any responsibility for the accuracy or completeness of the property descriptions, related information or Running Costs data provided here.



















































.png)


