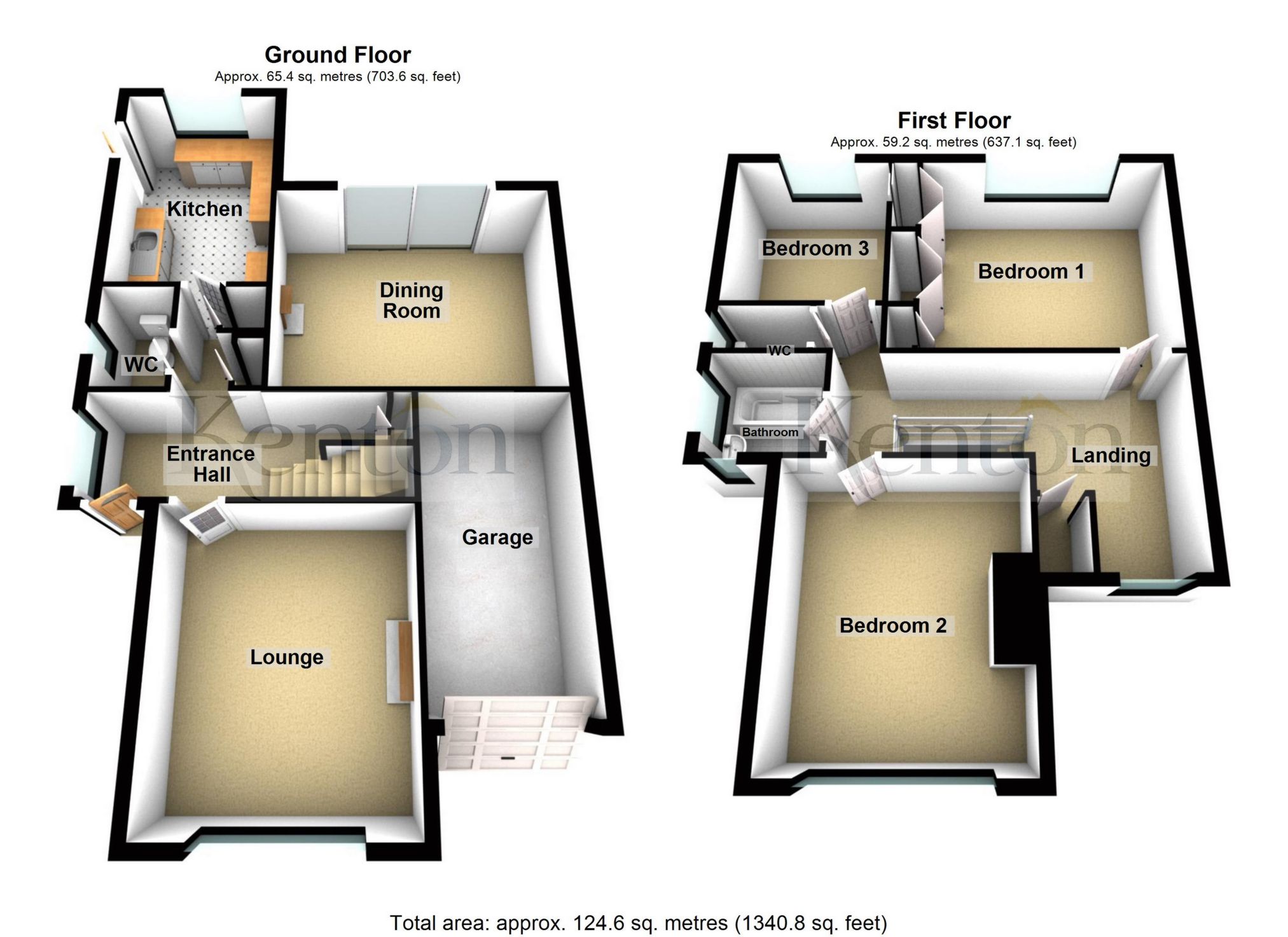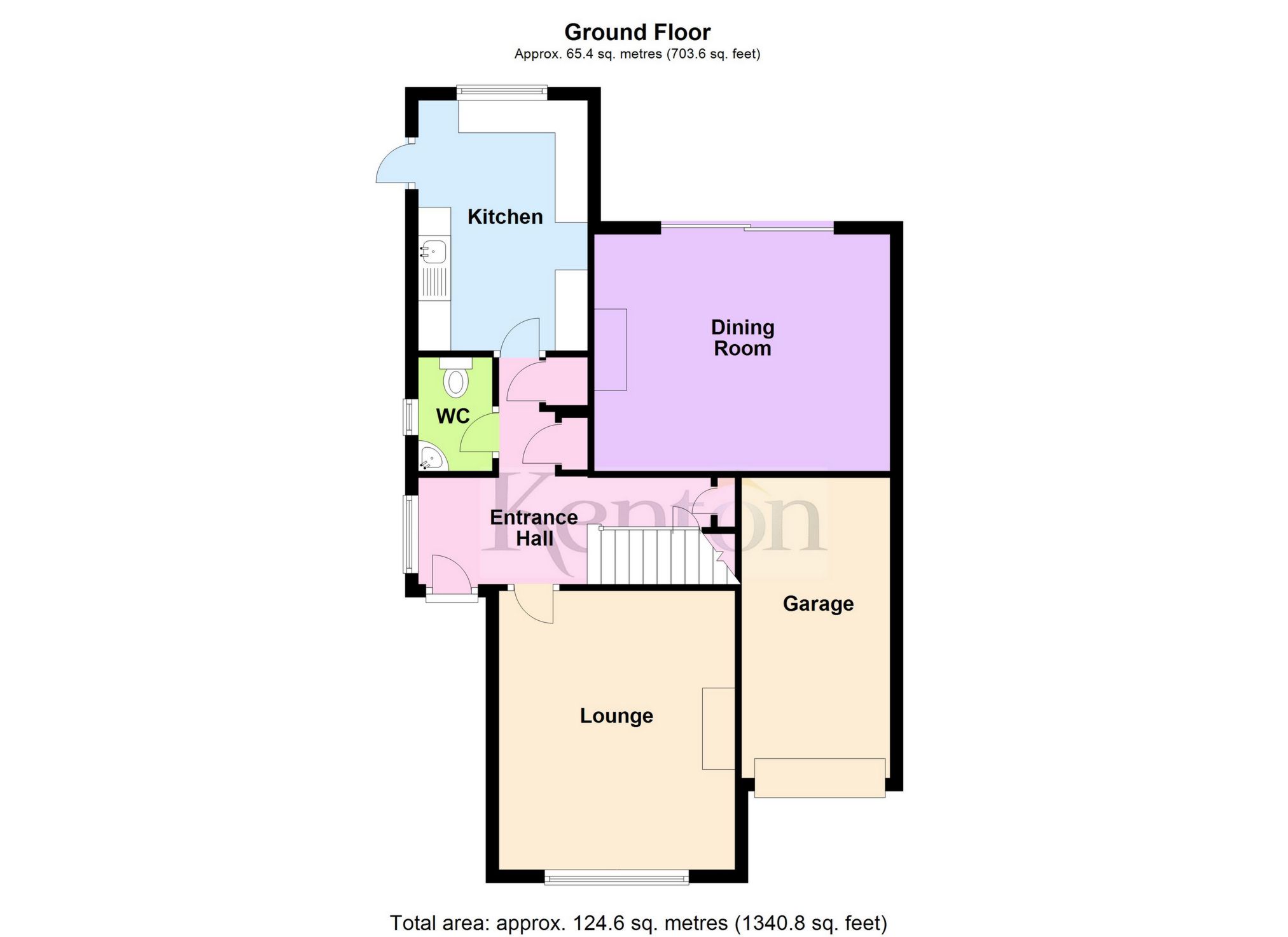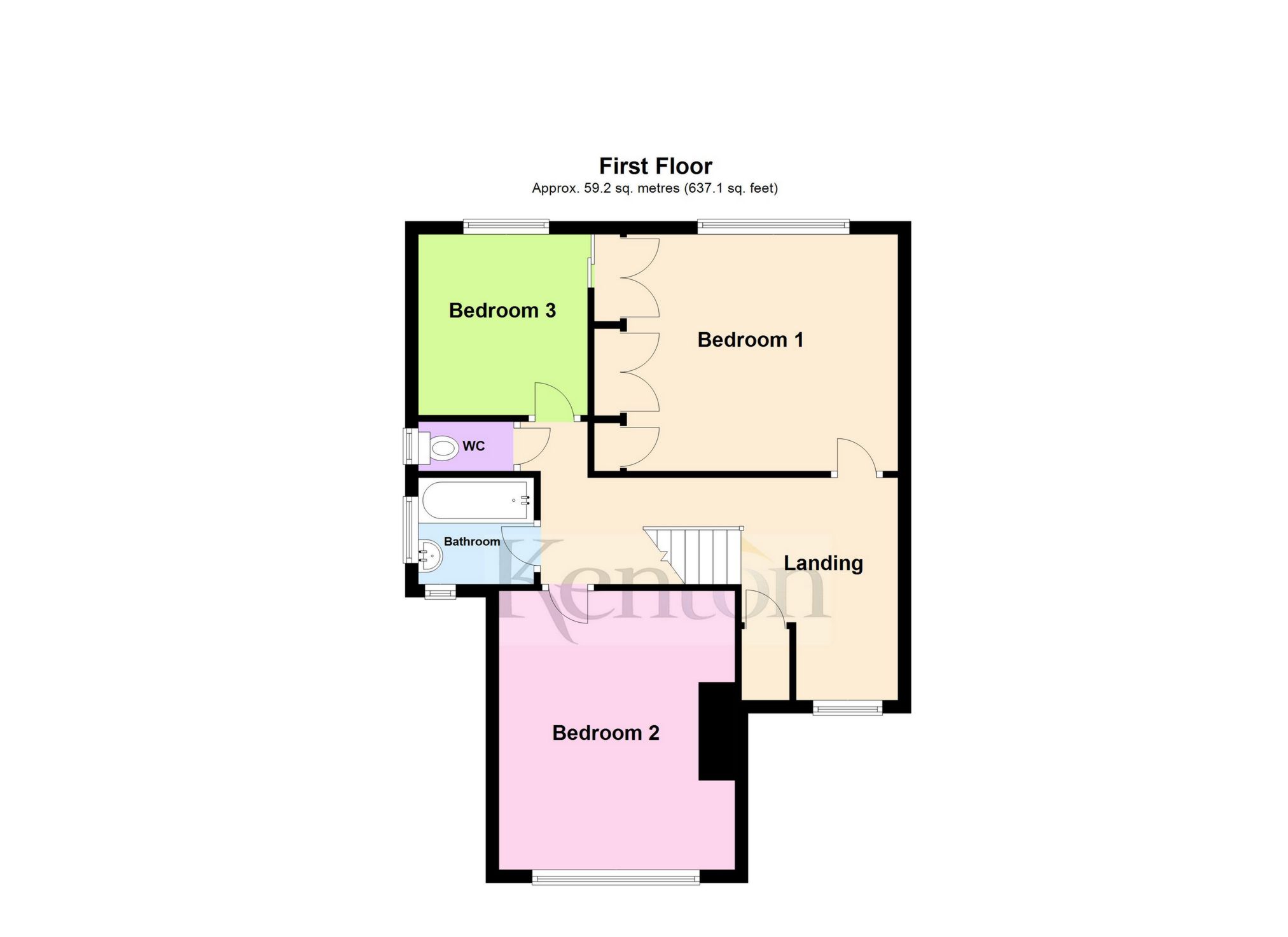Semi-detached house for sale in Park Avenue, Orpington BR6
* Calls to this number will be recorded for quality, compliance and training purposes.
Property features
- Attractive & spacious semi-detached house
- 2 reception rooms
- Ground floor W.C
- 3 well-proportioned bedrooms
- South-westerly facing rear garden
- Driveway & garage
- Prestigious and convenient location
- No onward chain
Property description
Detailed Description
Kenton are delighted to present to the market this attractive and spacious semi-detached house, situated on one of Orpington's most prestigious and coveted roads and offering enormous potential for the next prospective owners. The ground floor accommodation comprises ample reception space in the form of both a lounge to the front and separate dining room to the rear, overlooking the rear garden. Furthermore, to the ground floor you will find an ample-sized fitted kitchen as well as the added benefit of a ground floor cloakroom with W.C. To the first floor, there are; three well-proportioned bedrooms, a family bathroom and separate W.C, all of which is served via a sizeable L-shaped landing. Objectively, the property requires renovation and modernisation throughout but is both double glazed and gas centrally heated. Also worthy of mention is the precedents for varying different extensions and re-configurations amongst neighbouring properties. Externally, there is an attractive South-Westerly facing rear garden which measures approximately 80ft in length and features an array of mature shrubs and also flowerbeds. To the front, there is a further attractive garden area as well a driveway providing off-street parking. Furthermore, there is an integral garage offering ample additonal storage space. As aforementioned, Park Avenue is undoubtedly one of Orpington's most desired roads, situated within close proximity to essentially every amenity that Orpington has to offer. Namely, Orpington High Street is a mere few minutes' walk away and features an extensive range of; shops, eateries, bars, beauty and leisure facilities and an odeon cinema complex. Orpington Station is also within short walking distance, providing direct and frequent services into Central London. The well-renowned St. Olaves and Newstead Wood Grammar Schools (Boys and Girls with mixed Sixth forms, respectively) are also nearby (St. Olaves' a mere 1-2 minute walk away). Offered to the market with the benefit of no onward chain.
Entrance Hall: Wooden front door, double glazed frosted window to the side, staircase to first floor with cupboard under, cupboard housing how water cylinder, two further storage cupboards, radiator, fitted carpet.
Lounge: 14'1" x 11'11" (4.29m x 3.63m), Double glazed leaded light window to the front, gas fire, radiator, coved ceiling, fitted carpet.
Dining Room: 11'11" x 14'11" (3.64m x 4.55m), Double glazed sliding doors to the rear, gas fire with stone surround, radiator, coved ceiling, fitted carpet.
Kitchen: 12'8" x 8'5" (3.85m x 2.56m), Double glazed window to the rear, double glazed frosted door to the side, range of wall and base units, cupboards and drawers, stainless steel sink unit with mixer tap, extensive working surfaces with splashback tiling, space for electric cooker, space for fridge freezer, plumbing for washing machine, vinyl flooring.
Guest Cloakroom: 5'9" x 2'12" (1.75m x 0.91m), Double glazed frosted window to the side, low-level WC, corner wash hand basin, half-tiled walls, chrome heated towel rail, fitted carpet.
Landing: 11'10" x 18'1" measured at the maximum points (3.61m x 5.50m), Spacious open landing with double glazed leaded light window to the front, built-in storage cupboard, access to loft with drop down ladder, fitted carpets.
Bedroom 1: 11'11" x 14'12" into wardrobes (3.63m x 4.56m), Double glazed window to the rear, range of wall-to-wall fitted wardrobes, radiator, coveed ceiling, fitted carpet.
Bedroom 2: 13'12" x 11'11" (4.26m x 3.62m), Double glazed leaded light window to the front, radiator, coved ceiling, fitted carpet.
Bedroom 3: 9'1" x 8'7" (2.77m x 2.61m), Double glazed window to the rear, sliding door interjoining the fitted wardrobe in "bedroom 1", coved ceiling, fitted carpet.
Bathroom: 5'4" x 5'4" (1.62m x 1.63m), Double glazed frosted windows to the front and side, panelled bath with shower over, wash hand basin, part-tiled walls, fitted carpet.
Seperate WC: 2'6" x 4'8" (0.77m x 1.41m), Double glazed frosted window to the side, low-level WC, half-tiled walls, fitted carpet.
Rear Garden: South-westerley facing with a patio area stepping down to the traditional lawn, flowerbeds and mature shrubs to the border, greenhouse, wooden shed, access to side via gate.
Integral Garage: Up and over door, built in storage cupboard, gas and electricity meters.
Front Garden: Off-street parking for 2 cars, traditional lawn, flowerbeds and borders.
Property info
For more information about this property, please contact
Kentons, BR6 on +44 1689 867278 * (local rate)
Disclaimer
Property descriptions and related information displayed on this page, with the exclusion of Running Costs data, are marketing materials provided by Kentons, and do not constitute property particulars. Please contact Kentons for full details and further information. The Running Costs data displayed on this page are provided by PrimeLocation to give an indication of potential running costs based on various data sources. PrimeLocation does not warrant or accept any responsibility for the accuracy or completeness of the property descriptions, related information or Running Costs data provided here.

































.png)