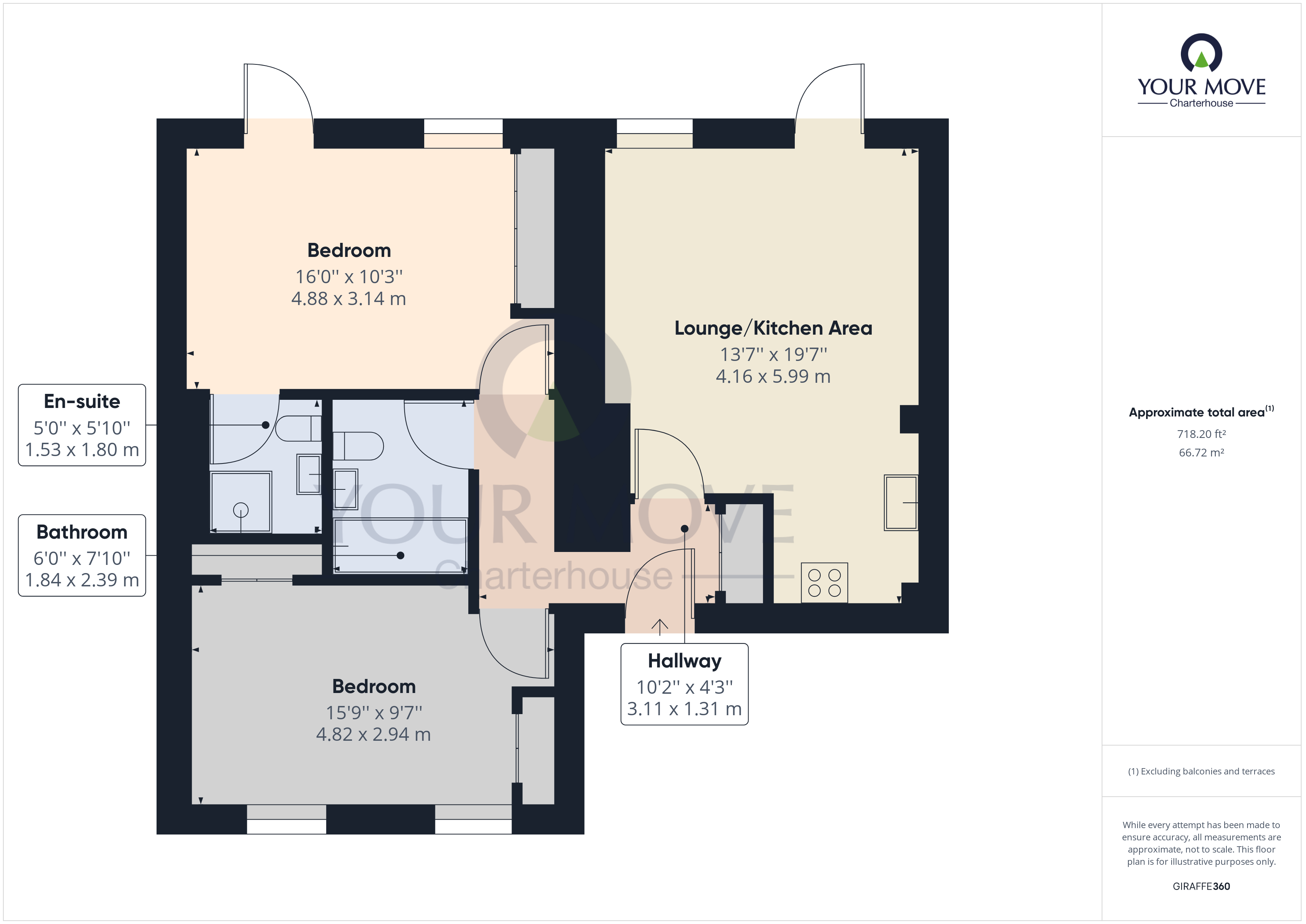Flat for sale in The Royal Seabathing, Canterbury Road, Margate, Kent CT9
* Calls to this number will be recorded for quality, compliance and training purposes.
Property features
- 2 Bedrooms
- 2 Bathrooms
- Large Patio
- Sea Views
- Ground Floor
- Allocated Under Ground Parking
- Over 900 Year Lease
- Exclusive Gated Development
- 24 Hour Security
Property description
Ground floor - sea views - large patio - 2 bathrooms
Your Move are delighted to bring to the market this ground floor, two double bedroom apartment located in the exclusive Town Pride Award Royal Sea Bathing development in Westbrook. This exclusive residence is set within a gated complex with 24 hour security only yards from Westbrook Bays sandy beach with its blue flag award and promenade with only a short walk to Margate's restaurants, shops and main line railway station. This apartment benefits from two double bedrooms (the master having an en-suite, ) a lounge with a door opening to the patio, modern fitted kitchen with integrated appliances and modern family bathroom. Externally this imposing building has communal gardens and the apartment comes with a underground allocated park space. So whether you are an investor or you are looking for the perfect holiday home or home then this one is definitely worth viewing.
Entrance Hall
Carpeted area with storage cupboard, 2 smoke alarms, wall mounted Haverland heater.
Lounge Area
With a door to the patio and a sash window with fitted blind looking out to the patio, both with sea views, carpeted, wall mounted heater, TV and phone points, down lights.
Kitchen
A range of matching wall and base units in a gloss white finish with tiled splash backs, stainless steel sink and drainer, tiled floor, down lights and smoke alarm. The integrated appliances include a fridge, freezer, dish washer and a washer/dryer. There is also an electric hob with an extractor over and an electric oven.
Master Bedroom
Sea views from the sash window and door opening to the patio again with sea views, carpeted, built in double wardrobes, wall mounted heater, door to en-suite.
En-suite
Tiled shower cubicle, pedestal wash basin with mirror and light over, close coupled WC, heated chrome towel rail, corner storage unit, extractor, tiled floor and localised tiling.
Bedroom
With two sash windows to the front with fitted blinds, two built in double wardrobes, carpeted, wall heater.
Bathroom
Panelled bath with shower attachment and screen, pedestal wash basin with mirror and light over, close coupled WC, heated chrome towel rail, extractor, corner storage unit, tiled floor and localised tiling.
Patio
Large patio covering the full width of the apartment with paved seating areas and in the summer months enjoys afternoon and evening sun all with the added benefit of a sea view.
Underground Parking
Allocated under ground parking which is perfect in the winter as it stays approximately 10 degrees so no frosty windows and cool in the summer months.
Communal Garden
Laid to lawn with sea views which has created a lovely friendly community.
Lease and Service Charges
We have been advised by the vendor that there are 982 years on the lease and the service charge is £1544 per annum which includes water with a yearly ground rent of £250.
Location
Perfectly located in this sought after gated development with 24 hour security, only yards from Westbrook Bays sandy blue flag beach and a few minutes walk to Margate's railway station and shops/cafes but with local convenience stores and Westbrook's shops on the door step.
Important Note to Potential Purchasers & Tenants:
We endeavour to make our particulars accurate and reliable, however, they do not constitute or form part of an offer or any contract and none is to be relied upon as statements of representation or fact. The services, systems and appliances listed in this specification have not been tested by us and no guarantee as to their operating ability or efficiency is given. All photographs and measurements have been taken as a guide only and are not precise. Floor plans where included are not to scale and accuracy is not guaranteed. If you require clarification or further information on any points, please contact us, especially if you are traveling some distance to view. Potential purchasers: Fixtures and fittings other than those mentioned are to be agreed with the seller. Potential tenants: All properties are available for a minimum length of time, with the exception of short term accommodation. Please contact the branch for details. A security deposit of at least one month’s rent is required. Rent is to be paid one month in advance. It is the tenant’s responsibility to insure any personal possessions. Payment of all utilities including water rates or metered supply and Council Tax is the responsibility of the tenant in every case.
QCL230231/8
Property info
For more information about this property, please contact
Your Move - Charterhouse, CT9 on +44 1843 606074 * (local rate)
Disclaimer
Property descriptions and related information displayed on this page, with the exclusion of Running Costs data, are marketing materials provided by Your Move - Charterhouse, and do not constitute property particulars. Please contact Your Move - Charterhouse for full details and further information. The Running Costs data displayed on this page are provided by PrimeLocation to give an indication of potential running costs based on various data sources. PrimeLocation does not warrant or accept any responsibility for the accuracy or completeness of the property descriptions, related information or Running Costs data provided here.

































.png)
