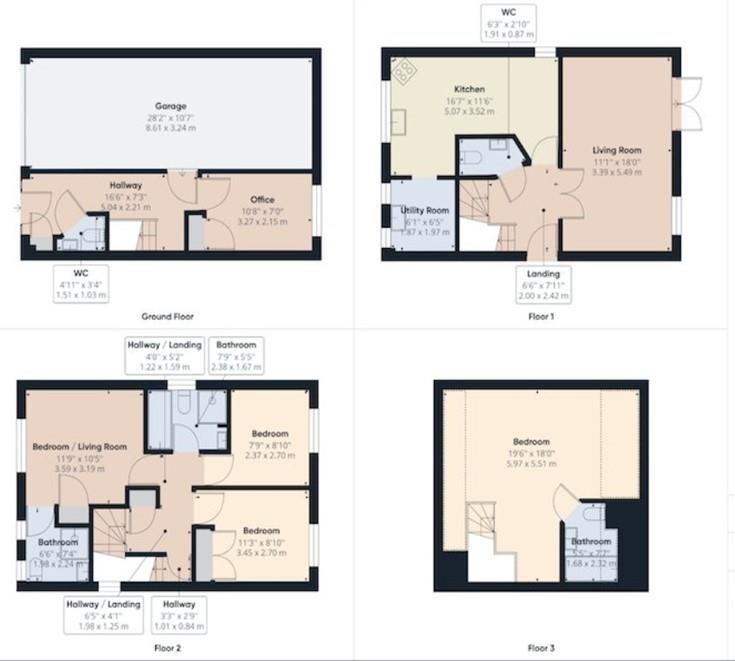Detached house for sale in Pepper Hill, Gomersal, Cleckheaton BD19
* Calls to this number will be recorded for quality, compliance and training purposes.
Property features
- High Specification
- Family Sized Detached
- Five Bedrooms
- Three Bathrooms
- Modern Kitchen, Bathroom & En Suites
- Integrated Appliances
- Close to Amenities, Shops & Motorway Links
- Landscaped Gardens
- Ample Parking
- Integral Garage
Property description
** detached ** five bedrooms ** three bath/shower rooms ** high specification **
* parking * garden *
Offering family sized accommodation of the highest standard, is this well proportioned five bedroom detached property.
Set over four floors, the home would make an excellent purchase for a young/growing family.
Superbly fitted kitchen, bathroom and en-suites to two bedrooms. Modernised to the highest specification including integrated kitchen appliances, video intercom system, gas central heating, double glazing and underfloor heating.
Hallway, cloaks w/c, bedroom five, first floor lounge, cloaks w/c, dining kitchen and utility. Three second floor bedrooms (bedroom two having en suite shower room), house bathroom and a further master bedroom with en suite bathroom.
To the outside there are enclosed tiered landscaped gardens to the rear and a driveway providing ample off-road parking leading to an integral garage (over 29ft long).
Viewing is essential to avoid disappointment!
Entrance Hall
Having a solid oak floor, radiator and two useful storage cupboards.
Bedroom Five (3.28m x 2.16m (10'9" x 7'1"))
With fitted wardrobes, radiator and a double glazed window.
Down Stairs Cloakroom
Fitted with a modern two piece suite comprising low flush WC, pedestal hand basin, tiled floors and splash back and a radiator.
First Floor Landing
With a solid oak floor, radiator, and a uPVC door leading to the side of the property.
Dining Kitchen (5.05m x 3.53m (16'7" x 11'7"))
With modern fitted high gloss wall and base units, solid wood work tops, granite breakfast bar, 1 1/2 sink unit, instant hot tap, integral dish washer, double oven and microwave, hob, and an extractor hood, solid oak floor, spot lights, radiator and two double glazed windows.
Utility Room (1.83m x 1.96m (6'72 x 6'5"))
With modern fitted wall and base units, solid wood work tops, houses mega flow cylinder delivering hot water at mains pressure, sink unit, plumbing for an automatic washing machine, tiled splash back, solid oak floor, two double glazed windows and a radiator.
Lounge (5.56m x 3.40m (18'3" x 11'2"))
Having a solid oak floor, spot lights, coving to the ceiling, two radiators a double glazed window, and french doors leading to the rear garden.
Cloakroom
Fitted with a modern two piece suite comprising low flush WC, pedestal hand basin, tiled floors and splash back and a radiator.
Second Floor Landing
Having a double glazed window and a radiator.
Bedroom Two (3.63m x 3.20m (11'11" x 10'6"))
With fitted wardrobes, useful storage cupboard, radiator and a double glazed window.
En- Suite Shower Room
Fitted with a modern three piece suite comprising low flush WC, wash hand basin, shower cubicle, tiled walls and floor, radiator and two double glazed windows.
Bedroom Three (2.87m x 2.74m (9'5" x 9'))
Having fitted wardrobes, radiator and a double glazed window.
Bedroom Four (2.72m x 2.39m (8'11" x 7'10"))
Having a radiator and a double glazed window.
Bathroom
Fitted with a modern four piece suite, comprising low flush WC, wash hand basin, walk in shower, rain shower, panelled bath, tiled walls and floor, chrome heated towel rail, heated mirror and under floor heating.
Attic Master Bedroom (6.07m x 5.56m (19'11" x 18'3"))
Having fitted wardrobes, under eaves storage, three velux windows, spot lights and two radiators.
En-Suite Bathroom
Fitted with a modern three piece suite comprising, low flush WC, wash hand basin, panelled bath with thermostatic shower over, tiled walls and floor, heated towel rail, heated mirror, and a velux window.
External Details
To the front of the property there is a driveway providing off street parking for several cars and leading to a double tandem integral garage. To the rear of the property there is an enclosed low maintenance split level garden with patio, lawned and decking areas.
Directions
From the Cleckheaton office turn left onto Bradford Road follow the road and the property will be found on the left hand side identified by our for sale board.
Tenure
Freehold
Council Tax Band
D
Property info
For more information about this property, please contact
Sugdens, BD19 on +44 1274 506112 * (local rate)
Disclaimer
Property descriptions and related information displayed on this page, with the exclusion of Running Costs data, are marketing materials provided by Sugdens, and do not constitute property particulars. Please contact Sugdens for full details and further information. The Running Costs data displayed on this page are provided by PrimeLocation to give an indication of potential running costs based on various data sources. PrimeLocation does not warrant or accept any responsibility for the accuracy or completeness of the property descriptions, related information or Running Costs data provided here.


























































.png)