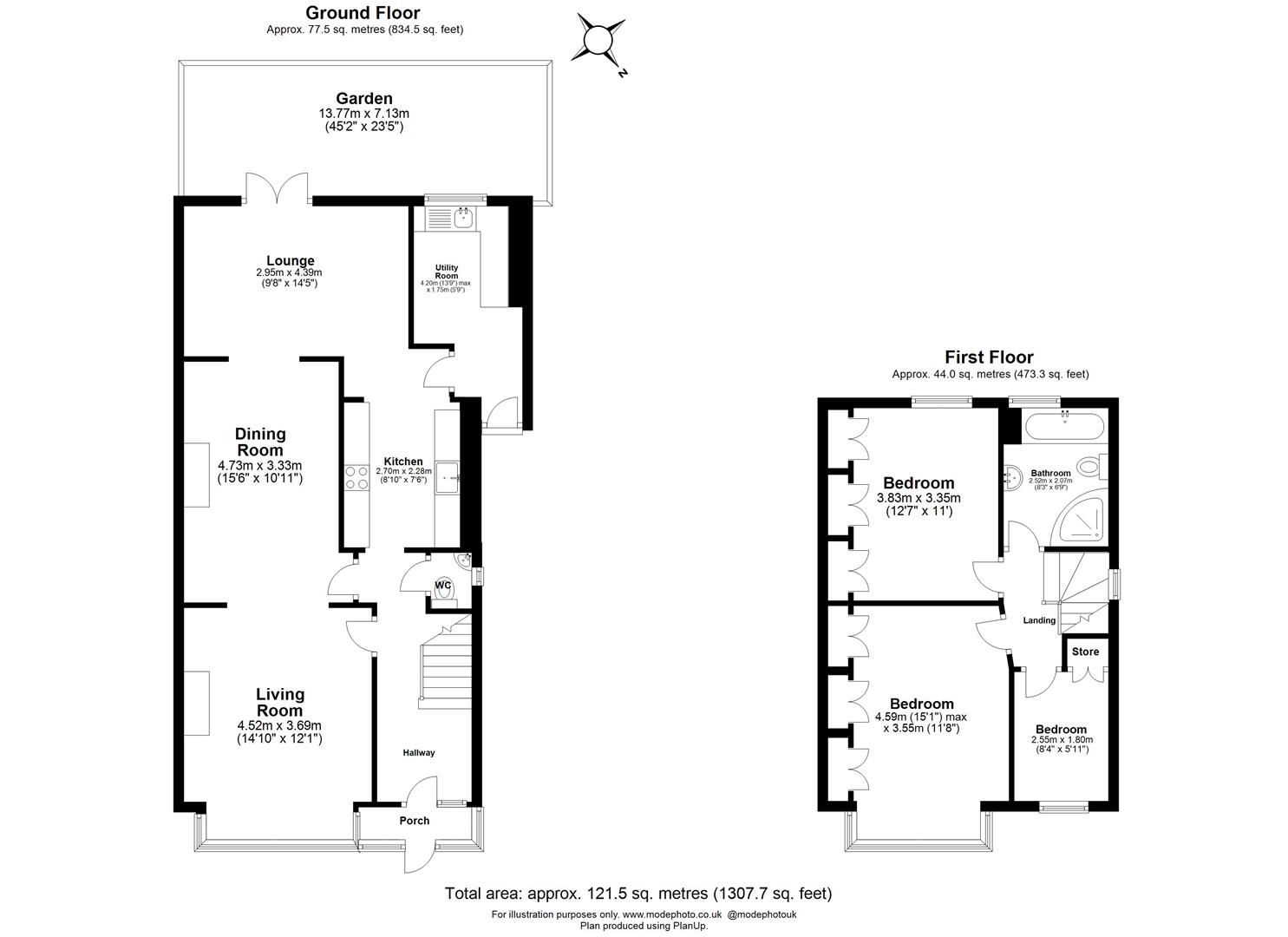Semi-detached house for sale in Hamilton Avenue, Ilford IG6
* Calls to this number will be recorded for quality, compliance and training purposes.
Property features
- Guide price: £600,000 - £625,000
- Well-maintained three-bedroom semi-detached property
- Spacious hallway and living areas
- Rear extension for additional living space
- Convenient downstairs cloakroom
- Excellent transport links
- Close to Gants Hill station
Property description
Guide price: £600,000 - £625,000. This well-maintained three-bedroom semi-detached property is in good condition and offers ample living space for a family. Located in a sought-after area, the property benefits from excellent public transport links, making commuting a breeze. You are nearby to Little Gearies Primary School, as well as Ilford County School.
Upon entering the property, you are greeted by a spacious hallway that leads to the living areas. The ground floor features a rear extension, providing additional living space, and a convenient downstairs cloakroom.
Upstairs, there are three bedrooms, offering comfortable accommodation for a growing family.
The property boasts a desirable location, with local amenities close by, including a Tesco. Nature enthusiasts will appreciate the nearby parks, perfect for leisurely walks or outdoor activities. Gants Hill station is also within reach, offering convenient access into London.
This property represents an excellent opportunity for those looking for a family home that requires minimal work. With its good condition, well-connected location, and potential for further extension.
Contact us today to arrange a viewing and see the potential this property has to offer. Don't miss out on the chance to make this house your home.
Front
Living Room (4.52m x 3.68m (14'10 x 12'1))
Dining Room (4.72m x 3.33m (15'6 x 10'11))
Lounge (4.39m x 2.95m (14'5 x 9'8))
Utility Room (4.19m max x 1.75m (13'9 max x 5'9))
Kitchen (2.69m x 2.29m (8'10 x 7'6))
Downstairs Cloakroom
Bedroom (4.60m max x 3.56m (15'1 max x 11'8))
Bedroom (3.84m x 3.35m (12'7 x 11))
Bedroom (2.54m x 1.83m (8'4 x 6))
Bathroom (2.51m x 2.06m (8'3 x 6'9))
Garden
Property info
For more information about this property, please contact
Bowden Bradley, IG6 on +44 20 4516 2057 * (local rate)
Disclaimer
Property descriptions and related information displayed on this page, with the exclusion of Running Costs data, are marketing materials provided by Bowden Bradley, and do not constitute property particulars. Please contact Bowden Bradley for full details and further information. The Running Costs data displayed on this page are provided by PrimeLocation to give an indication of potential running costs based on various data sources. PrimeLocation does not warrant or accept any responsibility for the accuracy or completeness of the property descriptions, related information or Running Costs data provided here.































.png)