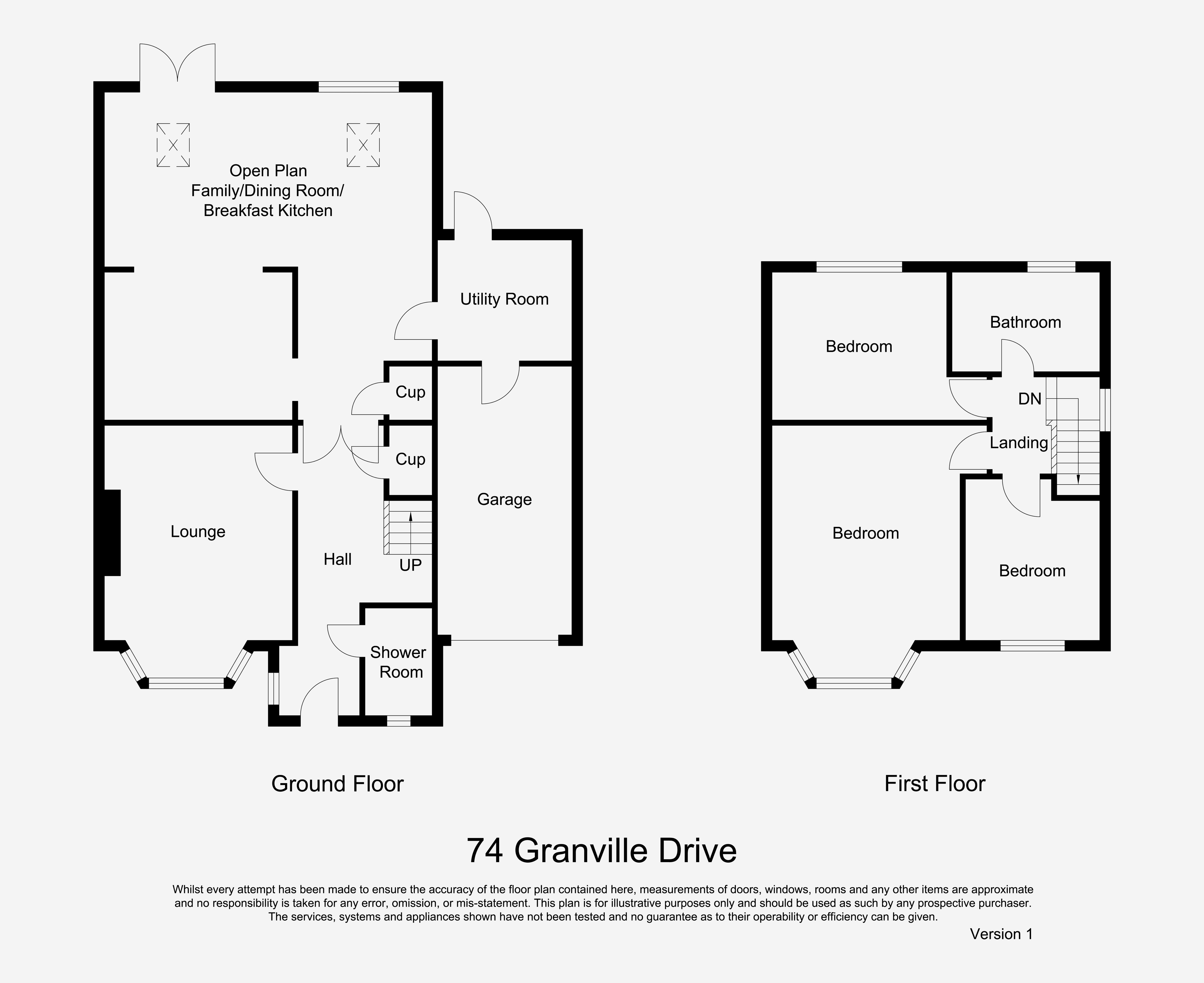Semi-detached house for sale in Granville Drive, Forest Hall, Newcastle Upon Tyne NE12
* Calls to this number will be recorded for quality, compliance and training purposes.
Property features
- Semi detached
- Three bedrooms
- Open plan living
- Garage & driveway
- No Chain
- Tenure: Freehold
- EPC: C
- Council tax band: C
Property description
Significantly extended, re modelled and improved semi-detached house in sought after location in the heart of Forest Hall. Benefitting from a full width ground floor extension and small extension to the front. Creating a spacious home offering a fashionable layout, the hub of the house being the trendy open plan family room / kitchen with its part vaulted ceiling incorporating twin skylight windows, twin French doors to garden, comprehensive range of wall and floor cabinets complemented by expensive granite worktops and splash back panels with built in electric oven, five burner gas hob and extractor hood over. The rest of the layout comprises extended reception hallway, front lounge, utility, and well-appointed shower room / wc to the ground floor. The first floor comprises- landing, three bedrooms with wardrobes to the main and family bathroom / wc with four pieces incorporating both bath and shower cubicle. Externally there is a double / treble width block paved driveway, garage with remote controlled door, and mature gardens to front and rear. Not so obvious but major expenditure includes- rewiring, re roofed 2020 which remains under guarantee until 2030, cavity wall insulation complemented by upvc double glazing and gas central heating with portable thermostat control, this property boasts Fibre Broadband. Offered with no onward chain. Viewing is imperative.
Extended reception hallway
Composite double glazed entrance door, double glazed window to front, storage cupboard, boxed radiatior.
Shower room/W.C.
Low level W.C., wash hand basin in vanity unit, fully tiled shower cubicle with mains operated waterfall shower and hand-held spray, heated towel rail, frosted double glazed window to front.
Front lounge (12’1 into alcoves x 16’4 into bay) (3.68m into alcovesx 4.98m into bay)
Double glazed bay window to front, television point, radiator.
Family room/kitchen (20’2 x 18’9) (6.12m x 5.72m)
Divided into lounge, dining, and kitchen areas; Range of wall, floor and drawer units with co-ordinating Granite work surfaces and splash back panels, one and a half bowl stainless steel sink unit with mixer tap, built in electric fan oven, gas hob with extractor fan above. Two television points. Part vaulted ceiling with twin double glazed skylight windows and recessed spotlights, larder, twin double glazed French doors to rear garden.
Utility room
Work surface, plumbed for washing machine and space for two under counter appliances, cupboard housing combination boiler, half glazed door to rear garden, integral door to garage.
First floor landing
Double glazed window to side, hinged laddered access to fully boarded loft space.
Bedroom one (16’4 into bay x 11’6 plus recess) (4.98m into bay x 3.51m plus recess)
Range of wardrobes, radiator.
Bedroom two (10’4 x 9’7 plus recess) (3.15m x 2.92m plus recess)
Double glazed window to rear, radiator.
Bedroom three (9’9 x 8’5 max) (2.97m x 2.57m max)
Double glazed window to front, radiator.
Bathroom/W.C.
White four-piece suite comprising; low level W.C., panelled bath, wash hand basin in vanity unit, shower cubicle, part tiled walls, heated towel rail, frosted double glazed window to rear.
Front garden
Lawned area.
Rear garden
Laid mainly to lawn, gravelled area, patio area, mature bushes and shrubs, flower beds
Garage
Single garage, electric door, double width block paved driveway.
Property info
For more information about this property, please contact
Rook Matthews Sayer - Forest Hall, NE12 on +44 191 244 9555 * (local rate)
Disclaimer
Property descriptions and related information displayed on this page, with the exclusion of Running Costs data, are marketing materials provided by Rook Matthews Sayer - Forest Hall, and do not constitute property particulars. Please contact Rook Matthews Sayer - Forest Hall for full details and further information. The Running Costs data displayed on this page are provided by PrimeLocation to give an indication of potential running costs based on various data sources. PrimeLocation does not warrant or accept any responsibility for the accuracy or completeness of the property descriptions, related information or Running Costs data provided here.























.png)
