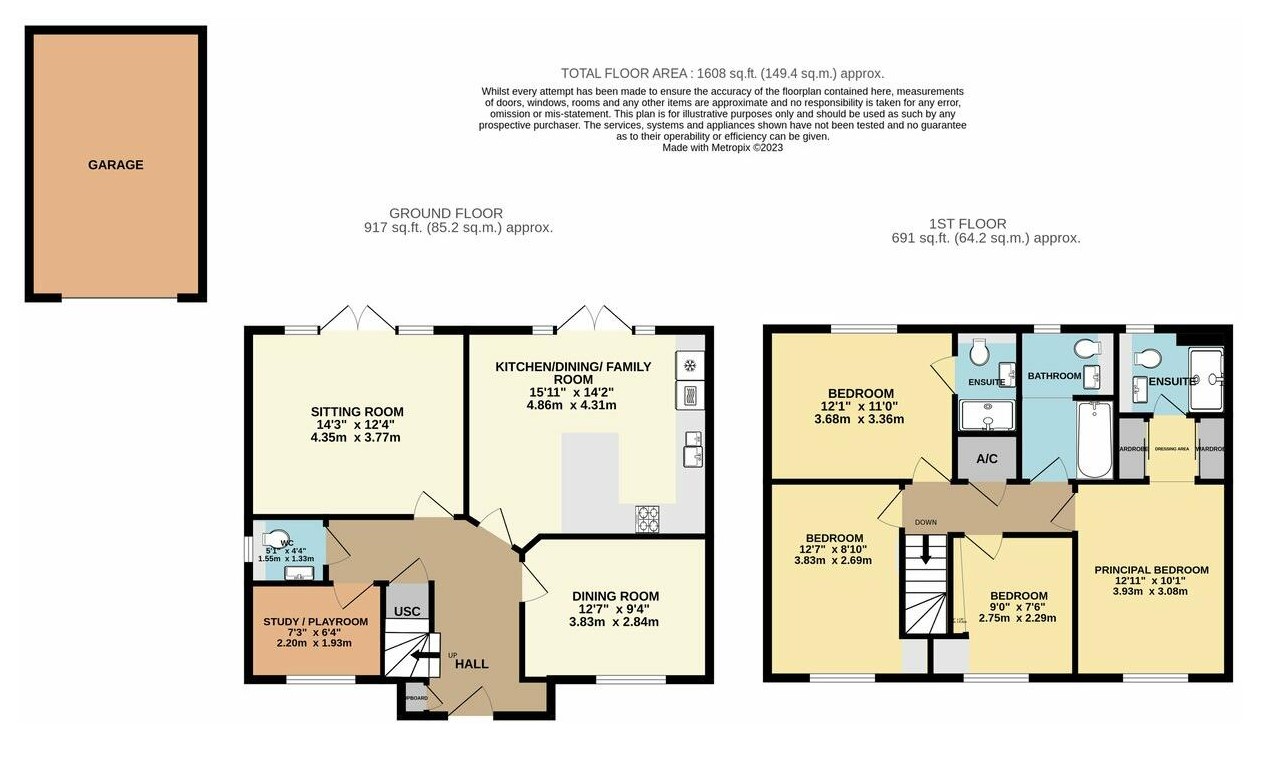Detached house for sale in Wand Road, Wells BA5
* Calls to this number will be recorded for quality, compliance and training purposes.
Property features
- Immaculately presented detached house
- Beautifully landscaped garden
- Four bedrooms, two en-suite
- Generous kitchen with Silestone worktops
- Three light reception rooms
- Set within the desirable Bishops Brook development
- Detached garage and driveway parking
Property description
An immaculately presented four bedroom detached property with a beautifully landscaped garden, parking and garage, set within a desirable development close to the centre of Wells.
About the property:
50 Wand Road is an immaculately presented executive style detached property on the popular and desirable Bishops Brook development. The property benefits from several upgrades including Silestone Stellar worktops and breakfast bar. Further additional benefits of the property can be found outside with controlled lighting and large porcelain garden slabs in a beautifully landscaped garden. The property also benefits from having four years remaining on the NHBC warranty certificate.
About the inside:
The generous entrance hall, which has ample storage space for coats, shoes and day to day living, leads into three reception rooms and the kitchen/breakfast room. The formal dining room has a window overlooking the front garden, and could be used as an additional sitting room or study. The well-proportioned living room enjoys French doors opening onto the rear terrace. The third reception room is a light study with a large window to the front of the property, and sits beside the ground floor cloakroom. All three reception rooms allow for large amounts of natural light and sunlight beams through the home throughout the day. The large kitchen/dining room has a range of cream high gloss wall and floor units with integrated appliances and a Silestone Stellar worktop with glass splashback. French doors open onto the rear terrace and flood the room with natural light. There is plenty of room for a large dining table or sofa, creating a welcoming family space.
Stairs from the entrance hall rise to the first floor where there are four good sized double bedrooms and the family bathroom. The principal bedroom has a dressing area with built in wardrobes which lead into the en-suite shower room. Bedroom two, with views to the rear, also has an en-suite shower room. The contemporary family bathroom has a shower over the bath, and a spacious area featuring the sink and WC with hidden cistern.
The central heating is controlled via the Hive Smart Thermostat which allows control from any location.
About the outside:
The property has a landscaped lawn to the front, with a gravelled area beside the paved driveway with room for at least two vehicles in front of the single garage. The garage has its own power supply including an external light. The garage flooring has been screeded and painted to prevent dust. To the rear, a porcelain tiled terrace accessed from the kitchen and living room opens onto an immaculate lawn, with pebble borders and a variety of shrubs and trees enhanced by attractive contemporary lighting. A side gate leads to the driveway.
About the area:
Wells is the smallest city in England and offers a range of shopping facilities including a high proportion of independent shops and boutiques, banks, restaurants, public houses, cinema and churches. The stunning market square holds a farmer’s market on Wednesday and Saturday.
The nearby Georgian city of Bath and the regional centre of Bristol are also within good commuting distance, while Castle Cary Station with links to London Paddington and Exeter is a 12-mile drive away. Bristol International Airport is 17 miles away.
There are also many highly-regarded independent schools (Prep & Senior) within easy reach, such as All Hallows Prep School, Downside School, Wells Cathedral School and Millfield School.
Useful information:
Postcode – BA5 1WD
Council Tax Band – F
EPC Rating – B
Local Authority – Somerset Council (Mendip District)
Services – Mains gas, mains water, mains electric, mains drainage.
Viewings – Strictly by appointment only with the vendor’s agent, Killens <br /><br />
Property info
For more information about this property, please contact
Killens, BA5 on +44 1749 587925 * (local rate)
Disclaimer
Property descriptions and related information displayed on this page, with the exclusion of Running Costs data, are marketing materials provided by Killens, and do not constitute property particulars. Please contact Killens for full details and further information. The Running Costs data displayed on this page are provided by PrimeLocation to give an indication of potential running costs based on various data sources. PrimeLocation does not warrant or accept any responsibility for the accuracy or completeness of the property descriptions, related information or Running Costs data provided here.







































.png)


