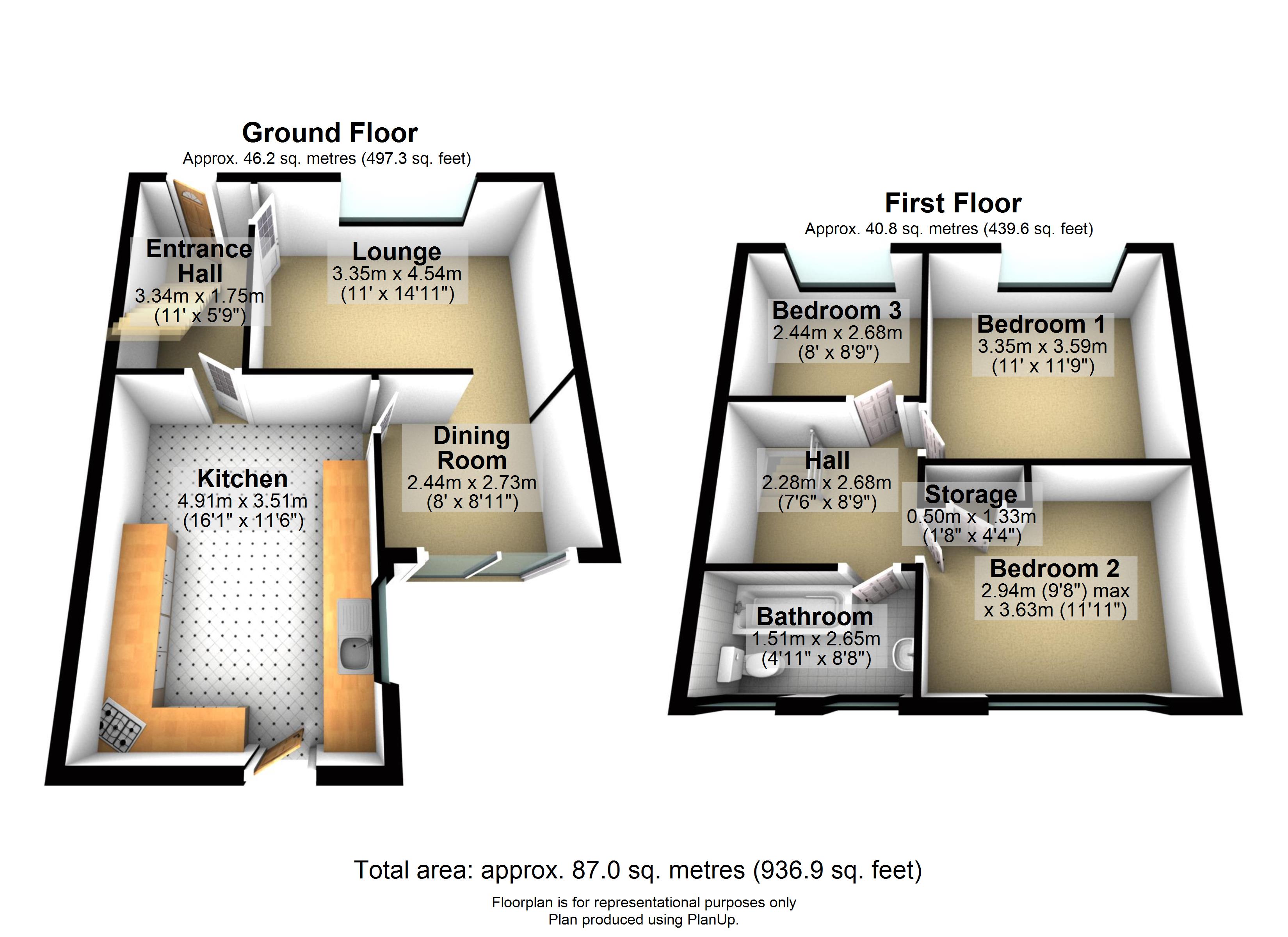End terrace house for sale in Babington Court, Beeston, Beeston NG9
* Calls to this number will be recorded for quality, compliance and training purposes.
Property features
- Three bedroom property
- End of terrace
- Extended kitchen
- Spacious landing
- Outdoor storage shed
- Quiet cul-de-sac location
- Private rear garden
- Close to local amenities
- Excellent transport links
- Please call now to arrange A viewing!
Property description
Belvoir is pleased to present this three-bedroom end of terrace property located in a peaceful cul-de-sac with communal parking. Situated in a sought-after area of Beeston, the property offers convenient access to Beeston Town centre, local amenities, and excellent transportation links, including bus routes and Tram stops. It also provides easy access to the M1 and A52, connecting Nottingham and Derby.
Upon entering the property through the UPVC double-glazed door, you will find an entrance hallway with neutral décor and carpeted flooring. The hallway grants access to the lounge, kitchen, under stairs storage cupboard, and the first floor. The L-shaped living room, which can be utilized as a living/office/study area, features carpeted flooring, a radiator, fitted wall lights, an aerial socket connection, three double plug sockets, a flame gas fire, and a UPVC double glazed tilt and open window overlooking the front aspect.
Adjacent to the lounge, through an archway, is the dining room, currently used as an office area. The dining room offers carpeted flooring, a radiator, two double plug sockets, and a UPVC double glazed tilt and slide door leading to the rear garden.
The spacious extended kitchen/diner boasts laminate flooring, wall mounted units and drawer units, fitted under unit lighting and worksurfaces, an inset sink with drainer, a wall mounted Neff Circotherm double oven, a five-ring gas hob with an extractor fan above, and ample space for free-standing appliances such as a fridge freezer, dishwasher, and washing machine. The kitchen also includes a fitted telephone point and eight double sockets.
Moving to the first floor, the landing features carpeted flooring, neutral décor, one double socket, and access to the partially boarded loft via a ladder, which also has lighting.
The first bedroom offers carpeted flooring, a radiator, five double electric sockets, a telephone point, and a UPVC double glazed tilt and open window to the front.
The second bedroom features carpeted flooring, a radiator, two double electric sockets, a UPVC double glazed tilt and open window to the rear, and a storage cupboard housing the hot water tank/immersion heater.
The third bedroom includes carpeted flooring, a radiator, two double electric sockets, a telephone point, a UPVC double glazed tilt and open window to the front, and a flat worksurface with a knee hole that can be utilized as a study/office.
The family bathroom comprises a three-piece suite consisting of a bath with an electric shower over, a wash hand basin, a W/C, a radiator, and two UPVC double glazed frosted windows to the rear.
Externally, the property features a lawned front garden with a paved footpath leading to the front door, side access to the rear garden, a private garden with a paved seating area, lawn space, mature shrubs, and fenced boundaries. Additionally, there is a brick-built storage space with power that houses the boiler.
Disclaimer
These particulars are issued in good faith but do not constitute representations of fact or form part of any offer or contract. The matters referred to in these particulars should be independently verified by prospective buyers or tenants. Neither Belvoir nor any of its employees or agents has any authority to make or give any representation or warranty whatever in relation to this property.
We endeavour to make our sales particulars accurate and reliable, however, they do not constitute or form part of an offer or any contract and none is to be relied upon as statements of representation or fact. Any services, systems and appliances listed in this specification have not been tested by us and no guarantee as to their operating ability or efficiency is given. All measurements have been taken as a guide to prospective buyers only, and are not precise. If you require clarification or further information on any points, please contact us, especially if you are travelling some distance to view. Fixtures and fittings other than those mentioned are to be agreed with the seller by separate negotiation.
EPC rating: D. Council tax band: B, Tenure: Freehold
For more information about this property, please contact
Belvoir Long Eaton and Beeston, NG10 on +44 115 774 8472 * (local rate)
Disclaimer
Property descriptions and related information displayed on this page, with the exclusion of Running Costs data, are marketing materials provided by Belvoir Long Eaton and Beeston, and do not constitute property particulars. Please contact Belvoir Long Eaton and Beeston for full details and further information. The Running Costs data displayed on this page are provided by PrimeLocation to give an indication of potential running costs based on various data sources. PrimeLocation does not warrant or accept any responsibility for the accuracy or completeness of the property descriptions, related information or Running Costs data provided here.

























.png)
