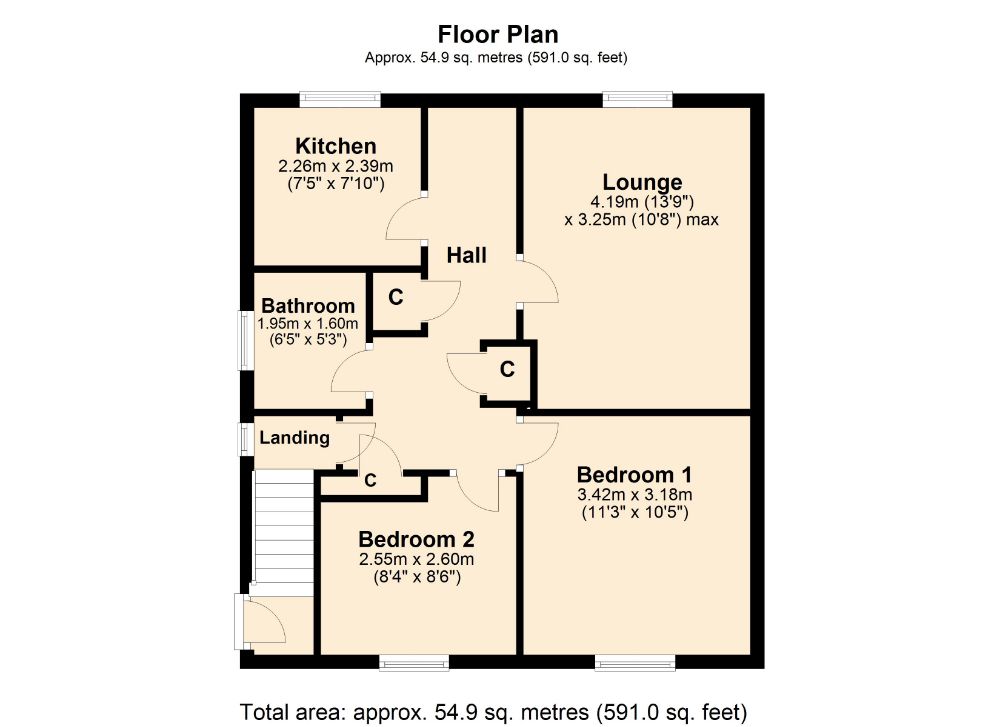Maisonette for sale in Drovers Walk, Kingsthorpe, Northampton NN2
* Calls to this number will be recorded for quality, compliance and training purposes.
Property features
- Two Bedrooms
- Double Glazing
- Cul-De-Sac Location
- Off Road Parking
- Gas Radiator Central Heating
- No Onward Chain
Property description
We have been advised of the following: Ground rent £10 per year (review date tbc). Service Charge £64.80 per month (review date tbc) 91 years remaining on lease. This information would need to be verified by your chosen legal representative.
Local area information
Once a village, Kingsthorpe is now a suburb to the northwest of Northampton town centre with the old village set behind A508 Harborough Road. Starting at the junction where local landmark public house, The Cock Hotel, is sited, this road takes you past Kingsthorpe Shopping Centre which is home to two large supermarkets, a pharmacy, coffee shop, pet store and bank. Across the A5199 Welford Road junction further shops, banks, take away foods and public houses line the road continuing up to the Whitehills area of this suburb where you’ll find Whitehills primary school. As you travel up the Boughton Green Road towards Moulton you’ll pass Kingsthorpe College secondary school. Areas set off the A5199 Welford Road benefit from having the Brampton Valley Way on their doorstep which is hugely popular for dog walking, hiking and cycling. With the aforementioned main access roads and Northampton’s mainline train service to London Euston and Birmingham New Street, transportation links from this very popular area are well catered for.
The accommodation comprises
agent note
We have been advised of the following: Ground rent £10 per year (review date tbc). Service Charge £64.80 per month (review date tbc) 91 years remaining on lease. This information would need to be verified by your chosen legal representative.
Draft details
At the time of print, these particulars are awaiting approval from the Vendor(s).
Hall
Enter via front door. Three storage cupboards. Radiator. Space for fridge/freezer.
Ground entrance
Enter via double glazed front door. Stairs to landing with doors to hall. Double glazed window to side elevation.
Lounge 3.25m (10'8 max) x 4.19m (13'9)
Double glazed window to front elevation. Radiator.
Kitchen 2.39m (7'10) x 2.26m (7'5)
Double glazed window to front elevation. A range of wall and base level units with roll top work surfaces over. One and a half bowl sink unit and drainer with mixer tap over. Fitted four ring gas hob with oven below and extractor fan over. Space for white goods. Tiled floor. Spotlights.
Bathroom 1.60m (5'3) x 1.96m (6'5)
Frosted double glazed window to side elevation. Low level WC. Wash hand basin with cupboard below. Panelled bath and mixer tap with shower attachment over. Tiled splash back. Heated towel radiator. Extractor fan.
Bedroom one 3.18m (10'5) x 3.43m (11'3)
Double glazed window to rear elevation. Radiator.
Bedroom two 2.59m (8'6) x 2.54m (8'4)
Double glazed window to rear elevation. Radiator.
Outside
Open plan laid to lawn rear garden. Path to door. Off road parking for two vehicles in car park located to the rear. Outside store cupboard.
Agent's note(S)
The heating and electrical systems have not been tested by the selling agent Jackson Grundy.
Viewings
By appointment only through the agents Jackson Grundy – open seven days a week.
Financial advice
We offer free independent advice on arranging your mortgage. Please call our Consultant on . Written quotations available on request. “your home may be repossessed if you do not keep up repayments on A mortgage or any other debt secured on it”.
For more information about this property, please contact
Jackson Grundy, Kingsthorpe, NN2 on +44 1604 318603 * (local rate)
Disclaimer
Property descriptions and related information displayed on this page, with the exclusion of Running Costs data, are marketing materials provided by Jackson Grundy, Kingsthorpe, and do not constitute property particulars. Please contact Jackson Grundy, Kingsthorpe for full details and further information. The Running Costs data displayed on this page are provided by PrimeLocation to give an indication of potential running costs based on various data sources. PrimeLocation does not warrant or accept any responsibility for the accuracy or completeness of the property descriptions, related information or Running Costs data provided here.

























.png)

