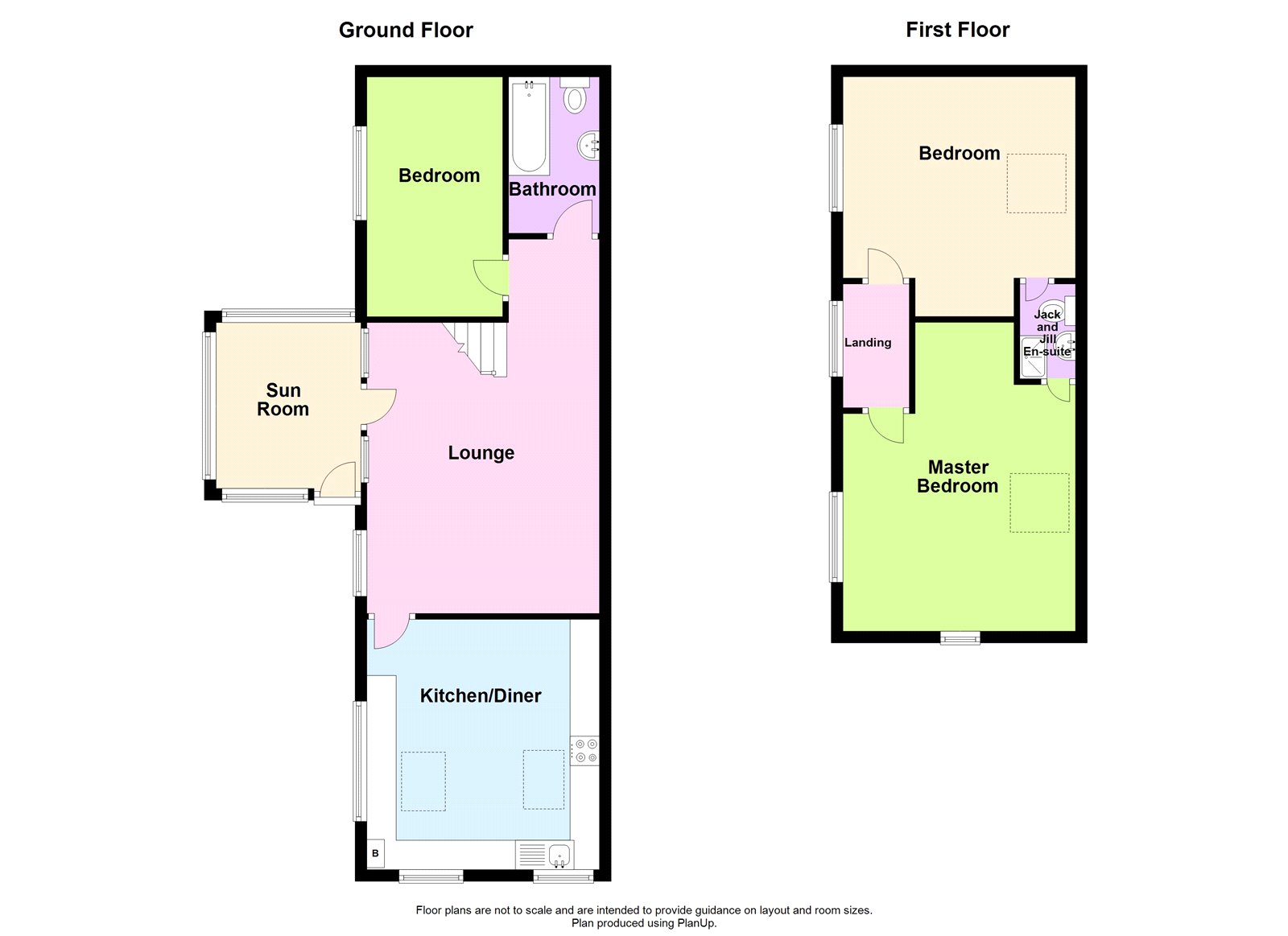Semi-detached house for sale in Gooses Barn, Gooses Lane, Pembroke, Pembrokeshire SA71
* Calls to this number will be recorded for quality, compliance and training purposes.
Property features
- Barn Conversion
- Three Double Bedrooms
- Successful Holiday Business
- Convenient Location
- Outbuilding/Games Room
- Off-Road Parking
Property description
'Gooses Barn' is a hidden gem tucked away in Gooses Lane, Pembroke. To access, you emerge through entrance gates onto the slate patio and are welcomed with a beautiful stone property and courtyard. The property is very light and holds its original charm as an old barn conversion with the original beams with added modern features such as 'Travertine' marble with underfloor heating throughout the ground floor. The barn is currently an established and very successful holiday business but would also make a perfect family home or long term rental investment. The ground floor briefly comprises an entrance porch/sun room, lounge, kitchen, a double bedroom and bathroom. To the first floor, a quaint landing area, the master bedroom, a double bedroom both with oak floors, beamed ceilings and access to the en-suite 'Jack & Jill' shower room.
Externally, a low maintenance garden with raised beds and patio areas - perfect for those dusky summer evenings and outdoor entertaining. The outbuilding is very generous in size and is currently being used as a games room but has lots of potential (subject to planning). There is off-road parking for up to two small vehicles at the front plus extra parking available nearby.
Perfectly positioned, the property is just a short walk from local convenient stores, boutiques and other shops on the Main Street, the picturesque Mill Pond and Pembroke Castle. Pembrokeshire's best beaches such as Freshwater West, Angle Bay and Broadhaven are also just a short drive away. Pembroke train station is within walking distance and bus stops are available in the Main Street.
Kitchen: (4.92m x 3.61m)
Lounge: (4.69m x 3.61m)
With electric wood effect fire.
Bathroom: (2.3m x 1.59m)
Downstairs Bedroom: (3.04m x 2.98m)
Bedroom: (5m x 3.11m)
Oak flooring and beamed ceiling.
Master Bedroom: (5.03m x 3.33m)
Oak flooring and beamed ceiling.
Jack & Jill Shower Room: (1.8m x 1.74m)
Outbuilding/Games Room: (6.51m x 2.98m)
'what 3 Words'
///kinder.levels.trackers
Services:
We are advised that all mains services are connected.
Property info
For more information about this property, please contact
FBM - Pembroke Sales, SA71 on +44 1646 418976 * (local rate)
Disclaimer
Property descriptions and related information displayed on this page, with the exclusion of Running Costs data, are marketing materials provided by FBM - Pembroke Sales, and do not constitute property particulars. Please contact FBM - Pembroke Sales for full details and further information. The Running Costs data displayed on this page are provided by PrimeLocation to give an indication of potential running costs based on various data sources. PrimeLocation does not warrant or accept any responsibility for the accuracy or completeness of the property descriptions, related information or Running Costs data provided here.



































.png)

