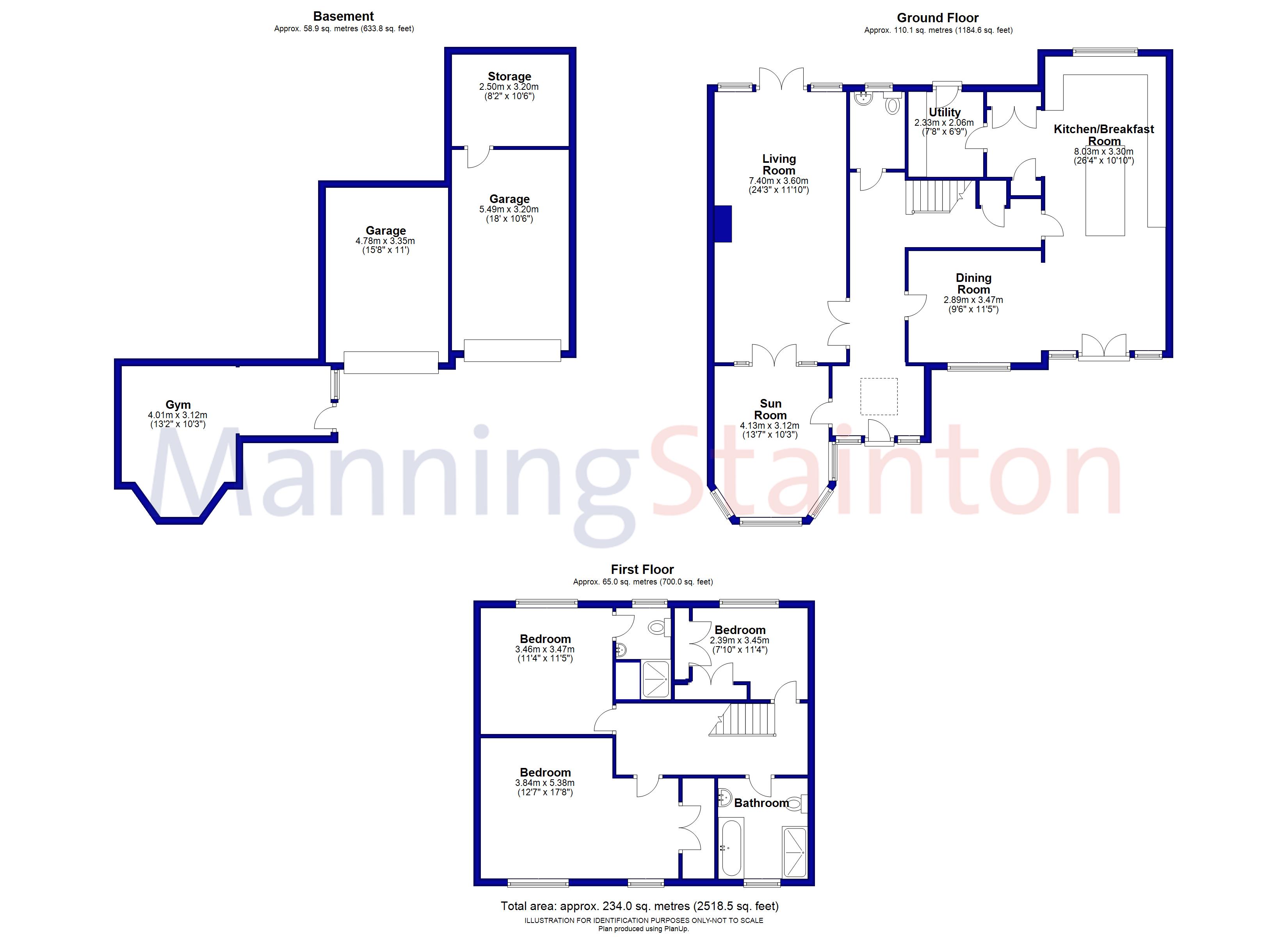Link-detached house for sale in Juniper Lodge, Waterside Meadows, Cattle Lane, Aberford, Leeds LS25
* Calls to this number will be recorded for quality, compliance and training purposes.
Property features
- Village Location
- Beautiful views
- Open plan family kitchen dining room
- Modern throughout
- Mature rear garden
- Three reception rooms
- Gym/Studio room
- Double garage
- Communal Meadowland
- Council Tax : F - EPC : C
Property description
This exceptional extended three-bedroom, two-bathroom link detached family house, boasts spacious accommodation and is beautifully presented throughout. Situated in the popular village of Aberford.
The ground floor comprises; a welcoming reception hall, with Karndean flooring, Velux window and a useful under-stairs storage cupboard and access to the downstairs W.C. Just off the main hallway is a wonderful bright sunroom, with fantastic views over the protected woodland of Waterside Meadow, with French door leading into a stylish lounge. The Lounge has an Infinity gas fire with a polished limestone hearth and French doors leading out to the private rear garden. From the aforementioned entrance hall is a stunning open plan L shaped family living/dining kitchen, incorporating a cosy snug area, perfect for families. The kitchen is a modern shaker style with wall and base units, built in dishwasher and microwave, Quartz worktops, pantry cupboard and space for Range cooker and fridge freezer. The central island has a solid Oak worktop, and an integrated wine cooler. The dining/snug area has ample space for a dining table, Juliette balcony with French doors allowing lots of natural light, window to the front and open aspect views over the meadow. This room is ideal for family gathering, entertaining and everyday living. Finishing the ground floor is the modern utility space, with wall and base units, sink, boiler cupboard, door to the rear and space for washing machine and tumble dryer.
Upstairs there is a spacious landing with tubular skylights, airing cupboard and loft hatch. The main bedroom is a fantastic size, with a walk-in wardrobe, originally this room was meant to be two bedrooms, but the current owners kept it as one large bedroom to suit their needs, however there is scope to change this if needed. Bedroom two is located at the rear of the property and benefits from its own modern en-suite shower room. Bedroom three has built in wardrobes and is currently being used as a dressing/ironing room. All the bedrooms are complemented by a stunning house bathroom, with a Villeroy & Boch four-piece suite.
To the lower ground of property there is a gym/studio which is accessed via the driveway and provides a great space, with heating, laminate flooring and power, this room could be used for a variety of uses. There is also good-sized storeroom with power. The two integrated garages both have power, light and electric up and over doors.
Outside this property offers so much, with a beautiful mature garden to the rear, which is easily maintained, with side gate, patio area for entertaining, laid to lawn and a variety of trees including a cherry blossom and a large hydrangea. At the front there is an open aspect lawned garden, with a flower bed and a raised patio ideal for enjoying those amazing views over Waterside Meadow.
Waterside Meadows is a small complex of houses, which are accessed via a partially private road, the properties all benefit from the use of the beautiful well-maintained meadow which has a lovely beck running through it, timber bridge across and a communal seating and BBQ area. This is maintained by the residents of Waterside Meadows, as part of a Ltd company. There is a yearly charge of approx. £150.00.
Tenure
Freehold
Disclaimer
Any information in relation to the length of lease, service charge, ground rent and council tax has been confirmed by our sellers. We would advise that any buyer make their own enquiries through their solicitors to verify that the information provided is accurate and not been subject to any change
Property info
For more information about this property, please contact
Manning Stainton - Wetherby, LS22 on +44 1937 205838 * (local rate)
Disclaimer
Property descriptions and related information displayed on this page, with the exclusion of Running Costs data, are marketing materials provided by Manning Stainton - Wetherby, and do not constitute property particulars. Please contact Manning Stainton - Wetherby for full details and further information. The Running Costs data displayed on this page are provided by PrimeLocation to give an indication of potential running costs based on various data sources. PrimeLocation does not warrant or accept any responsibility for the accuracy or completeness of the property descriptions, related information or Running Costs data provided here.


































.png)
