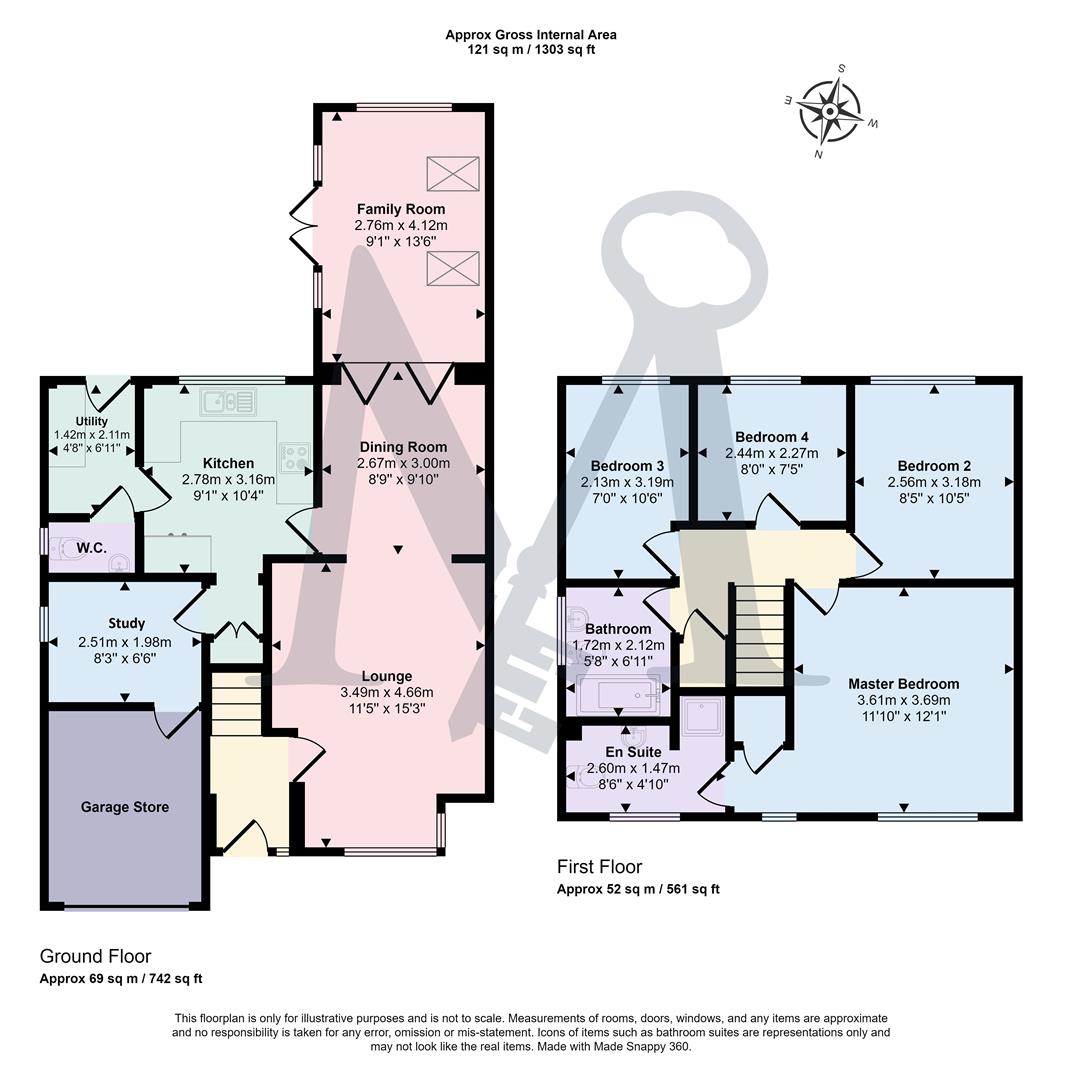Detached house for sale in Thomas Road, Whitwick, Coalville LE67
* Calls to this number will be recorded for quality, compliance and training purposes.
Property features
- Beautifully Presented Accommodation
- Extended Family Room
- Stylish Modern Kitchen
- Spacious Lounge & Dining Room
- Contemporary En-Suite & Family Bathroom
- Sunlit, Landscaped Rear Garden
- Large Driveway & Garage/Store
- Ground Floor Study & WC
- Quiet Corner Plot Position
- Virtual Property Tour Available
Property description
A beautifully presented, detached family home which has been extended to provide further living space and offers stunning accommodation throughout. Occupying a corner position, within whitwick village and benefitting from a south facing rear garden, you really don’t want to miss out on this fabulous home.
Upon entering this stunning home, you are met with an entrance hallway which gives immediate access to the living room and staircase rising to the first floor. The living room has been tastefully decorated with a feature fireplace and flows seamlessly into the separate dining room, providing a lovely open plan feel. Bifold doors then open into the extended family room which is a pleasant, light and spacious room with vaulted ceilings, velux windows and french doors leading out onto the landscaped rear garden.
The stunning, modern kitchen offers a range of wall and base units with marble effect worktop and integrated appliances including oven with grill, four ring gas hob, and dishwasher. This property also benefits from a separate utility room, with matching wall and base units, marble effect worktops and plumbing for washing machine and dryer along with access to a ground floor WC.
Stairs rise to the first floor landing with all rooms leading off. The master bedroom is a great size offering ample space along with a contemporary three piece ensuite. Three further good-sized bedrooms and a fantastic family bathroom complete with bath, wash hand basing and a dual flush WC concludes a wonderful first floor.
Externally the property continues to impress with a beautifully landscaped, south facing rear garden with paved patio, shaped lawn, and decked seating area all within a fenced and walled boundary. The front offers two lawned areas along with a large driveway providing off road parking for multiple vehicles that leads to the single garage which has been partially converted to provide front storage and a must have office space accessible from the main home.
On The Ground Floor
Entrance Hall
Living Room (3.48m x 4.65m (11'5" x 15'3"))
Dining Room (2.67m x 3.00m (8'9" x 9'10"))
Family Room (2.77m x 4.11m (9'1" x 13'6"))
Modern Kitchen (2.77m 3.15m (9'1" 10'4"))
Utility Room (1.42m x 2.11m (4'8" x 6'11"))
Ground Floor Wc
Study (2.51m x 1.98m (8'3" x 6'6"))
On The First Floor
Landing
Master Bedroom (3.61m x 3.68m (11'10" x 12'1"))
En-Suite (2.59m x 1.47m (8'6" x 4'10"))
Bedroom Two (2.57m x 3.18m (8'5" x 10'5"))
Bedroom Three (2.13m x 3.20m (7'0" x 10'6"))
Bedroom Four (2.44m x 2.26m (8'0" x 7'5"))
Family Bathroom (1.73m x 2.11m (5'8" x 6'11"))
On The Outside
Rear Garden
Front Garden
Driveway
Garage
Property info
For more information about this property, please contact
Maynard Estates, LE67 on +44 116 448 4747 * (local rate)
Disclaimer
Property descriptions and related information displayed on this page, with the exclusion of Running Costs data, are marketing materials provided by Maynard Estates, and do not constitute property particulars. Please contact Maynard Estates for full details and further information. The Running Costs data displayed on this page are provided by PrimeLocation to give an indication of potential running costs based on various data sources. PrimeLocation does not warrant or accept any responsibility for the accuracy or completeness of the property descriptions, related information or Running Costs data provided here.
































.png)
