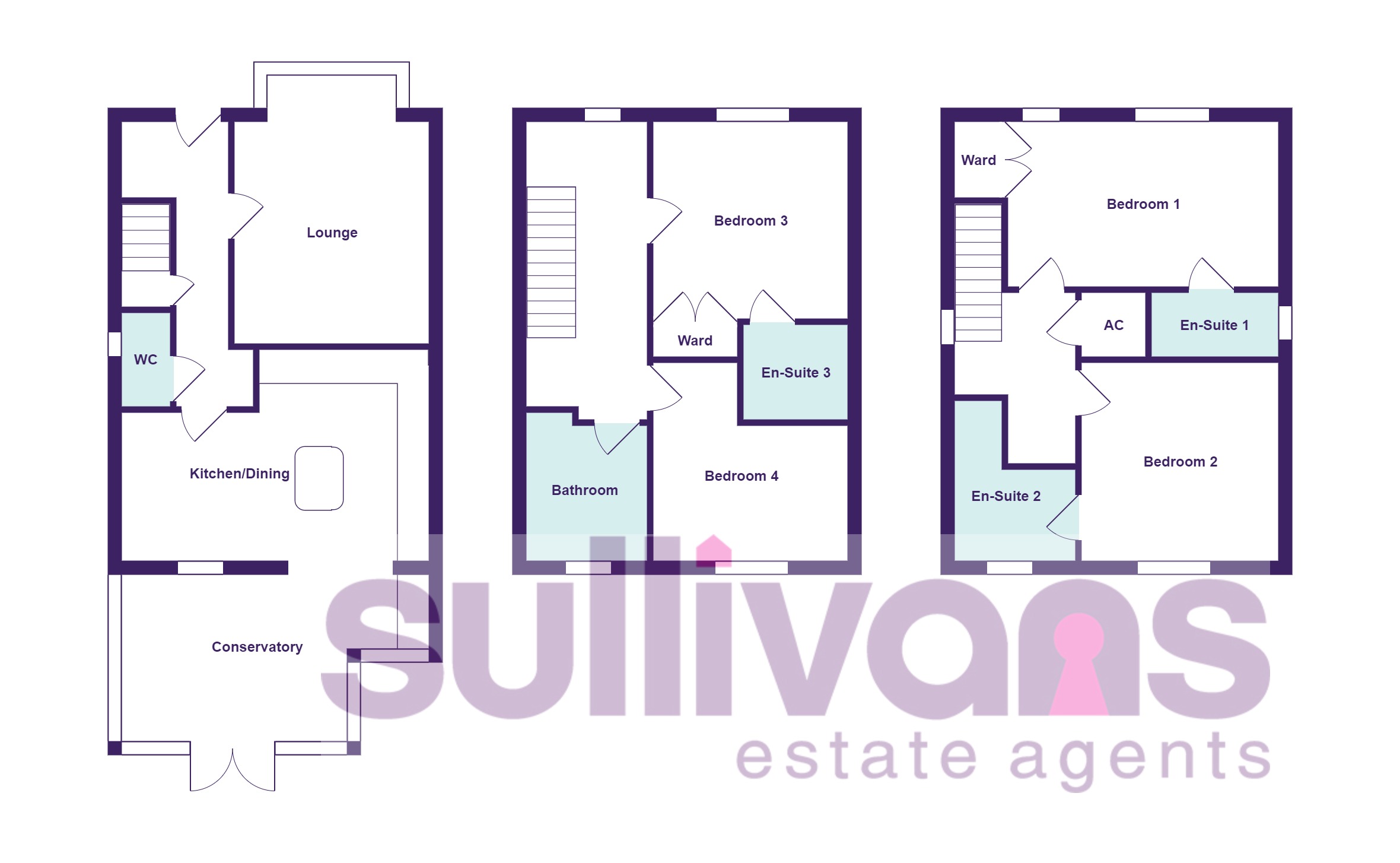Detached house for sale in Crown Way, Llandarcy, Neath SA10
* Calls to this number will be recorded for quality, compliance and training purposes.
Property description
Well presented detached town house located just off jct 43 of the M4. Four double bedrooms, three en-suites, family bathroom, ground floor cloakroom, lounge with box bay window, re-fitted kitchen/dining room, good size 'P' shape conservatory, enclosed low maintenance garden, gated access onto a block paved driveway leading to the garage. An additional benefit to this property is that all Upvc is 2 years old and the fitted shutter and black out blinds will be included. Viewing is absolutely essential to appreciate.
Tenure: Freehold.
Estate Management charge is £7.50 a month.
Council Tax: Band E
EPC: New awaited
Viewings strictly by appointment via Sullivans Estate Agents
Ground Floor - Entrance Hall
New composite door to front. Radiator. Stairs to first floor with small under stairs storage cupboard.
Lounge (12.25' x 10.75')
Upvc double glazed box bay (7'0 x 2'7) window to front. Radiator.
Cloakroom
White low level wc and designer bowl sink unit with vanity cupboard. Radiator. Upvc double glazed window to side.
Dining Area (7.67' x 8.17')
Upvc double glazed window to rear. Double radiator. Open plan to;
Kitchen/Breakfast Room (11.67' x 9.33')
Newly fitted kitchen with a range of white gloss wall, base and larder units incorporating stainless steel built-under sink with mixer tap. Built-in eye level stainless steel electric oven and microwave. Induction hob with glass designer extractor chimney. Integrated dish washer and washing machine. Central island with cupboards. Spot lighting. Open plan through to;
Conservatory (17.00' x 9.58')
Upvc double glazed windows with French doors to rear garden. Double radiator. Solar glass roof. (6'7 min) P shaped.
First Floor - Landing
Radiator. Upvc double glazed window to front with mountain top views. Stairs to second floor.
Bedroom Three (10.75' x 10.75')
Upvc double glazed window to front with mountain top views. Radiator. Built-in double door wardrobe. Door to;
En-Suite (3) (5.75' x 5.33')
White three piece suite comprising low level wc, pedestal wash hand basin and shower enclosure. Splash back tiling to walls. Tiled floor. Radiator.
Bedroom Four (10.75' x 7.00')
Upvc double glazed window to rear. Radiator.
Bathroom (7.42' x 6.67')
White three piece suite comprising low level wc, pedestal wash hand basin and bath with mixer tap shower attachment and shower screen. Splash back tiling to walls. Tiled floor. Radiator. Upvc double glazed frosted window to rear.
Second Floor - Landing
Upvc double glazed window to side. Loft access. Built-in airing cupboard.
Bedroom Two (10.75' x 10.00')
Upvc double glazed window to rear. Radiator. Door to;
En-Suite (2) (8.75' x 6.67')
White three piece suite comprising low level wc, pedestal wash hand basin and shower enclosure. Splash back tiling to walls. Tiled floor. Radiator. Upvc double glazed frosted window to rear. (5'0 min)
Bedroom One (14.25' x 9.08')
Two Upvc double glazed windows to front with mountain top views. Radiator. Built-in double door wardrobe. Door to;
En-Suite (1) (7.00' x 3.58')
White re-fitted modern suite comprising low level wc, twin bowl vanity basins and double shower enclosure. Splash back tiling to walls. Tiled floor. Radiator. Upvc double glazed frosted window to side.
Gardens
Low maintenance gardens with artificial grass to the front and rear. Side gated access to the rear garden which is also enclosed so ideal for families and pets.
Parking
Gated access onto the block paved driveway which leads to the garage. The garage has an up and over door to the front, side courtesy door and benefits from power. There is additional permits available for residents to park to the front. Also benefits from a 'pod point' electric car charger.
For more information about this property, please contact
Sullivans Estate Agents, SA7 on +44 1792 738659 * (local rate)
Disclaimer
Property descriptions and related information displayed on this page, with the exclusion of Running Costs data, are marketing materials provided by Sullivans Estate Agents, and do not constitute property particulars. Please contact Sullivans Estate Agents for full details and further information. The Running Costs data displayed on this page are provided by PrimeLocation to give an indication of potential running costs based on various data sources. PrimeLocation does not warrant or accept any responsibility for the accuracy or completeness of the property descriptions, related information or Running Costs data provided here.































.png)

