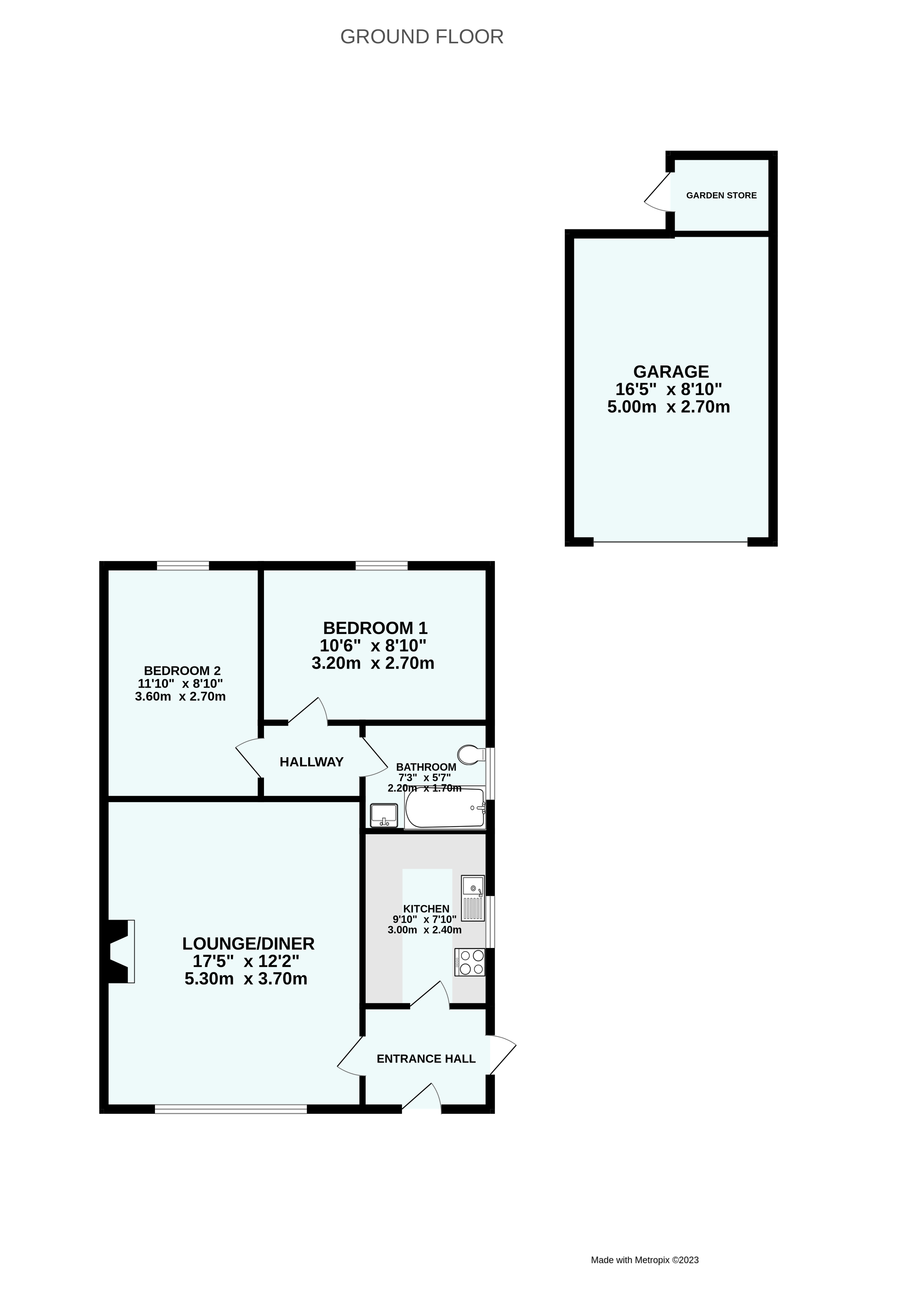Bungalow for sale in Cherry Meadow, Cheriton Fitzpaine, Crediton, Devon EX17
* Calls to this number will be recorded for quality, compliance and training purposes.
Property features
- Offered With No Onward Chain
- Semi-Detached Bungalow
- Two Double Bedrooms
- 16' Garage
- 17' Lounge/Diner
- Extensive Driveway
- Bathroom
- Garden Store
- Front & Rear Gardens
- Er-tbc
Property description
This spacious two double bedroom semi-detached bungalow offers accommodation to include 17' lounge/dining room, two double bedrooms, shower room, kitchen & entrance porch. Externally a 16' detached garage with garden store to the rear. Additionally a spacious front & 28' rear garden complete. Er-tbc
From the roadside, concrete driveway leads down towards the front aspect of the property, there is a low maintenance rockery to the front with pre-established plants and shrubs, then a lawned area continues down to the front aspect of the property. The rockery continues and borders the left hand side of the lawned area, with low level picket fence dividing the properties. Low level hedge line to the right hand side denotes boundary with neighbouring property. Outside light point, step up to the front door and a paved pathway running parallel to the front aspect of the property. The driveway continues down to the front aspect of the garage, with parking for 5/6 cars, wall mounted electricity meter box, wall mounted light points, outside tap, the boundary continues as fence line.
UPVC double glazed obscure glass door giving access from the driveway to ...
Entrance Porch (2.4m x 1.3m (7' 10" x 4' 3"))
Ceiling mounted light point, coving to ceiling, ceiling mounted smoke alarm, double wall mounted radiator, wall mounted rcd's, carpet flooring, electricity points, additional uPVC double glazed obscure glass door to the front aspect, obscure glass window to the side aspect, telephone point. Doors giving access to kitchen and lounge/diner.
Kitchen (3m x 2.4m (9' 10" x 7' 10"))
Ceiling mounted light point, matching range of base, wall and drawer units, complementary worktops over, space for free standing cooker with extractor hood above, space for washing machine, space for fridge and freezer, stainless steel sink with monoblock mixer tap over and stainless steel drainer. Tiled splashbacks, vinyl flooring, single glazed serving hatch to lounge/diner. UPVC double glazed window to side aspect.
Lounge/Diner (5.3m x 3.7m (17' 5" x 12' 2"))
UPVC double glazed picture window to the front aspect, carpet flooring, two double wall mounted radiators, electricity points, feature fireplace with tiled hearth, stone surround (blocked off, but with the right certification could be opened back up and made into a real fire or place for wood burning stove). TV aerial points, wall mounted light points, coving to ceiling, wooden single glazed double door serving hatch, wall mounted thermostatic control unit for heating system. Door giving access to ...
Inner Hallway
Ceiling mounted light point, coving to ceiling, carpet flooring, doors giving access to bathroom and two bedrooms.
Bathroom (2.2m x 1.7m (7' 3" x 5' 7"))
Ceiling mounted light point, loft hatch, uPVC double glazed obscure glass window to side aspect, stainless steel wall mounted heated towel rail, double wall mounted radiator, pedestal sink with hot and cold taps, panelled bath with monoblock mixer tap over, shower rail and curtain, electric shower over, low level WC. Partially tiled walls, vinyl flooring.
Bedroom One (3.2m x 2.7m (10' 6" x 8' 10"))
Ceiling mounted light point, partial coving to ceiling, uPVC double glazed window to rear aspect, carpet flooring, electricity points, floor mounted boiler.
Bedroom Two (3.6m x 2.7m (11' 10" x 8' 10"))
Ceiling mounted light point, coving to ceiling, uPVC double glazed window to the rear aspect, carpet flooring, single wall mounted radiator, electricity points, telephone point.
Rear Garden
There is a paved area bordering the rear aspect of the property, then laid to loose stone with pathway leading down to the rear of the garage where there is a raised plinth housing the oil tank. To the rear of the garage is a small potting shed with wooden door giving access. The rear boundary is feather edged fence and high level hedgerow. Access to the garage via up and over door.
Garage (5m x 2.7m (16' 5" x 8' 10"))
Up and over garage door to the front aspect, ceiling mounted light points, electricity points, various shelving units.
Required Information
Tenure - Freehold
Council Tax Band - tbc
Local Authority - Mid Devon Council
Services - The property is connected to mains water, drainage, electricity. The heating and hot water system is powered by private oil supply.
Property info
For more information about this property, please contact
Bradleys Estate Agents - Crediton, EX17 on +44 1363 779077 * (local rate)
Disclaimer
Property descriptions and related information displayed on this page, with the exclusion of Running Costs data, are marketing materials provided by Bradleys Estate Agents - Crediton, and do not constitute property particulars. Please contact Bradleys Estate Agents - Crediton for full details and further information. The Running Costs data displayed on this page are provided by PrimeLocation to give an indication of potential running costs based on various data sources. PrimeLocation does not warrant or accept any responsibility for the accuracy or completeness of the property descriptions, related information or Running Costs data provided here.






















.png)


