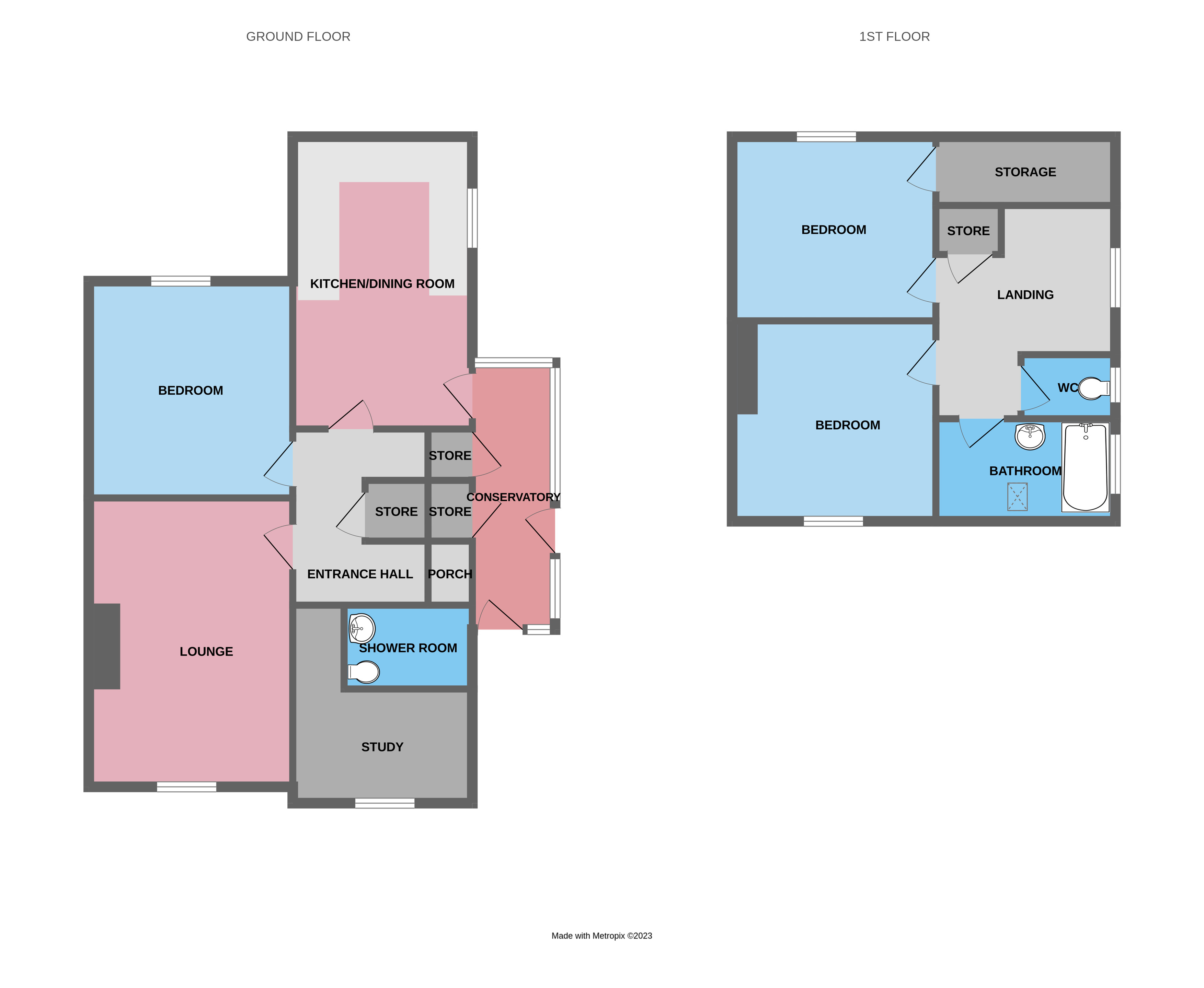Semi-detached house for sale in Avon Close, Little Dawley, Telford, Shropshire TF4
* Calls to this number will be recorded for quality, compliance and training purposes.
Property features
- 3 Bedrooms
- Entrance Hall
- Lounge
- Study
- Shower Room
- Kitchen/Dining Room
- Bathroom
- Wc
Property description
For Sale by Modern Method of Auction. Guide Price £160,000 plus reservation fee.
This charming, extended semi-detached dormer-style residence offers generously proportioned and flexible living spaces. Nestled in the picturesque locality of Little Dawley, to the rear of the property you can see the Dawley pool.
Upon entry, you are greeted by an inviting entrance porch and hallway, leading to a well-lit study adorned with a double-glazed bow window to the front. The lounge has a feature fireplace surround, while a ground floor bedroom benefits from a double-glazed window that frames the rear view. The kitchen/dining room showcases a well-appointed range of units, side conservatory overlooking the gardens.
Ascending to the first floor, you will discover two more bedrooms, a bathroom and a separate WC, providing ample accommodation for a variety of needs.
Outside, the property offers plentiful driveway parking, side access to the side garden with a raised patio area provides the perfect spot for al fresco dining. A garden area extends to the side and wraps around to the rear, completing this delightful residence.
Call DB Roberts on to arrange your viewing today.
This property is for sale by The West Midlands Property Auction, powered by iam-sold Ltd.
Mobile coverage from all four major networks. *
Superfast fibre broadband available. *
All services are mains connected.
Off street parking.
*Results provided by Ofcom and correct at time of listing.<br /><br />
Entrance Hall
Lounge (4.9m x 3.4m)
Study (3m x 1.8m)
Ground Floor Bedroom (3.7m x 3.4m)
Shower Room (2m x 1.3m)
Kitchen/Dining Room (4.9m x 3m)
First Floor Landing
Bedroom (3.4m x 3.4m)
Bedroom (3.4m x 3.1m)
Bathroom (3m x 1.7m)
WC
Property info
For more information about this property, please contact
DB Roberts, TF3 on +44 1952 739282 * (local rate)
Disclaimer
Property descriptions and related information displayed on this page, with the exclusion of Running Costs data, are marketing materials provided by DB Roberts, and do not constitute property particulars. Please contact DB Roberts for full details and further information. The Running Costs data displayed on this page are provided by PrimeLocation to give an indication of potential running costs based on various data sources. PrimeLocation does not warrant or accept any responsibility for the accuracy or completeness of the property descriptions, related information or Running Costs data provided here.































.png)

