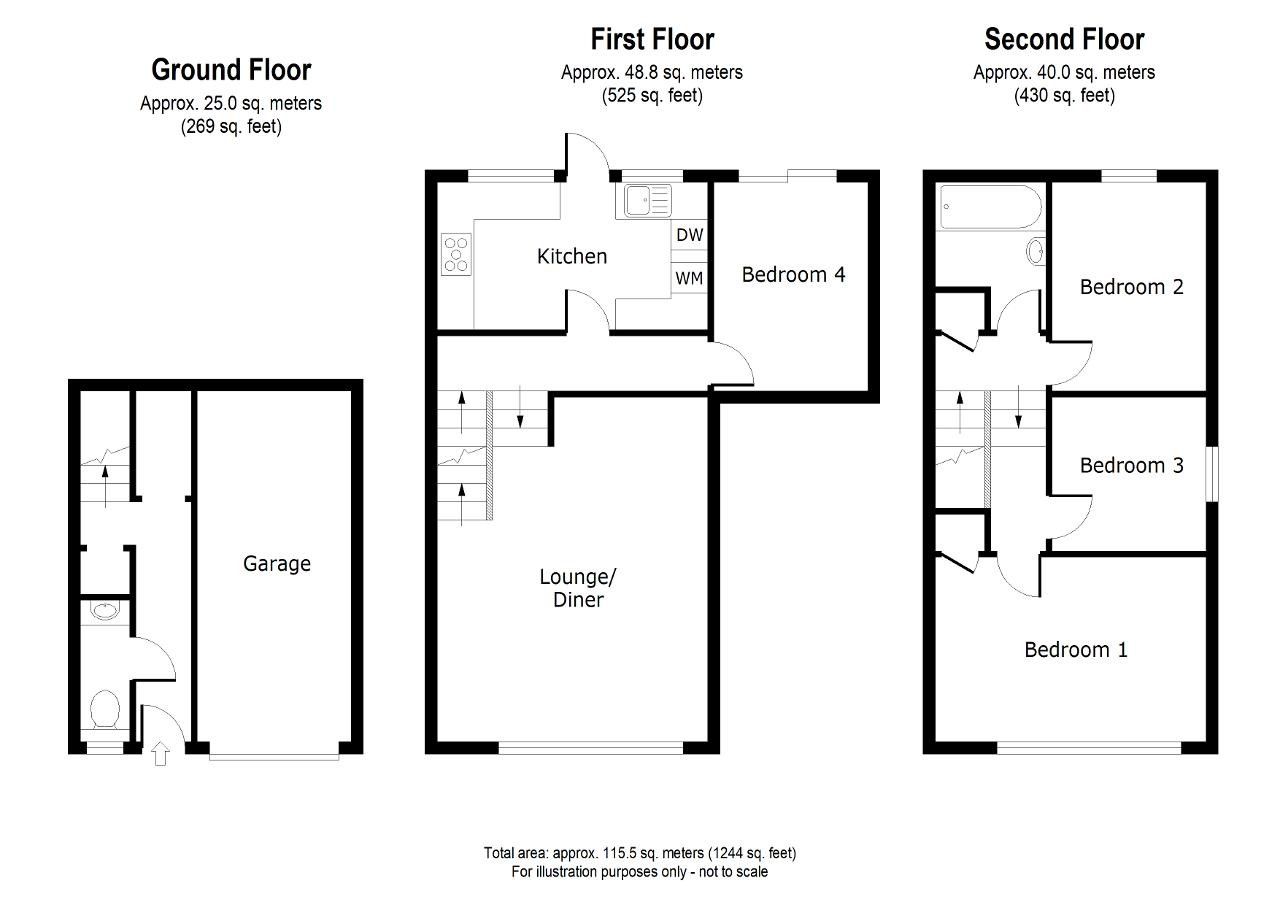Semi-detached house for sale in Borkwood Park, Orpington, Kent BR6
* Calls to this number will be recorded for quality, compliance and training purposes.
Property features
- Offered chain free
- Close to Warren Road School
- Easy access Orpington High St & Station
- Spacious & well presented accommodation
- 4 good bedrooms
- 18'6 x 14'3 lounge/dining room
- Modern fitted kitchen/breakfast room
- Ground floor cloakroom
- Approximately 40ft rear garden
- Integral garage with driveway
Property description
Linay & Shipp are pleased to offer for sale this well presented, stylish modern 4 bedroom semi-detached home, close to the favoured Warren Road Primary School as well as Tubbenden Primary School and Newstead Girls Grammar School. Situated within a cul-de-sac, a short walk of local shops and with easy access to both Chelsfield & Orpington stations. Offered with no onward chain.
Offering spacious and stylishly decorated split level accommodation with gas central heating, new double glazing, a recently refitted kitchen/breakfast room, a refitted bathroom and contemporary style cloakroom. With 4 good size bedrooms and a large lounge/dining room, this property is an ideal family home in a popular residential location. Viewing recommended.
Ground Floor
covered entrance area:
light: External bin store: Double glazed front door to:-
entrance hall:
laminate flooring: Radiator: Coved ceiling: Under stairs storage area: Further storage cupboard: Door to:-
cloakroom:
opaque double glazed window to front: Fitted with contemporary style suite comprising low level w.c.: Vanity wash hand basin on stand with storage under: Vanity mirror: Tiled floor: Part tiled walls.
Stairs to half landing:
laminate flooring: Coved ceiling: Doors to:-
Upper Ground Floor
kitchen/breakfast room:
14'3 x 8'6 (4.34m x 2.59m) double glazed door and window to garden: Fitted with a modern range of wall and base storage cupboards with work surfaces over: 'Belling' range cooker with large extractor hood over: Integrated dishwasher: Integrated washer/dryer: Space for fridge/freezer: Composite sink unit with drainer and mixer tap: Breakfast bar: Cupboard housing wall mounted 'Worcester' boiler for central heating: Tiled walls: Vinyl flooring.
Bedroom 4:
11'6 x 8'3 (3.51m x 2.51m) double glazed patio doors to garden patio: Radiator with decorative cover: Laminate flooring.
First Floor
steps up to:-
lounge/dining room:
18'6 x 14'3 (5.64m x 4.34m) double glazed window to front: Double radiator with bespoke decorative cover: Laminate flooring: Coved ceiling: Stairs to:-
Second Floor
landing:
storage cupboard: Doors to:-
bathroom:
opaque double glazed window to rear: Refitted with contemporary style suite comprising low level w.c.: 'P' shaped shower/bath: Circular vanity hand basin on storage unit: Heated towel radiator: Tiled walls: Tiled floor.
Bedroom 2:
11'6 x 8'6 (3.51m x 2.59m) double glazed window to rear: Radiator: Coved ceiling.
Steps up to:-
half landing with overstairs storage cupboard: Doors to:-
bedroom 1:
14'3 x 10'3 (4.34m x 3.12m) double glazed window to front: Built-in storage cupboard: Radiator: Coved ceiling.
Bedroom 3:
8'6 x 8'3 (2.59m x 2.51m) double glazed window to side: Radiator: Coved ceiling.
Exterior
integral garage:
18'9 x 8'3 (5.72m x 2.51m) up and over door to front.
Gardens:
To the front there is a driveway providing off street parking. The rear garden is approximately 40ft deep with patio area with raised planters and steps up to a lawned area with shrub borders: Outside tap.
Council tax band:
London Borough of Bromley Band E.
EPC rating:
Rating 'D'.
Measurements:
All room sizes are taken to the maximum point and measured to the nearest 3 ".
Property info
For more information about this property, please contact
Linay & Shipp, BR6 on +44 1689 251933 * (local rate)
Disclaimer
Property descriptions and related information displayed on this page, with the exclusion of Running Costs data, are marketing materials provided by Linay & Shipp, and do not constitute property particulars. Please contact Linay & Shipp for full details and further information. The Running Costs data displayed on this page are provided by PrimeLocation to give an indication of potential running costs based on various data sources. PrimeLocation does not warrant or accept any responsibility for the accuracy or completeness of the property descriptions, related information or Running Costs data provided here.
























.png)