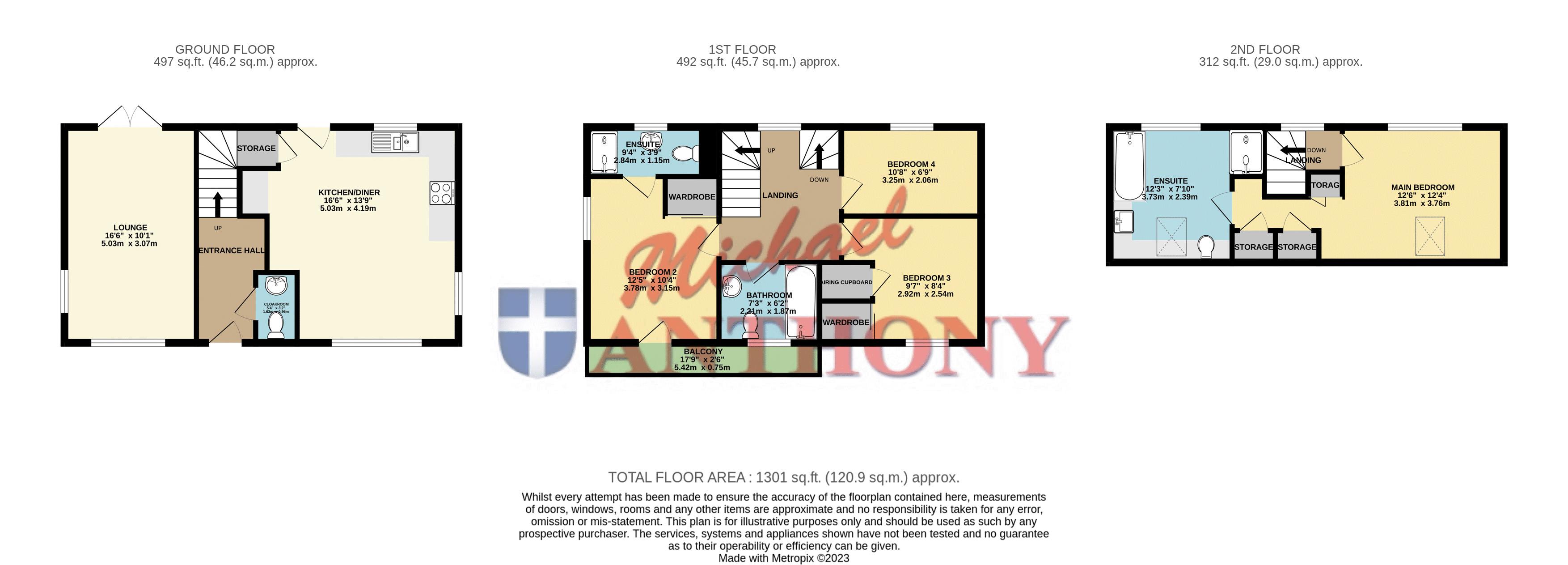Detached house for sale in Bromley Grove, Broughton, Milton Keynes MK10
* Calls to this number will be recorded for quality, compliance and training purposes.
Property features
- Four double bedroom detached
- Loft conversion
- Kitchen/diner
- Downstairs cloakroom
- Two en-suites
- Family bathroom
- Fully-enclosed rear garden
- Driveway parking for multiple vehicles
Property description
Situated in the popular area of Broughton in east Milton Keynes, is this well-presented four double-bedroom detached home. The ground floor offers an entrance hall, lounge, kitchen/diner with integrated appliances and a downstairs cloakroom. The first floor accommodation comprises three bedrooms with an en-suite shower room to bedroom two, as well as a family bathroom. The property also boasts a dormer loft-conversion containing a large main bedroom, a further four-piece en-suite, and ample storage. Externally, the property benefits from a fully enclosed rear garden and driveway parking for multiple vehicles.
Broughton offers easy access to both junctions 13 & 14 of the M1 motorway and Central Milton Keynes train station. Recreational spaces, local shops and Kingston shopping area are also close by, with a range of amenities including eateries and supermarkets. Local schools are within walking distance and include Brooklands Farm Primary School and Oakgrove Secondary school.
Entrance Hall
Obscure double glazed front door to:
Entrance
Doors to lounge, kitchen/diner and downstairs cloakroom, stairs rising to first floor, radiator, tiled floor.
Cloakroom
Low level WC with push button flush, pedestal wash hand basin with mixer tap over, radiator, splash back tiling, tiled floor, extractor fan.
Lounge
UPVC double glazed windows to front and side aspects, UPVC double glazed doors to garden. Two radiators, television point, telephone point.
Kitchen/Diner
UPVC double glazed windows to front, rear and side aspects, double glazed door to garden. Fitted with a range of base and eye level soft-close units with rolled edge work surface over, one and a half bowl stainless steel sink unit with mixer tap over, built-in: Electric double oven, induction hob with extractor hood over, fridge freezer, dishwasher, and washing machine; cupboard housing wall-mounted boiler, two radiators, under stairs storage cupboard, tiled floor.
Landing (First Floor)
UPVC double glazed window to rear aspect. Doors to bedrooms two, three, four and bathroom, radiator, stairs rising to second floor.
Bedroom Two
UPVC double glazed door to balcony, UPVC double glazed window to side aspect. Radiator, built-in wardrobe with sliding door, door to en-suite.
En-Suite
UPVC double glazed frosted window to rear aspect. Low level WC with push button flush, pedestal wash hand basin with mixer tap over, double width shower cubicle with wall-mounted shower, spotlights, tiled floor, heated towel rail, fully tiled walls.
Bedroom Three
UPVC double glazed window to front aspect. Radiator, built-in wardrobe with mirrored sliding doors, airing cupboard with shelving.
Bedroom Four
UPVC double glazed window to rear aspect. Radiator, lvt flooring.
Bathroom
UPVC double glazed frosted window to front aspect. Low level WC with push button, pedestal wash hand basin with mixer tap over, panelled bath with mixer tap and shower over, splash back tiling, part tiled walls, tiled floor, radiator, extractor fan.
Landing (Second Floor)
UPVC double glazed window to rear aspect. Door to bedroom one.
Bedroom One
UPVC double glazed window to rear aspect, UPVC double glazed Velux window to front aspect. Radiator, television point, built-in wardrobe with folding door and hanging rail, spotlights, doors to storage and further eaves storage, door to en-suite.
En-Suite
UPVC double glazed window to rear aspect, UPVC double glazed Velux window to front aspect. Low level WC with push button flush, wash hand basin set in vanity unit with mixer tap over, panelled bath with mixer tap and shower over, double width shower cubicle with wall-mounted shower and rainfall shower head, heated towel rail, fully tiled walls, spotlights, extractor fan.
Outside
Parking
Driveway parking for multiple vehicles.
Front Garden
Path to front door, pebbled area, outside light.
Rear Garden
Mainly laid to lawn with patio areas, enclosed by timber fence panelling, gravel borders, shed to remain, outside hot and cold tap with side access.
Property info
For more information about this property, please contact
Michael Anthony, MK9 on +44 1908 683590 * (local rate)
Disclaimer
Property descriptions and related information displayed on this page, with the exclusion of Running Costs data, are marketing materials provided by Michael Anthony, and do not constitute property particulars. Please contact Michael Anthony for full details and further information. The Running Costs data displayed on this page are provided by PrimeLocation to give an indication of potential running costs based on various data sources. PrimeLocation does not warrant or accept any responsibility for the accuracy or completeness of the property descriptions, related information or Running Costs data provided here.






























.png)

