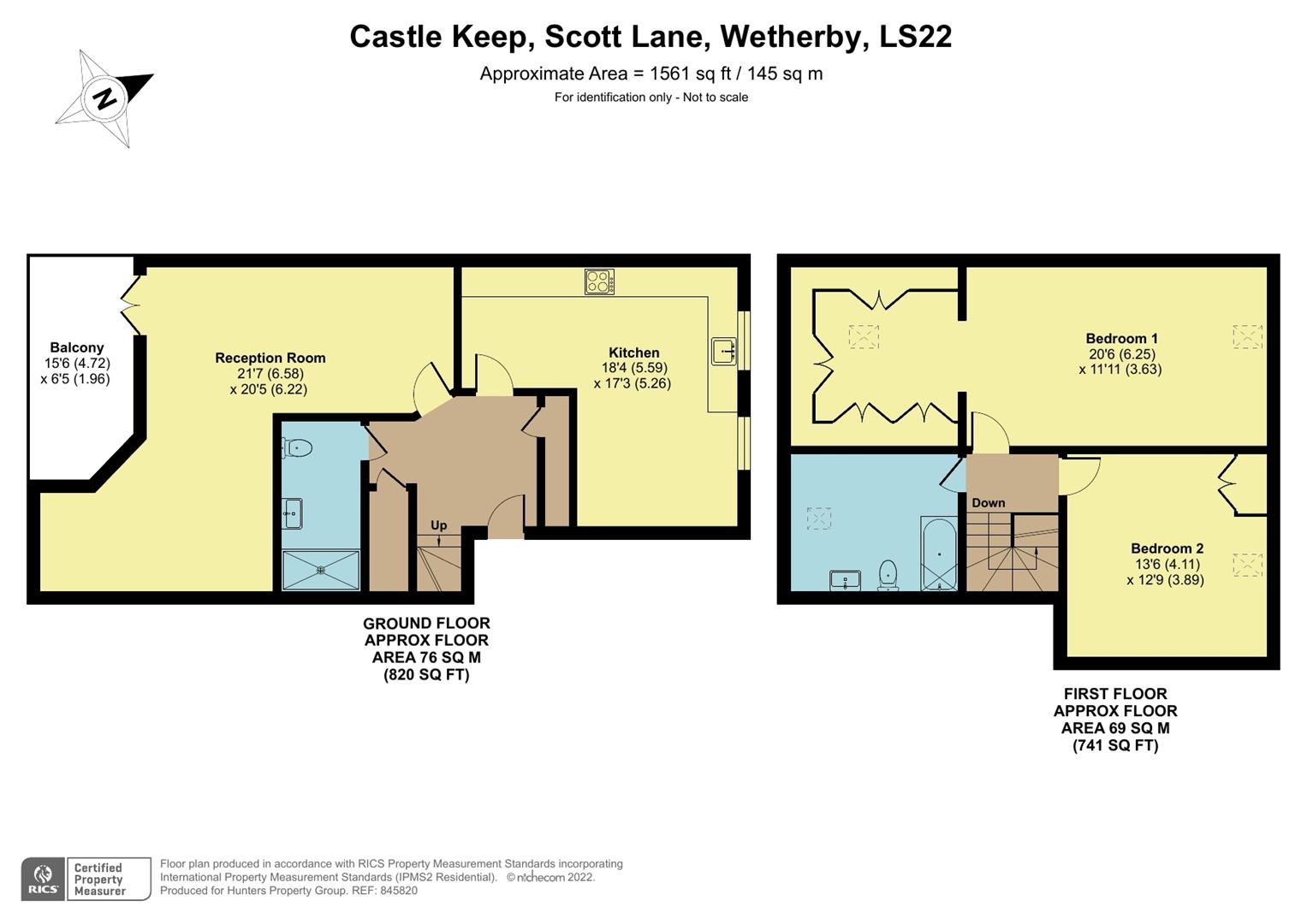Flat for sale in Apartment 8, Castle Keep Scott Lane, Wetherby LS22
* Calls to this number will be recorded for quality, compliance and training purposes.
Property features
- EPC rating C
- A luxury duplex apartment
- Conveniently positioned in the heart of wetherby
- Contemporary fittings
- Beautifully presented throughout
- Finished to an incredibly high standard
Property description
A luxury apartment set on two floors is positioned within the attractive Castle Keep development in the heart of Wetherby.
The development is built on what was the Castle which stood proud in Wetherby for 115 years and demolished in 1255 through the reign of King Henry III. The prominent and elevated position boasts a stunning garden which is enclosed by electric private gates and some ruins can be found within the development.
With a stone exterior the communal entrance is at the rear of the building, stairs take you to the first floor private entrance into the duplex home. Beautiful presented throughout, the property which has been decorated in neutral colours, providing a bright spacious feel briefly consists: A spacious welcoming hall, an L shaped lounge of generous size with plenty of light and two doors leading to the balcony. A modern fitted kitchen with good quality integrated appliances and space for a dining table boasts granite work surfaces and plenty of cooking space along with storage. The balcony is our favorite feature, enjoy sunny days sat outside with the peaceful whir of the river Wharfe in the back ground.
Returning stairs then lead to the 2nd floor where the master bedroom with dressing area boasts lots of wardrobe space and a further double bedroom. The house bathroom is spacious and bright with bath and shower over.
The grounds which are well kept and maintained enjoy a tiered gravel garden with delightful rockery and shrubs and a generous lawned area to enjoy.
A car port for private off road parking provide shelter for a vehicle.
A simply stunning two bedroom luxury apartment, set on two floors conveniently positioned within the center of Wetherby.
Location (0 x 0)
The property is situated within the highly sought after residential area of Wetherby, which provides a good range of facilities to include: Excellent local shops, supermarkets, bars and restaurants, superb primary and secondary schools. For the commuter there is excellent access to the A1/M1 link road providing swift and easy commuting throughout the Yorkshire region and beyond.
Communal Entrance (0 x 0)
Intercom with video screen.
Entrance Hall (0 x 0)
With doors to the kitchen and reception room, stairs to the first floor landing. Radiator.
Reception Room (6.25 x 6.31)
A spacious "L" shaped lounge with two timber doors to the balcony which overlooks the communal gardens. Three double radiators and a telephone point.
Kitchen Dining Area (5.27 x 5.61)
A modern fitted kitchen with a range of cream wall and base units, granite work surfaces and under cupboard lighting, a Neff four ring gas hob, Neff oven and Neff microwave. A Smeg integrated fridge freezer, Smeg dishwasher, two windows to the rear aspect and radiator.
First Floor Landing (0 x 0)
A white galleried landing with down lighting, under stairs storage with electrics.
Master Bedroom (3.39 x 6.28)
A spacious and light master bedroom, with double Velux windows to the front and rear, a hatch to the loft snd two radiators.
Dressing Area (0 x 0)
Plenty of wardrobes with fitted desk and down lights.
Bedroom Two (3.93 x 4.15)
With a Velux window to the rear aspect, radiator and fitted furniture.
Bathroom (0 x 0)
A modern suite consisting of a fitted vanity unit, wall mounted wash basin with mixer tap, paneled bath, low-level w.c, heated towel rail and shaver point.
Shower Room (0 x 0)
A walk in shower, low-level w.c, fitted mirror and shaver point. Part tiled walls and part tiled flooring, extractor fan.
Garden (0 x 0)
The grounds which are well kept and maintained enjoy a tiered gravel garden with delightful rockery and shrubs and a generous lawned area to enjoy.
Parking (0 x 0)
A car port for private off road parking provide shelter for a vehicle.
Property info
For more information about this property, please contact
Hunters - Wetherby, LS22 on +44 1937 205876 * (local rate)
Disclaimer
Property descriptions and related information displayed on this page, with the exclusion of Running Costs data, are marketing materials provided by Hunters - Wetherby, and do not constitute property particulars. Please contact Hunters - Wetherby for full details and further information. The Running Costs data displayed on this page are provided by PrimeLocation to give an indication of potential running costs based on various data sources. PrimeLocation does not warrant or accept any responsibility for the accuracy or completeness of the property descriptions, related information or Running Costs data provided here.

























.png)
