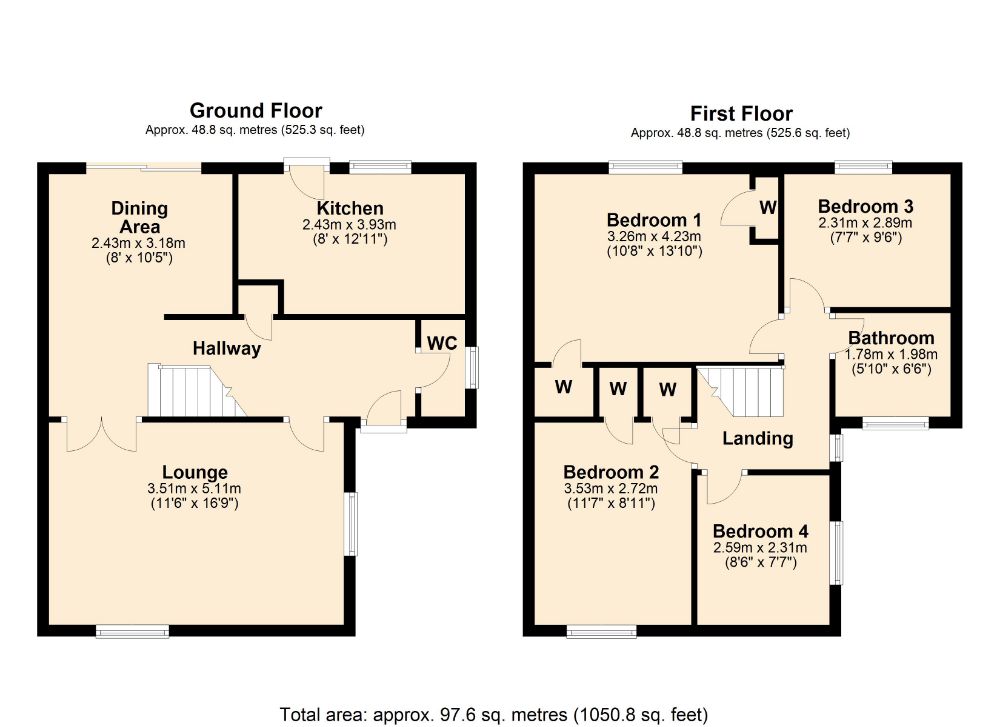Detached house for sale in Mill Lane, Stoke Bruerne, Northamptonshire NN12
* Calls to this number will be recorded for quality, compliance and training purposes.
Property features
- Highly Regarded Canal Village
- Non-Estate Detached house
- In need of Cosmetic Improvement
- Four Bedrooms
- Low Maintenance Formal Garden
- Highly Recommended
Property description
Local area information
Stoke Bruerne is positioned on the Grand Union Canal and attracts many visitors to its Waterways Trust museum and two canal-side public houses, and also has a variety of bed & breakfast establishments, tearooms and gift shops. In addition, the village supports its own cricket club and primary school with the nearest secondary provisions being situated in Roade, Deanshanger, Towcester and Bugbrooke. Positioned just off the A508 10 miles north of Milton Keynes and 7 miles south of Northampton, residents enjoy ease of access to the variety of shopping, entertainment, medical and local authority facilities available in these towns. Both towns also benefit from mainline train stations offering services to London Euston and Birmingham New Street plus additional services to Manchester and Chester from Milton Keynes.
The accommodation comprises
entrance hall
UPVC double glazed entrance door. Radiator. Coats/shoe cupboard.
WC 1.68m (5'6) x 0.76m (2'6)
Obscure double glazed window to side elevation. Ladder style radiator. Suite comprising low level WC and wash hand basin in vanity unit. Extractor fan. Tiling to dado height.
Lounge 3.51m (11'6) x 5.11m (16'9)
Double glazed bay window to side elevation. Two radiators. High level double glazed window to front elevation.
Dining area 4.27m (14'0) x 3.18m (10'5)
Open tread staircase rising to first floor landing. Double doors to lounge. Patio doors to garden. Radiator.
Kitchen 2.44m (8'0) x 3.94m (12'11)
Double glazed window and door to rear elevation. Wall and base units. Single drainer stainless steel sink unit with mixer tap over. Floor standing oil fired boiler.
First floor landing
Double glazed window to side elevation. Access to loft space. Doors to:
Bedroom one 3.25m (10'8) x 4.22m (13'10)
Double glazed window to front elevation. Radiator. Two built in wardrobes.
Bedroom two 3.53m (11'7) x 2.72m (8'11)
Double glazed window to rear elevation. Radiator. Two built in wardrobes.
Bedroom three 2.31m (7'7) x 2.92m (9'7)
Double glazed window to rear elevation. Radiator.
Bedroom four 2.59m (8'6) x 2.31m (7'7)
Double glazed window to side elevation. Radiator.
Bathroom 1.78m (5'10) x 1.98m (6'6)
Obscure double glazed window to front elevation. Radiator. Suite comprising panelled bath and mains shower, pedestal wash hand basin and low level WC. Tiling to splash back areas. Shaver point. Extractor fan.
Outside
Open plan. Paved rockery edged beds. Gated access from driveway into garden.
Garage
Brick built garage. Up and over roller door. Oil tank behind garage.
Rear garden
Large paved and gravelled seating area. Small lawn down to brook. A footbridge over the brook gives access to additional garden which was acquired after the property was built and is on a separate deed.
Draft details
At the time of print, these particulars are awaiting approval from the Vendor(s).
Agent's note(S)
The heating and electrical systems have not been tested by the selling agent Jackson Grundy.
Viewings
By appointment only through the agents Jackson Grundy – open seven days a week.
Financial advice
We offer free independent advice on arranging your mortgage. Please call our Consultant on . Written quotations available on request. “your home may be repossessed if you do not keep up repayments on A mortgage or any other debt secured on it”.
Property info
For more information about this property, please contact
Jackson Grundy Roade, NN7 on +44 1600 496727 * (local rate)
Disclaimer
Property descriptions and related information displayed on this page, with the exclusion of Running Costs data, are marketing materials provided by Jackson Grundy Roade, and do not constitute property particulars. Please contact Jackson Grundy Roade for full details and further information. The Running Costs data displayed on this page are provided by PrimeLocation to give an indication of potential running costs based on various data sources. PrimeLocation does not warrant or accept any responsibility for the accuracy or completeness of the property descriptions, related information or Running Costs data provided here.




























.png)

