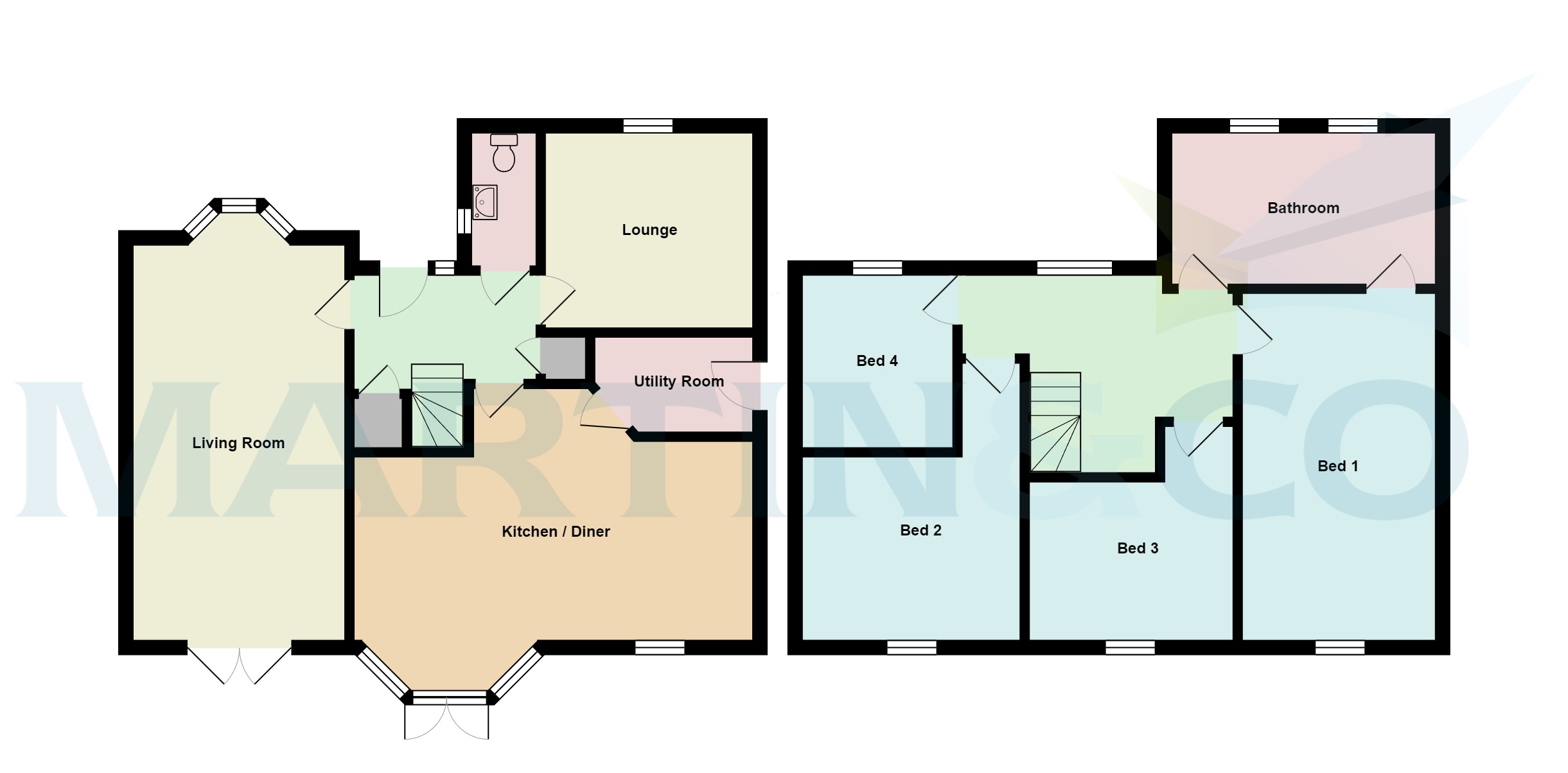Detached house for sale in Trowels Lane, Derby DE22
* Calls to this number will be recorded for quality, compliance and training purposes.
Property features
- Offered for sale with no upward chain
- Generous garden plot of circa 0.35 of an acre
- Gated access
- Potential to extend subject to obtaining correct planning permission
- Detached double garage
- Entrance hall with guest cloakroom
- Lounge and dining kitchen
- Four bedrooms, master being en-suite
- Gas fired central heating system
Property description
Offered for sale with no onward chain - gated access - situated on A large private plot - double detached garage. Well proportioned modern detached home standing on a good sized plot and affording any purchaser the opportunity to create a home to personal tastes. Planning permission has been granted previously for the conversion of the double garage to living accommodation.
Offered for sale with no upward chain is this four bedroom detached home. Positioned superbly on a cul de sac location close to the Derby Ring Road, this ideal family home is located close to major commuter links. This desirable property benefits gas central heating and double glazing, as well as a spacious kitchen/diner, sitting room with patio doors, extra lounge, utility room, four good size bedrooms and family bathroom. The property is set on a much large than average plot, at approximately 0.35 acres, with gates to the front, and has the added bonus of planning permission approved for conversion of the garage, providing a fantastic opportunity for further development.
Trowels Lane is located superbly within the City of Derby, providing easy access to major commuter links and excellent local amenities. Just off Uttoxeter New Road, the property is also in close proximity to Royal Derby Hospital, the City Centre and Kingsway Retail Park.
Entrance hall
living room 20' 1" x 10' 9" (6.14m x 3.28m)
lounge 10' 0" x 9' 8" (3.06m x 2.95m)
kitchen/diner 20' 3" x 8' 3" (6.19m x 2.52m)
utility room
WC
landing
bedroom one 17' 8" x 9' 9" (5.39m x 2.99m)
bedroom two 11' 0" x 9' 10" (3.37m x 3.01m)
bedroom three 10' 4" x 8' 7" (3.16m x 2.64m)
bedroom four 10' 1" x 7' 10" (3.09m x 2.39m)
bathroom 13' 5" x 6' 9" (4.09m x 2.06m)
garage
Property info
For more information about this property, please contact
Martin & Co Derby, DE1 on +44 1332 494507 * (local rate)
Disclaimer
Property descriptions and related information displayed on this page, with the exclusion of Running Costs data, are marketing materials provided by Martin & Co Derby, and do not constitute property particulars. Please contact Martin & Co Derby for full details and further information. The Running Costs data displayed on this page are provided by PrimeLocation to give an indication of potential running costs based on various data sources. PrimeLocation does not warrant or accept any responsibility for the accuracy or completeness of the property descriptions, related information or Running Costs data provided here.
























.png)
