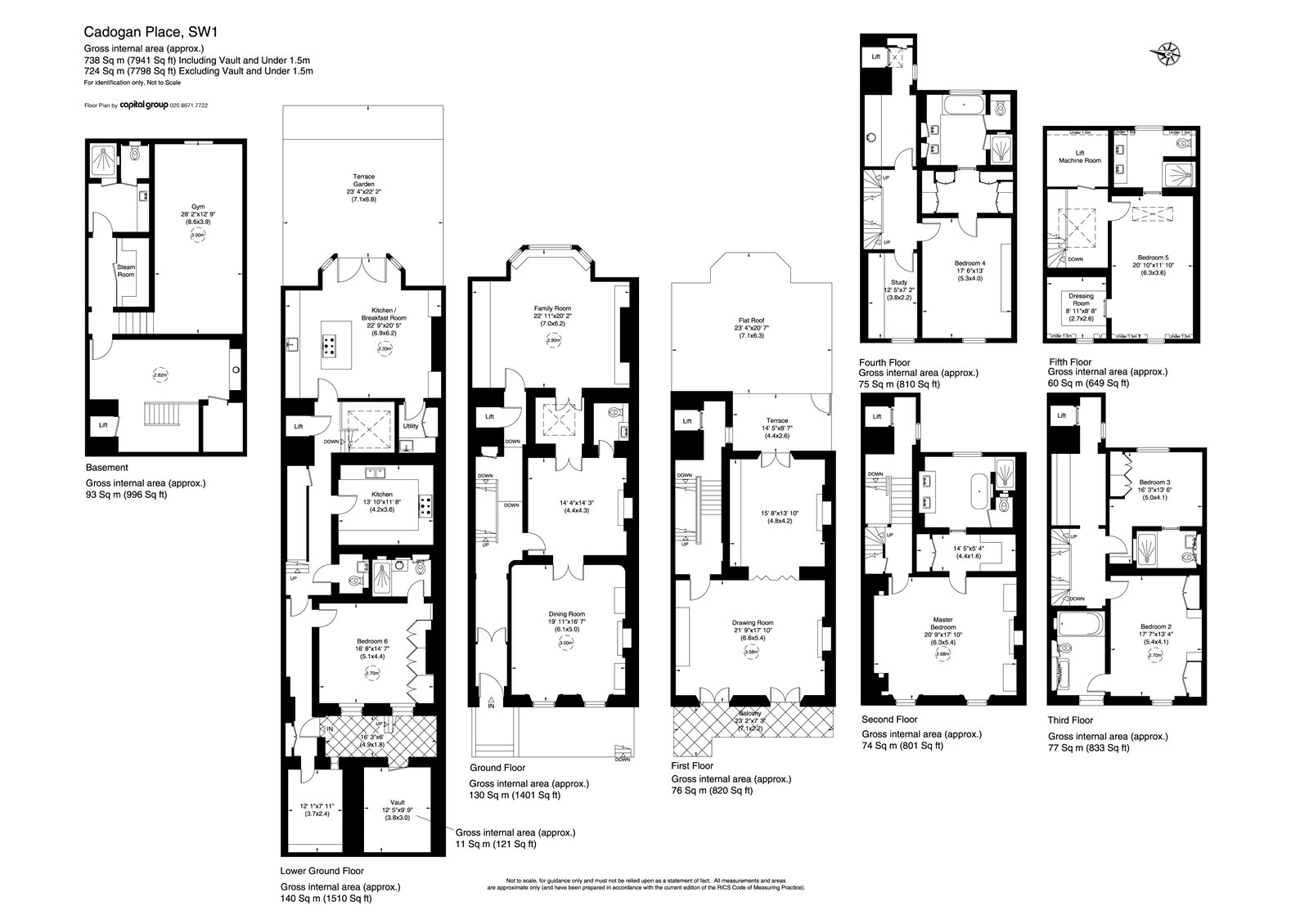Terraced house for sale in Cadogan Place, Belgravia, London SW1X
* Calls to this number will be recorded for quality, compliance and training purposes.
Property features
- First floor double drawing room
- Dining room
- Family room and study
- Master bedroom with en suite dressing room and bathroom
- 5 further bedrooms and en suite bathrooms/shower rooms
- Kitchen/breakfast room
- Gym and steam room with shower
- Garden, terrace and balcony
- Passenger lift
- EPC Rating = D
Property description
A spectacular grade II listed house refurbished and interior designed to A very high standard and specification directly overlooking cadogan place gardens.
Description
This elegant Grade II listed white stucco fronted period house was built in the mid 19th century and is arranged over 6 floors plus a lower ground. It has a Doric porch with triglyph frieze, with a continuous stuccoed balcony on the first floor with stuccoed balustrade. At the rear, there is a terrace which leads directly off the first floor drawing room. There is also a garden terrace. A passenger lift located at the rear of the building serves all floors except the 5th floor.
The house has been substantially refurbished to a very high standard and specification by M Design London Ltd.
Please see separate specification summary at the end of these details.
Location
Cadogan Place runs from the junction with Sloane Street at the Jumeirah Carlton Hotel in a southerly direction to the junction with Cadogan Lane. The house is located at the southern end of the road, where these elegant stucco fronted Grade II listed houses enjoy westerly views over the communal gardens. There are an excellent range of shopping, recreational and restaurant amenities in Sloane Street, Sloane Square and the immediate vicinity.
Square Footage: 7,798 sq ft
Property info
For more information about this property, please contact
Savills - Knightsbridge, SW3 on +44 20 8022 3232 * (local rate)
Disclaimer
Property descriptions and related information displayed on this page, with the exclusion of Running Costs data, are marketing materials provided by Savills - Knightsbridge, and do not constitute property particulars. Please contact Savills - Knightsbridge for full details and further information. The Running Costs data displayed on this page are provided by PrimeLocation to give an indication of potential running costs based on various data sources. PrimeLocation does not warrant or accept any responsibility for the accuracy or completeness of the property descriptions, related information or Running Costs data provided here.
























.png)