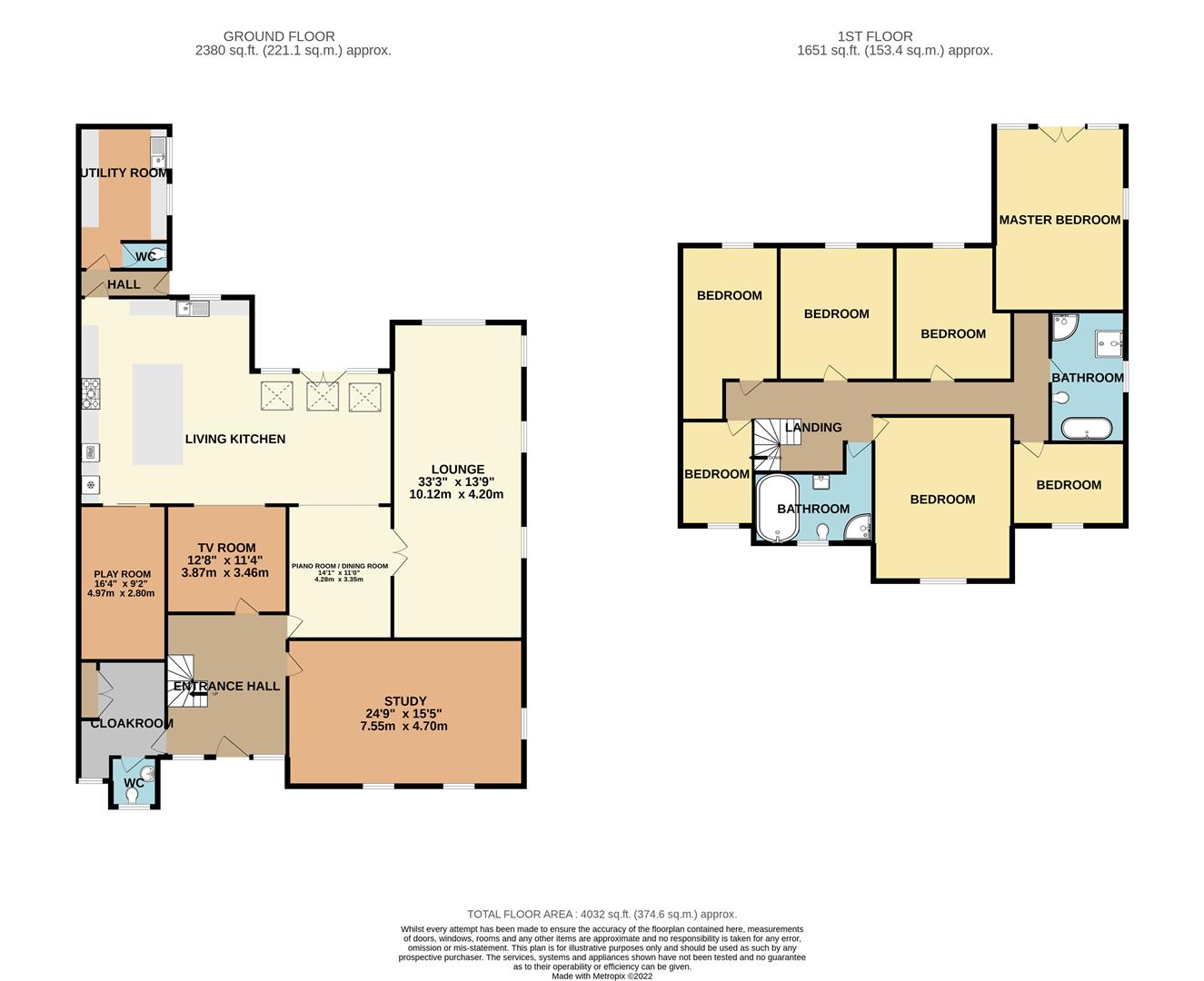Detached house for sale in Dialstone Lane, Offerton, Stockport SK2
* Calls to this number will be recorded for quality, compliance and training purposes.
Property features
- 7 bedrooms
- Open plan living
- Large plot
- Popular location
Property description
A distinctive and superbly spacious family home sitting in a large plot. Beautiful oak framed windows. 2 large bathrooms. Large living kitchen with doors leading to rear garden. Ideally located for access to popular schools, hospital and within easy reach of the motorway.
House Of Many Rooms
With twenty-one rooms and approaching 3500 square feet of living space including the cellar, this is indeed a home of many rooms. Principal rooms like the luxury kitchen, lounge, study and many of the bedrooms are simply huge affairs to lose yourself in.
From the infancy of the dwelling in the 1920's it was clearly a distinctive detached home. It has lost none of its kerb appeal with its extended space symmetrically, literally adding new dimensions.
From the heavy oak, arched entrance door, a thing of wonder in itself, you enter an impressive rectangular hallway. From the outside you'll have already appreciated the stonework around the hardwood oak windows, but internally they are beautifully revealed to create warmth and character. On your journey you will also be impressed by vaulted ceilings, eye-catching beams and a world of fascination. As you admire the dynamic open plan living kitchen it is here that you can truly appreciate the size of the plot. Upstairs there are seven bedrooms and two bathrooms to complete a unique and grand dwelling.
Finally the property is offered with vacant possession to help with a more straightforward transaction.
The Accommodation Comprises
Ground Floor
Front Porch
Tiled front porch leading to front entrance door.
Entrance Hall (4.57m x 3.61m)
Arched solid oak entrance door. 2 x Oak framed windows with stained glass. Oak flooring with inset uplights. Spindle balustrade staircase. Radiator. Access to cellar.
Lounge (10.11m x 4.04m)
Accessed through double oak doors. Fitted wall lights. TV point. 2 x Double Panel radiators. 3 x Oak framed single glazed windows. 1 x Oak framed double glazed window with leaded glass.
Living Kitchen (10.31m x 5.94m)
Measurement reduces to 13'9. A range of oak base, wall and drawer units with granite worktops. Enamel 1 1/2 bowl sink unit with mixer tap. Range cooker with 6 gas hobs and hot plate and double electric ovens. Integrated fridge, freezer, microwave and dishwasher. Tiled floor to kitchen area and oak floor to dining area.
Piano Room (4.47m x 3.68m)
Open plan up 2 steps from living kitchen. Double panel radiator. Oak flooring. Double Oak doors leading to the lounge.
Tv Room (3.63m x 3.45m)
Open plan up 2 steps from the living kitchen. TV Point. Oak flooring. Double panel radiator. Oak door leading to hall.
Playroom (4.85m x 2.54m)
Sliding oak framed glass doors from the kitchen. Single panel radiator.
Utility Room (3.68m x 2.84m)
A range of base and wall units with contrasting worktops. Stainless steel sink unit with mixer tap and drainer. Plumbed for automatic washing machine. 2 x oak framed double glazed leaded windows.
Wc
WC. Tiled floor.
Study (7.54m x 4.62m)
Oak flooring. 2 x oak framed double glazed windows. 2 x double panel radiators.
Cloakroom (3.3m x 1.42m)
Minimum measurement. Built in storage. Cupboard housing central heating boiler. Oak framed double glazed window with opaque glass.
Cloakroom Wc (1.65m x 1.07m)
WC and wash hand basin. Oak framed double glazed leaded window.
First Floor
Landing (3.66m x 3.45m)
Access to loft. Spindle balustrade railing.
Bathroom (3.63m x 2.13m)
Measurement excludes door well. Double bath with corner mixer tap. Wash hand basin with vanity unit below. Fitted shelves. Shower cubicle with mains fed shower. WC. 2 x heated towel radiators. Oak framed windows with leaded and stained glass. Fully tiled floor and walls.
Bathroom (4.06m x 2.41m)
Oval inset bath with tiled surround with corner mixer tap. Shower cubicle with mains fed shower. Wash hand basin with vanity unit below. WC. 2 x heated towel radiator. Oak framed double glazed window with leaded glass. Fully tiled walls and floor.
Master Bedroom (5.97m x 4.09m)
Built in storage cupboard with oak doors. Feature oak beam. Double panel radiator. Oak framed double glazed windows. Oak framed double glazed French doors with Juliette balcony and side panels, (some seals require attention).
Bedroom Two (5.26m x 3.71m)
Measurement reduced to 10'5 Double panel radiator. Oak framed double glazed window.
Bedroom Three (4.7m x 3.71m)
Double panel radiator. Oak framed double glazed windows.
Bedroom (4.39m x 3.68m)
Double panel radiator. Oak framed double glazed windows.
Bedroom (4.39m x 3.1m)
Measurement excludes recess. Double panel radiator. Oak framed double glazed windows.
Bedroom (3.61m x 2.51m)
Double panel radiator. Oak framed double glazed windows.
Bedroom (3.25m x 2.59m)
Double panel radiator. Oak framed double glazed windows.
Cellar (8.31m x 3.68m)
Light and power.
External
Front
In and out pea shingle drive way and hedge.
Rear
Large rear garden.
Property info
For more information about this property, please contact
Joules, SK4 on +44 161 506 6492 * (local rate)
Disclaimer
Property descriptions and related information displayed on this page, with the exclusion of Running Costs data, are marketing materials provided by Joules, and do not constitute property particulars. Please contact Joules for full details and further information. The Running Costs data displayed on this page are provided by PrimeLocation to give an indication of potential running costs based on various data sources. PrimeLocation does not warrant or accept any responsibility for the accuracy or completeness of the property descriptions, related information or Running Costs data provided here.



































.jpeg)
