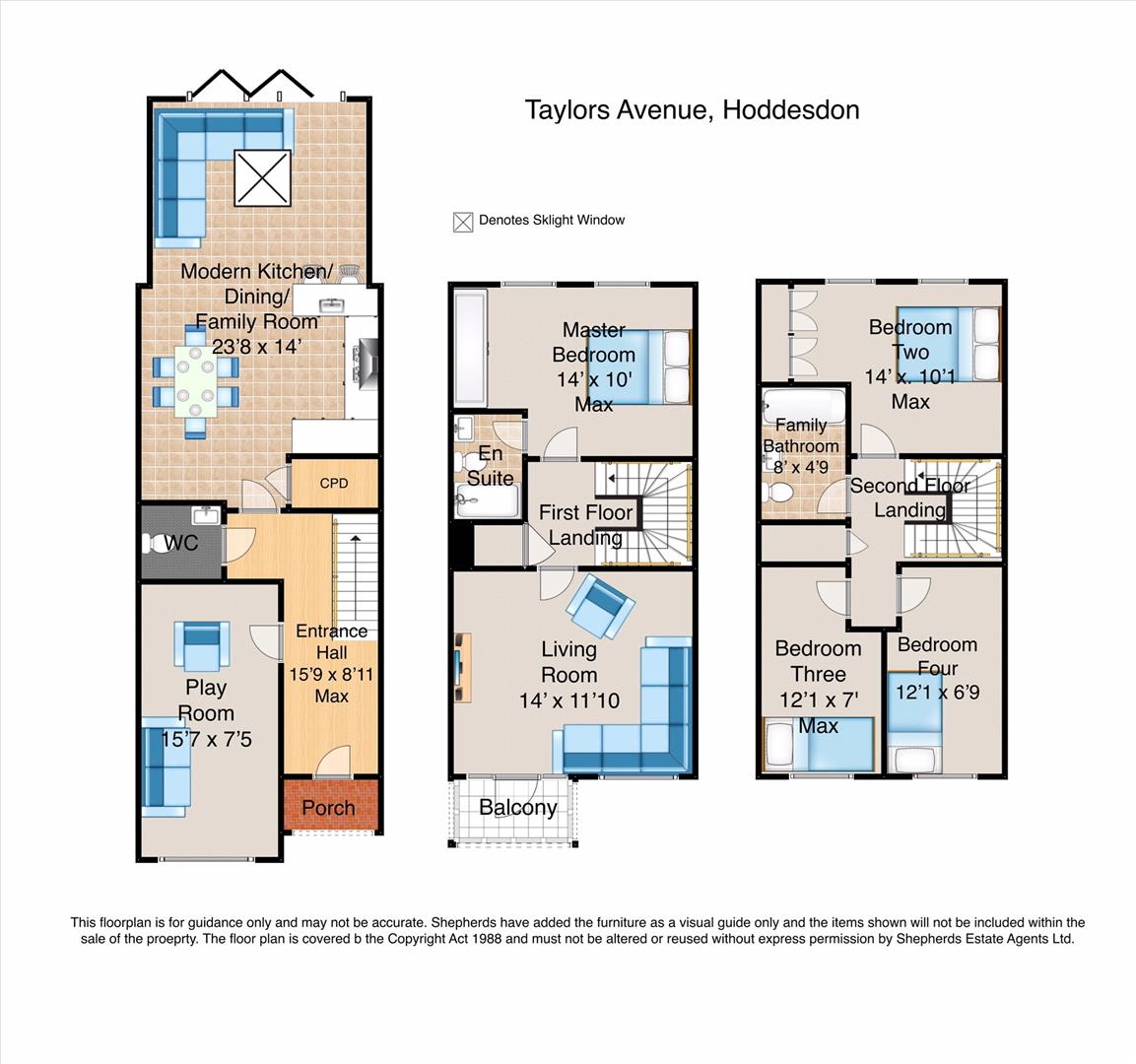Town house for sale in Taylors Avenue, Hoddesdon EN11
* Calls to this number will be recorded for quality, compliance and training purposes.
Property features
- Sought after location
- Close to Barclay Park
- Superb refitted Kitchen
- Four Bedrooms
- Excellent refitted family bathroom
- Ground floor cloakroom
- Study/ office
- Excellent family home
- Well presented family home
Property description
Situated in an enviable position close to Barclay Park and Hoddesdon Town Centre, this attractive Georgian style three storey Town House offers excellent well proportioned and extended family accommodation.
The gas centrally heated & double glazed accommodation briefly comprises: Entrance hall, modern fitted cloakroom/WC, play room/office and magnificent recently refitted modern kitchen/dining/family room with bi fold doors directly opening into the rear garden.
To the first floor there is a living room with a sunny westerly aspect and balcony leading off, a principal bedroom with a modern fitted shower room. The second floor has a newly fitted attractive bathroom with a shower over the bath, and further bedrooms two, three and four.
The property benefits from gas central heating, Upvc double glazing, off street parking, and a landscaped rear garden with artificial grass and a patio that has been raised to help the indoor out door flow.
Hoddesdon offers excellent shopping facilities, schools for various grades, social amenities, bus routes and Main Line Station to the City (Liverpool Street Line). The Town Centre offers ideal short walk to buy the special cup of coffee on a Saturday morning and Barclay Park being close offers a lovely Sunday morning walk or somewhere to take the children leisure time.
******************************
Nearest stations
Broxbourne (0.7 mi) : Rye House (1.2 mi) : St. Margaret's (Herts) (2.2 mi)
Distances are straight line measurements from centre of postcode
Entrance Porch
Entrance Door
Hallway (4.80m x 2.72m (15'9 x 8'11))
Modern Cloakroom
Study/Office/Playroom (4.75m x 2.26m (15'7 x 7'5))
Kitchen/ Dining/Family Room (7.21m x 4.27m (23'8 x 14'))
First Floor Landing
Living Room (4.27m x 3.61m (14' x 11'10))
Balcony
Bedroom One (4.27m x 3.05m (14' x 10'))
En-Suite Shower Room
Second Floor Landing
Bedroom Two (4.27m inc wds x 3.05m (14' inc wds x 10'))
Family Bathroom (2.44m x 1.45m (8' x 4'9))
Bedroom Three (3.68m x 2.13m (12'1 x 7'))
Bedroom Four (3.68m x 2.06m (12'1 x 6'9))
Exterior
Front Garden
Driveway
Rear Garden
Property info
For more information about this property, please contact
Shepherds, EN11 on +44 1992 800340 * (local rate)
Disclaimer
Property descriptions and related information displayed on this page, with the exclusion of Running Costs data, are marketing materials provided by Shepherds, and do not constitute property particulars. Please contact Shepherds for full details and further information. The Running Costs data displayed on this page are provided by PrimeLocation to give an indication of potential running costs based on various data sources. PrimeLocation does not warrant or accept any responsibility for the accuracy or completeness of the property descriptions, related information or Running Costs data provided here.

































.png)


