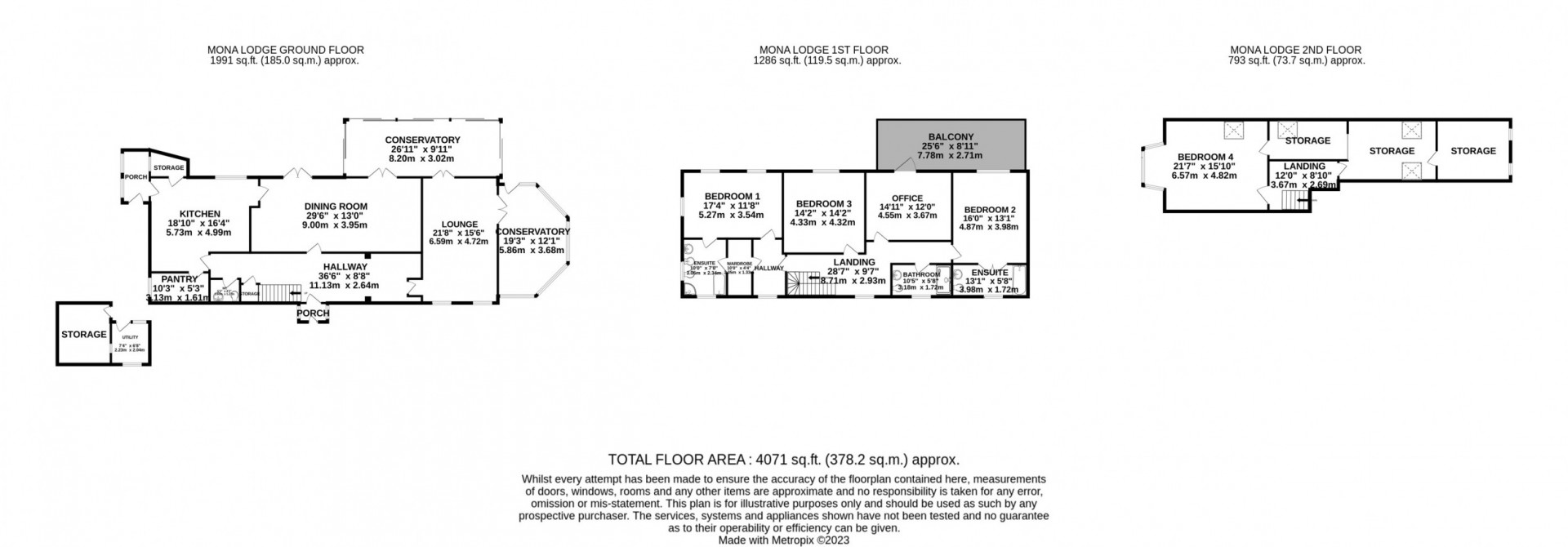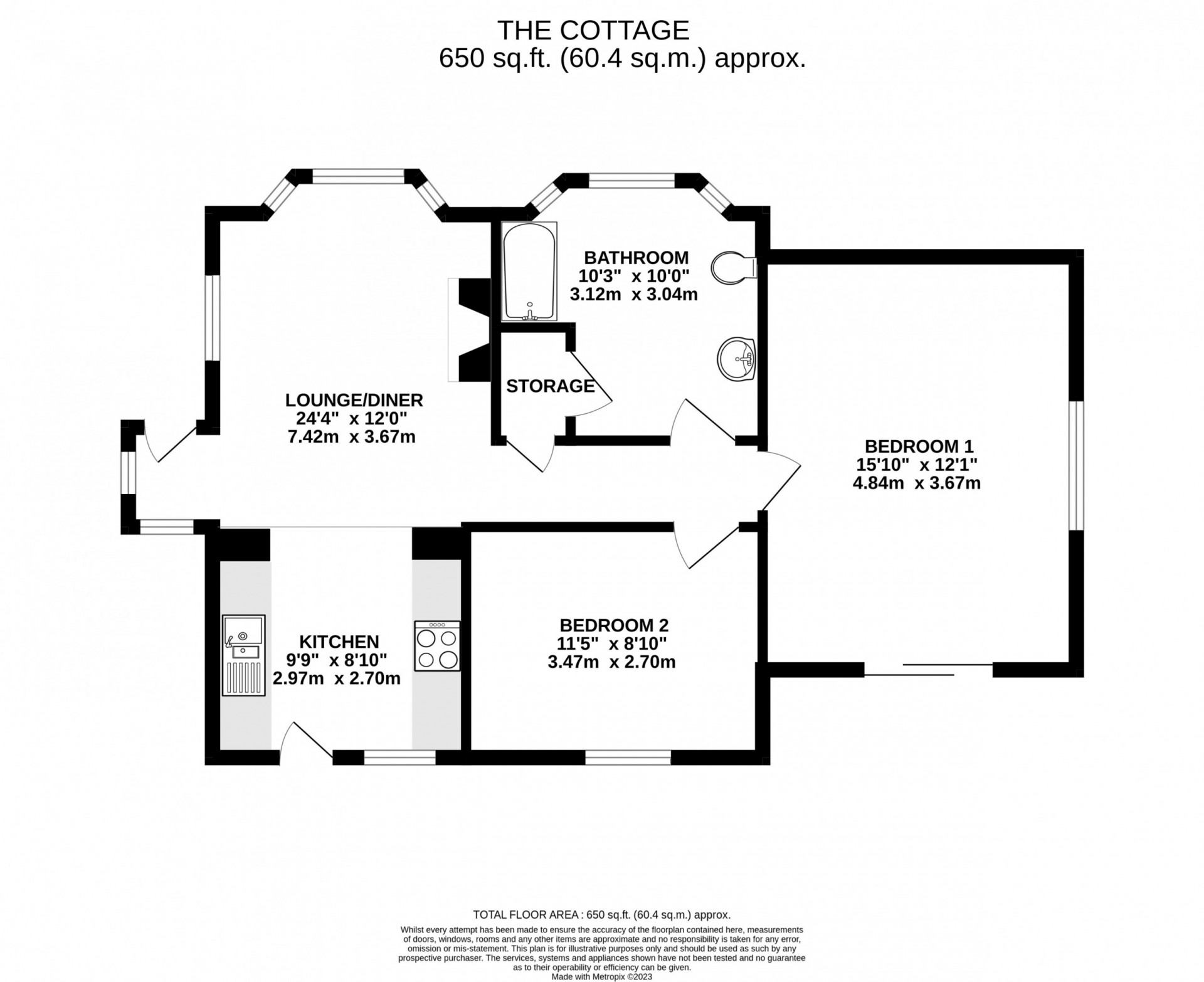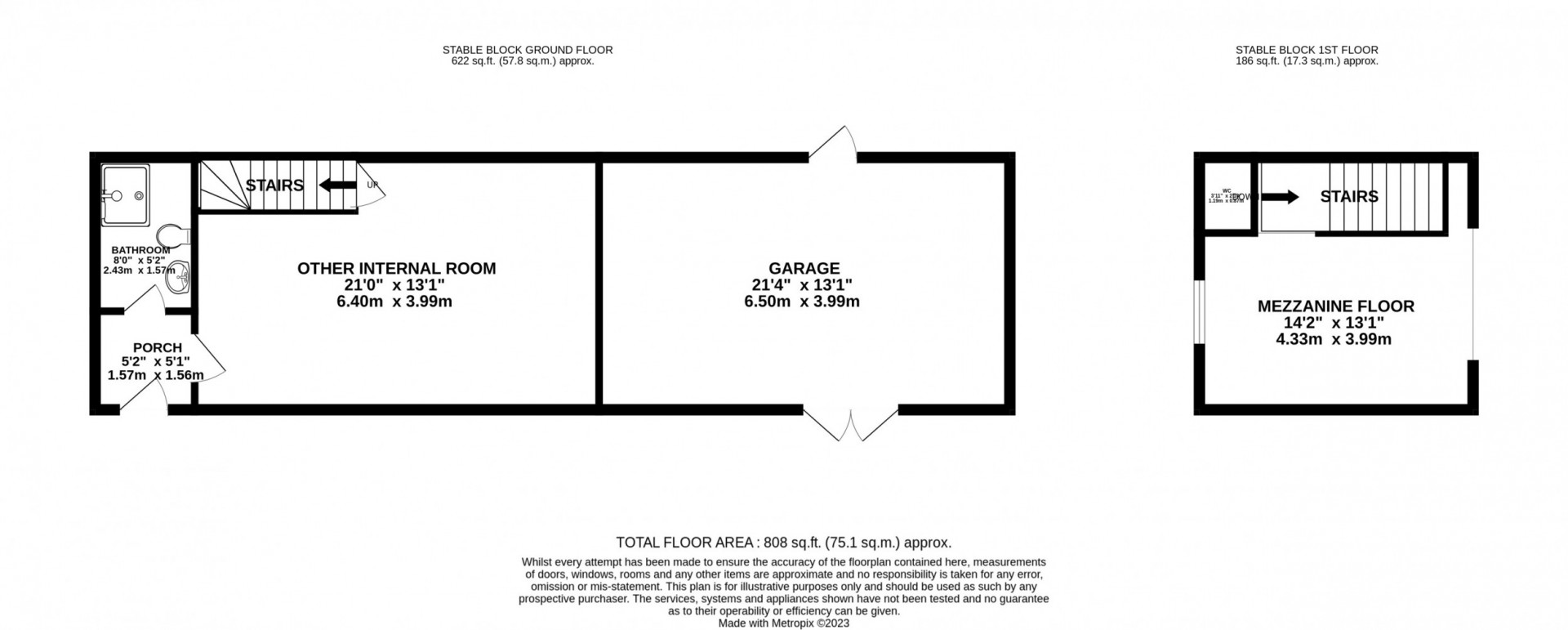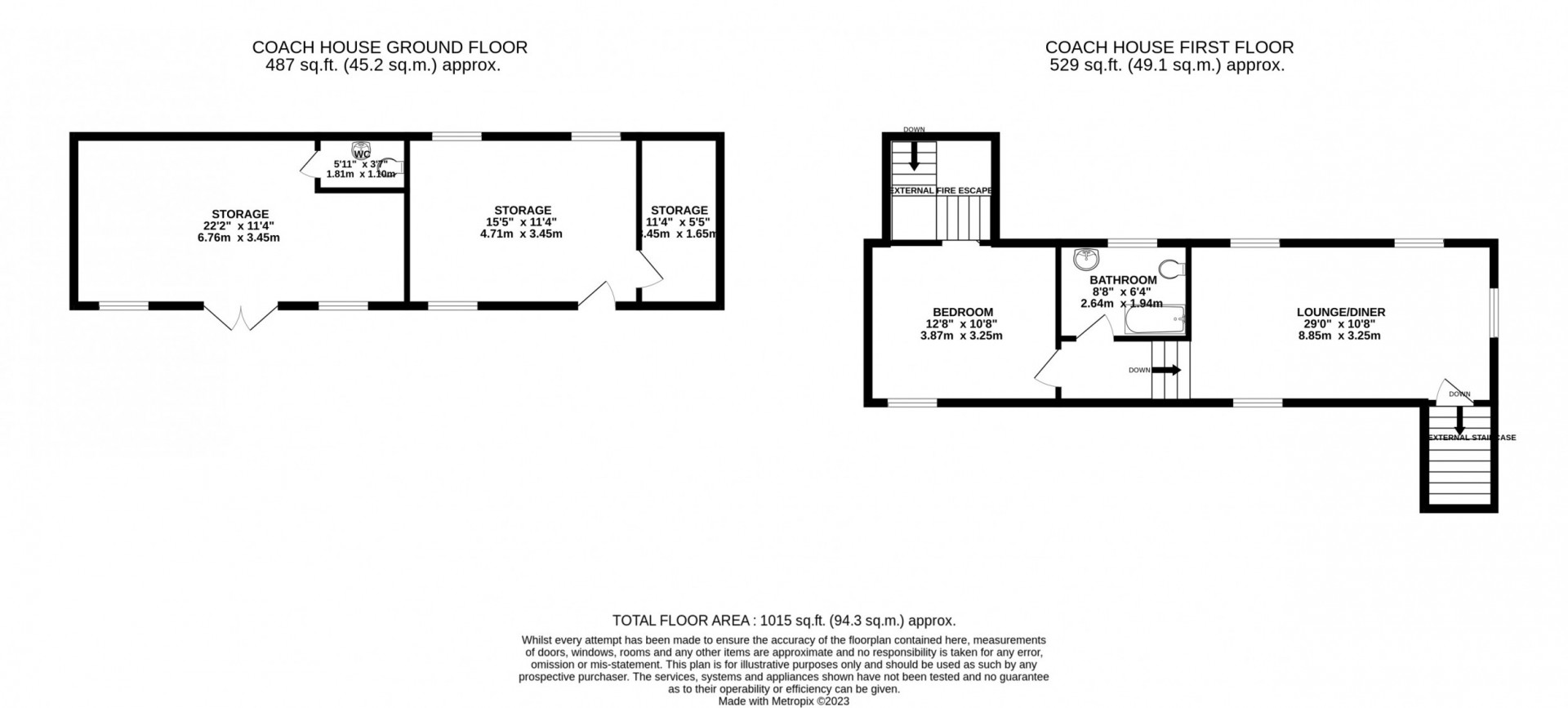Detached house for sale in Mona Lodge, Jurby Road, Lezayre, Ramsey IM7
* Calls to this number will be recorded for quality, compliance and training purposes.
Property description
Agents Comments
Mona Lodge is a period home dating back to the late 1700s, set in approx. 5 acres of manicured lawns and grounds. The property consists of a 5 bedroom main house, a 1 bedroom coach flat, 2 bedroom bungalow, 1 bed cottage and 2 barns/garages. Mona Lodge’s gardens are truly something to behold, bathed in sunshine, private and provide views over the plantations to the south. The main house has retained a lot of the original features, however could benefit from modernisation – the most recent update was the rear glass extension, which provides an inside/outside living and entertaining space. A viewing is essential to really appreciate the house, the outbuildings, the garden and the views. To arrange a viewing, contact Orry-James Creane on option 1) or email
Main House
Accommodation
Ground Floor
Enclosed Front Porch
Leading into:
Large Entrance Hall (approx. 9.1m x 2.5m)
Illuminated display niches; cloakroom/WC; cupboard under stairs and stairs to first floor.
Lounge/Drawing Room (approx. 6.6m x 4.0m)
In-set wood burning stove and original mantelpiece. French windows to the sun lounge and conservatory.
Dining/Living Room (approx. 8.8m x 4.0m)
Wood burning stove and French windows to patio and to sun lounge, doorway to:
Modern Sun Lounge (approx. 8.3m x 3.5m)
Underfloor heating and bi-fold doors providing access out to the patio area.
Victorian Conservatory (approx. 5.9m x 3.4m)
Steps leading out to the extensive garden.
Large Kitchen (approx. 5.1m x 3.4m) & Breakfast Area (approx. 4.1m x 3.2m)
Fitted with extensive oak kitchen units, Aga, double sink (with filter tap), space for upright fridge, induction hob, oven, combi oven/microwave and dishwasher. Door into:
Walk-in Pantry (approx. 3.1m x 1.8m)
Original built-in dresser style cupboards and other units, sink, plumbing for dishwasher and space for upright fridge or freezer.
Walk-in Store Room/Broom Cupboard
Fitted with built-in cupboards.
Stable Door to:
Rear Porch
Houses the oil fired central heating boiler and Fibre router. Stable door leading out to the courtyard.
First Floor
Landing
Seating area and stairs to the second floor.
Inner Hallway
Door into:
Large Master Bedroom Suite (approx. 6.8m x 6.2m)
Fireplace (not in use) and built-in units.
Walk-in Wardrobe
Airing cupboard area.
En-Suite Bathroom
Fitted with a bath, separate shower, wash hand basin, W.C. And bidet.
Guest Suite (approx. 6.2m x 4.0m)
Large bedroom.
En-Suite Bathroom
Bedroom (approx. 4.4m x 4.3m)
Fitted with units, shelves and a sink.
Family Shower Bathroom
Study/Library (approx. 4.3m x 3.7m)
Fitted with bookshelves, cupboards and sink unit; with glazed door access to:
Balcony
Glass balustrade and solar hot water panel.
Second Floor/Attic
Large Bedroom (approx. 6.9m into bay x 3.7m)
Oriel style window and skylight, fireplace (not in use), fitted bookshelves and under eave cupboards.
3 Interconnecting Rooms (approx. 4.4m x 2.9m, 3.9m x 2.2m plus store room/landing)
Separate access from stairs (suitable for storage or as an additional bedroom).
Large Attic Space
Cellar
Extends under central part of house. Fitted with automatic drain pumps. Accessed by a door under the conservatory or hatch and steps in kitchen. Hot water heat store.
The Cottage
- Enclosed front porch, opens into:
- Living/dining room with open fireplace, opens to:
- Kitchen with fitted units (double sink, fridge, freezer, induction hob, oven, dishwasher and plumbing for washing machine) and a stable style door with steps to courtyard
- Main bedroom with patio doors to cottage garden
- Second bedroom
- Bathroom with shower over bath
- Boiler room/airing cupboard/broom cupboard with oil fired central heating boiler (oil tank for cottage is in cottage garden).
The Coach House
First Floor Flat
- External staircase leading to:
- Living/dining room with galley kitchen (sink, fridge, hob and microwave oven/grill and wood burning stove
- Bedroom with stair/fire escape access to garden
- Bathroom with shower over bath
Ground Floor
- Workshop with separate store room (oil fired central heating boiler for the first floor flat is located in workshop)
- Garage with garden W.C.
Stable Block
The Stables
- Converted to be suitable for use as office, games room, studio flat, storage etc.
- Entrance hall with shower bathroom opening off, and doorway to:
- Large full height ground floor space (plumbed and wired for installation of a galley kitchen in area under mezzanine); stable doors to backyard; stairs leading to:
- Mezzanine room with en-suite W.C.
Garage (approx. 6.5m x 4.5m)
Doorway to cottage garden.
Covered Log Store
Houses the main central heating oil tank.
Other Outbuildings
Utility Block
- Laundry room (approx. 3.4m x 2.8m)
- “Dairy”/store room
- Tool shed
The “Engine House”
Garden room with glazed doors to its own small patio.
Greenhouse (approx. 2.4m x 3.6m)
Grounds
Grounds extending to approx. 4 acres:
2 Entrance gateways from the road with in-out drive way to front of house, gateway to:
Large courtyard, paving and tarmac, to East side of house with parking for several cars and access to outbuildings; ornamental ponds, connected by rill, and raised flower beds, all adjacent to backdoor;
Separate gateway from road adjacent to Cottage:
Approx. 1.5 acres of mature garden with large lawns, herbaceous borders, shrubs, vegetable garden, fruit trees, hedging, etc.; ha-ha, fence/hedge, and gates leading to field;
Uninterrupted views from back of house, patio and garden to Sky Hill and North Barrule;
Separate private garden adjacent to the Cottage with gated access to main garden;
Extensive mature trees around house and field including oak, beech, horse chestnut, tulip tree, sycamore, Manx palm, cherry, elm, ash, copper beech, silver birch, etc.




For more information about this property, please contact
Cowley Groves - Ramsey, IM8 on +44 330 038 8725 * (local rate)
Disclaimer
Property descriptions and related information displayed on this page, with the exclusion of Running Costs data, are marketing materials provided by Cowley Groves - Ramsey, and do not constitute property particulars. Please contact Cowley Groves - Ramsey for full details and further information. The Running Costs data displayed on this page are provided by PrimeLocation to give an indication of potential running costs based on various data sources. PrimeLocation does not warrant or accept any responsibility for the accuracy or completeness of the property descriptions, related information or Running Costs data provided here.












































































.png)