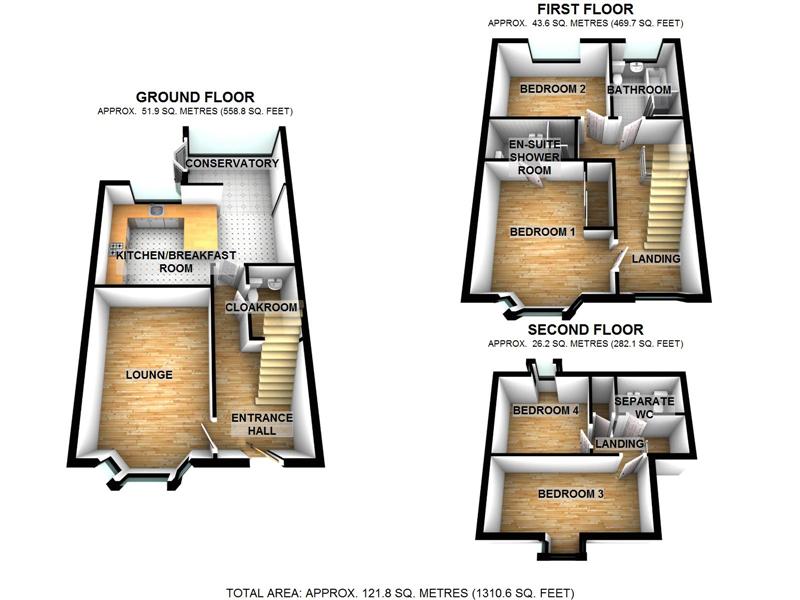Detached house for sale in Saines Road, Flitch Green, Dunmow CM6
* Calls to this number will be recorded for quality, compliance and training purposes.
Property features
- Detached family home
- Located on the Popular Flitch Green
- Walk to the Primary School
- Four bedrooms
- Two bathrooms and Four Toilets
- Chain Free
- Open Plan Kitchen
- Kitchen/Diner
- Conservatory
- Driveway parking leading to garage
Property description
A superb detached 4 bedroom family home located on the ever popular Flitch Green. This property has a good sized rear garden with an open plan kitchen/diner/conservatory and offers 2 baths and 2 separate cloakrooms. This property is worthy of an internal inspection and is offered chain free.
The property A superb detached 4 bedroom family home located on the ever popular Flitch Green. This property has a good sized rear garden with an open plan kitchen/diner/conservatory and offers 2 baths and 2 separate cloakrooms. This property is worthy of an internal inspection and is offered chain free.
The location Located in the ever popular 'Flitch Green Village' Walking distance to the sought after 'Flitch Green Primary school, ' walking distance to the well stocked village Coop.
Felsted village is in close proximity offering, village shop, two pubs, and a tea room and a very highly regarded private school.
The historic town of Great Dunmow with its beautiful high street is only a short drive.
Neighbouring towns including Chelmsford, Braintree and Bishop's Stortford are within easy access by car or bus. Easy access to the A120, M11, and Stansted Airport.
Entrance Hall Part glazed entrance door - Radiator, telephone point, stairs, door to:
Cloakroom Fitted with two piece suite comprising, wash hand basin, close coupled WC and extractor fan, tiled splashbacks, radiator.
Lounge (Reception) 4.34m (14'3") max x 3.24m (10'8") - PVCu double glazed bay window to front, radiator, telephone point, TV point.
Kitchen/Breakfast Room 5.67m (18'7") x 3.36m (11') max Fitted with a matching range of base and eye level units with worktop space over, 11⁄2 bowl stainless steel sink unit with mixer tap, wall mounted gas radiator heating boiler serving heating system and domestic hot water, plumbing for automatic washing machine and dishwasher, space for fridge/freezer and an electric fan assisted oven with built-in four ring gas hob with extractor hood over, PVCu double glazed window to rear, vinyl flooring, open plan to:
Conservatory 3.07m (10'1") x 2.13m (7') PVCu double glazed construction with PVCu double glazed windows and polycarbonate roof, laminate flooring, French doors to outside.
Landing PVCu double glazed window to front, radiator, stairs to second floor, door to:
Bedroom 1 3.54m (11'8") x 3.48m (11'5") Double glazed bay window to front, range of wardrobe cupboards, radiator, door to:
En Suite Fitted with three piece suite comprising tiled shower enclosure with glass screen, pedestal wash hand basin, close coupled WC and heated towel rail, extractor fan tiled splashbacks.
Bedroom 2 3.54m (11'8") x 2.67m (8'9") PVCu double glazed window to rear, radiator.
Bathroom Fitted with four piece suite comprising panelled bath with hand shower attachment over, pedestal wash hand basin, tiled shower enclosure with folding glass screen and close coupled WC, tiled splashbacks, heated towel rail, extractor fan, PVCu double glazed window to rear.
Landing Radiator, access to insulated loft space, door to airing cupboard, door to:
Bedroom 3 4.58m (15') x 2.17m (7'2") Double glazed box window to front, radiator.
Bedroom 4 2.74m (9') x 2.62m (8'7") PVCu double glazed box window to rear.
Separate W.C. Fitted with two piece suite comprising, wash hand basin, close coupled WC and extractor fan, tiled splashback, radiator.
Garden The property has a garage and driveway with gated access leading to the rear garden which is laid mainly to lawn with patio area.
Garage The property has a single garage with driveway parking and door leading into the garden.
Property info Freehold.
Council Tax Band E.
EPC tbc.
Property info
For more information about this property, please contact
James & Co, CM6 on +44 1371 829035 * (local rate)
Disclaimer
Property descriptions and related information displayed on this page, with the exclusion of Running Costs data, are marketing materials provided by James & Co, and do not constitute property particulars. Please contact James & Co for full details and further information. The Running Costs data displayed on this page are provided by PrimeLocation to give an indication of potential running costs based on various data sources. PrimeLocation does not warrant or accept any responsibility for the accuracy or completeness of the property descriptions, related information or Running Costs data provided here.























.png)

