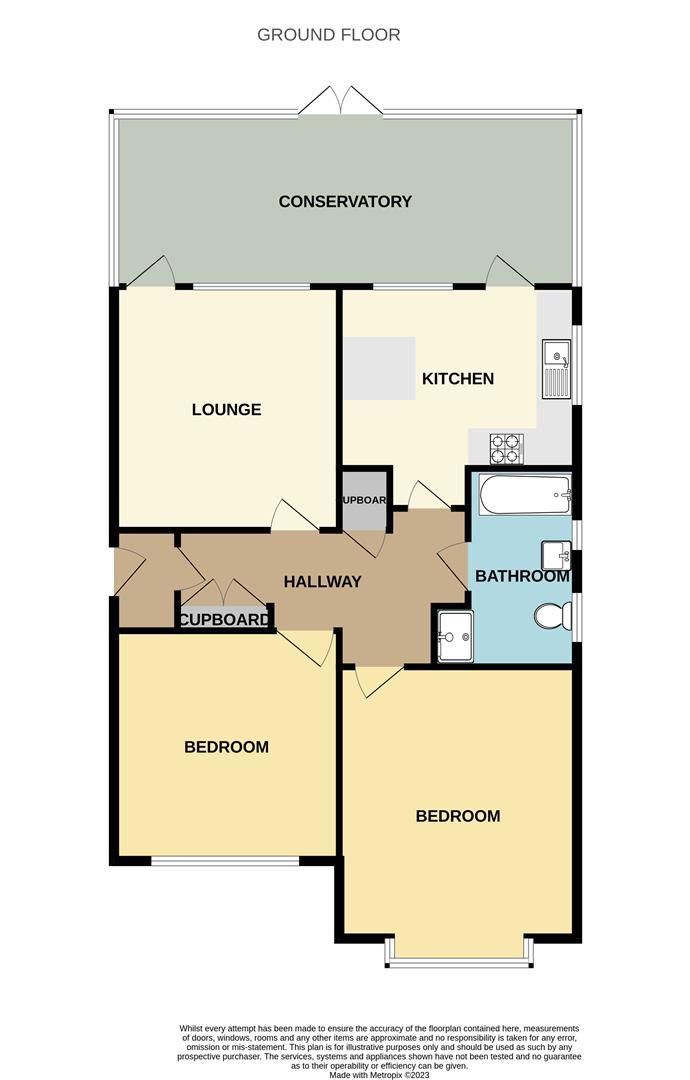Detached bungalow for sale in Upton Road, Worthing BN13
* Calls to this number will be recorded for quality, compliance and training purposes.
Property features
- Detached Bunaglow
- Full Length Conservatory
- Landscaped Garden
- Garage With Remote Controlled Up & Over Door
- Modern Kitchen/ Breakfast Room
- Bath & Shower Room
- Double Glazed
- Gas Central Heating
- Sole Agents
- Viewing Recommended
Property description
James & James Estate Agents are delighted to bring to the market this beautifully presented detached bungalow in favoured Tarring.
In brief the accommodation comprises entrance porch, spacious entrance hall with access to loft space, lounge, full length Upvc double glazed conservatory, modern fitted kitchen/breakfast room, bath & shower room and two double bedrooms.
Externally, to the front, there is off road parking leading to garage with remote control 'up & over' door. To the rear, there is a superb easy to maintain landscaped garden.
Further benefits include, gas central heating and double glazing.
In our opinion, internal viewing is considered essential to appreciate the overall size and condition of this beautiful detached bungalow.
Situated in Upton Road, local shops can be found close by with the nearest mainline railway station being West Worthing giving access to most major towns and cities. Buses also service the area, with a bus stop in front of the property.
Entrance Porch (1.32m x 1.37m (4'4 x 4'6))
Spacious Entrance Hall (4.11m x 1.96m (13'6 x 6'5))
Lounge (4.83m x 3.45m (15'10 x 11'4))
Upvc Double Glazed Conservatory (6.78m x 3.05m (22'3 x 10"))
Modern Kitchen/Breakfast Room (4.32m x 3.38m (14'2 x 11'1))
Bayfronted Bedroom (4.72m x 3.38m (15'6 x 11'1))
Bedroom Two (3.48m x 3.71m (11'5 x 12'2))
Modern Fitted Bath & Shower Room (2.67m x 1.68m (8'9 x 5'6))
Front Garden Laid To Shingle
Off Road Parking Enclosed By Gates
Garage With Remote Up & Over Door (5.03m x 2.64m (16'6 x 8'8))
Landscaped Rear Garden With Covered Pergola With P
Maturing Tree & Shrub Lined Boarders With Vegetabl
Gate Giving Side Access
Property info
For more information about this property, please contact
James & James Estate Agents, BN11 on +44 1903 929464 * (local rate)
Disclaimer
Property descriptions and related information displayed on this page, with the exclusion of Running Costs data, are marketing materials provided by James & James Estate Agents, and do not constitute property particulars. Please contact James & James Estate Agents for full details and further information. The Running Costs data displayed on this page are provided by PrimeLocation to give an indication of potential running costs based on various data sources. PrimeLocation does not warrant or accept any responsibility for the accuracy or completeness of the property descriptions, related information or Running Costs data provided here.






























.png)

