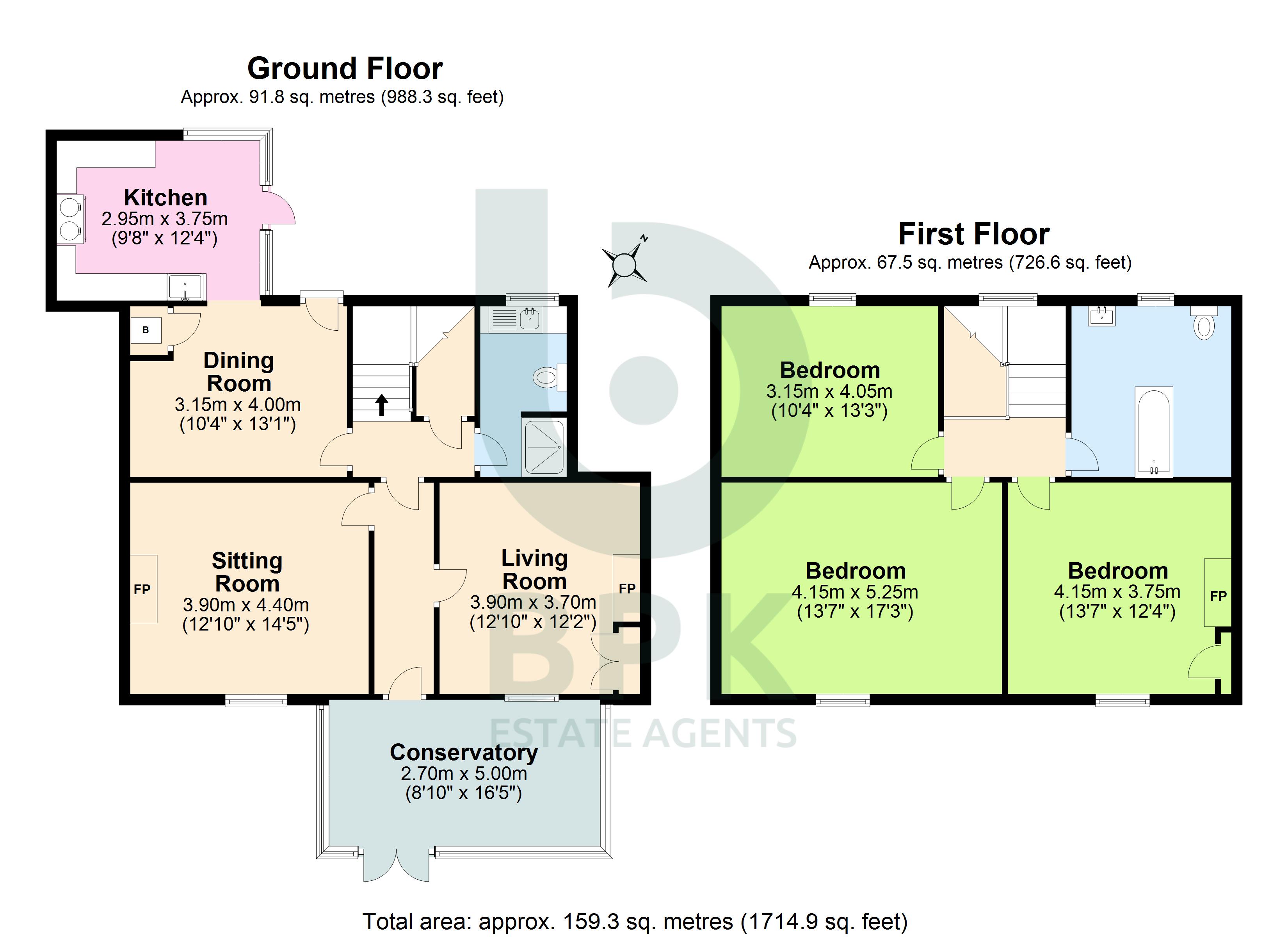Semi-detached house for sale in Red Dial, Wigton, Cumbria CA7
* Calls to this number will be recorded for quality, compliance and training purposes.
Property features
- Stone built country cottage
- Lovely rural location
- 3 Receptions & Conservatory
- 48' workshop/ barn with stables
- Parking & Gardens with views
Property description
A delightful country cottage located in a small hamlet a couple of miles from the market town of Wigton, charming semi detached family home set in a quiet rural location with lovely gardens, open views and large barn with stables.
This charming and deceptively spacious property accesesed along a private lane briefly comprises:- sitting room, living room, dining room, kitchen, utility room and conservatory. First floor with three bedrooms and bathroom. Lovely gardens to the front and rear with lawn and patio and open countryside views
Red Dial is approximately 13 miles from central Carlisle and close to the city by-pass which provides access to junction 44 of the M6 motorway. Conveniently placed for the A595, A596, Solway Coast and Lake District, the village offers a primary school and easy access to the facilities of the nearby market town of Wigton. Wigton has a supermarket, shops, public houses, restaurants, public transport and train station. The property is in the catchment area of Nelson Thomlinson School, Wigton.
Services
Mains electricity and water. Septic tank drainage. Oil fired central heating and double glazing installed.
Directions
Leave Carlisle heading West on the A595, continue along this road for approximately 13 miles, at the Wigton crossroads turn immediately right after the sign for Wigton, the property can be found at the end of the track and identified by our for sale sign<br /><br />
Entrance Hall
Sitting Room (3.89m x 3.23m)
Living Room (4.37m x 4.47m)
Dining Room (4.01m x 3.12m)
Kitchen
3.28m x 13
Utility Room (3.2m x 1.63m)
First Floor
Bedroom One (4.17m x 5.26m)
Bedroom Two (3.73m x 4.14m)
Bedroom Three (4.01m x 3.18m)
Bathroom (3.18m x 2.64m)
Workshop/ Barn (14.86m x 6m)
Garden
For more information about this property, please contact
BPK Estate Agents, CA3 on +44 1228 925286 * (local rate)
Disclaimer
Property descriptions and related information displayed on this page, with the exclusion of Running Costs data, are marketing materials provided by BPK Estate Agents, and do not constitute property particulars. Please contact BPK Estate Agents for full details and further information. The Running Costs data displayed on this page are provided by PrimeLocation to give an indication of potential running costs based on various data sources. PrimeLocation does not warrant or accept any responsibility for the accuracy or completeness of the property descriptions, related information or Running Costs data provided here.




























.jpeg)
