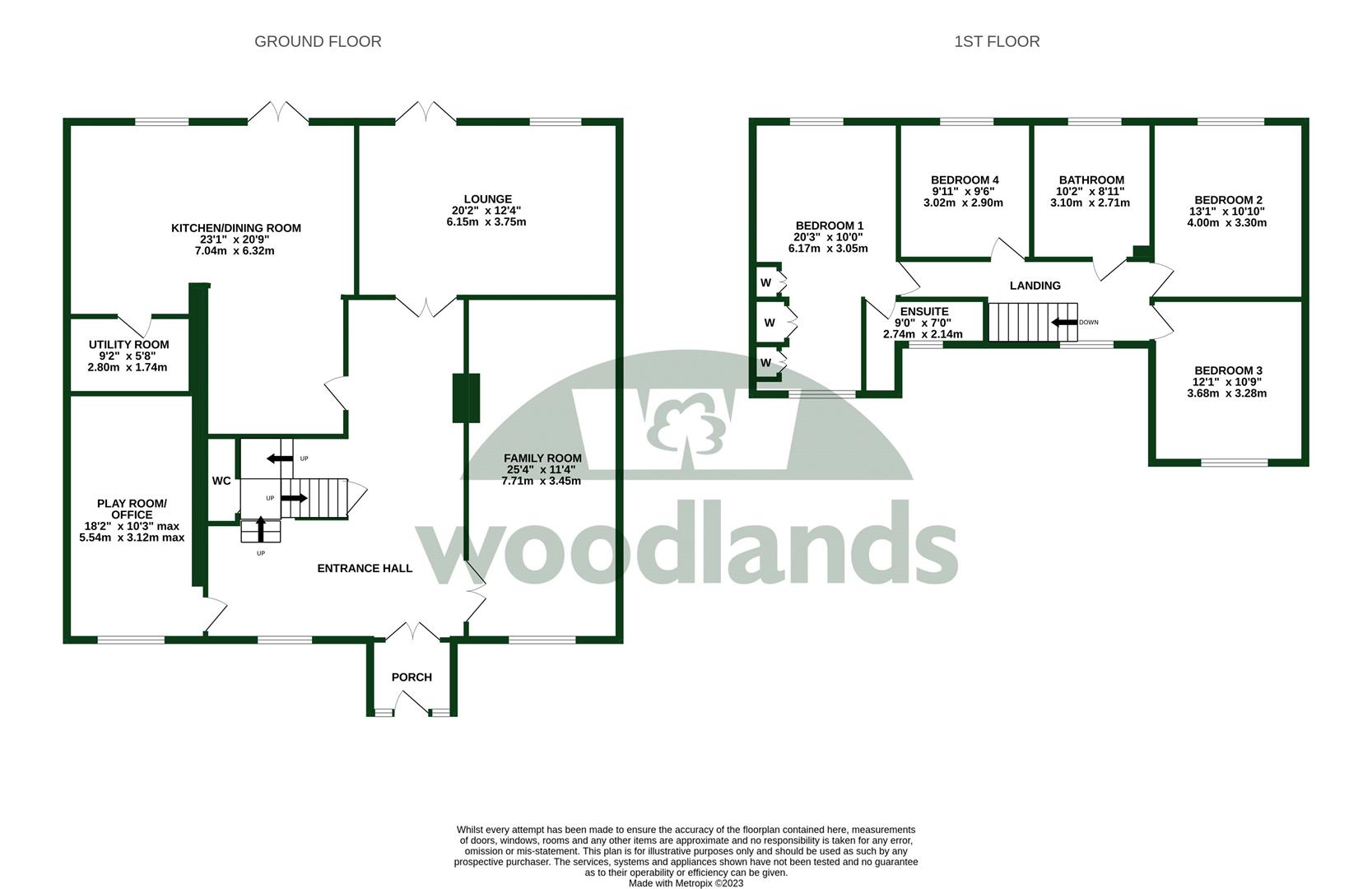Detached house for sale in Hurstleigh Drive, Redhill RH1
* Calls to this number will be recorded for quality, compliance and training purposes.
Property features
- Detached family home
- Four bedrooms
- Three reception rooms
- Kitchen/dining room
- Cloakroom & utility room
- Large entrance hall
- Two bathrooms
- Off road parking
- Council tax band: G
- EPC rating: C
Property description
*** stunning extended detached family home in A sought after location with no onward chain ***
Located in Hurstleigh Drive, a prime residential location within Redhill, this extended family home is presented to the market in excellent condition throughout. The location is ideal for access to the highly regarded schools and the town centre with its many leisure facilities including the newly opened cinema complex, and of course the mainline railway station with its commuter links to London.
The house itself offers spacious and flexible accommodation over two floors including a generous kitchen/dining/family space. You enter the house into the welcoming entrance porch which has plenty of space for coats and shoes and double doors that open into the large L-shaped entrance hall which immediately gives the feeling of space. To the rear of the property is a beautiful kitchen/dining/family room with a fully fitted kitchen, including a range cooker and an island, which overlooks, and has doors out to the rear garden. There is a useful utility room tucked off the kitchen. The 20ft lounge is the perfect space to settle down with the family for a movie, and also has double doors out to the rear deck.
Also to the ground floor there is a large playroom/family room, a cloakroom, and a separate study or home office for those needing to work from home.
Upstairs the property has four good sized bedrooms and a well appointed family bathroom which includes a large shower and separate bath. The main bedroom also has an ensuite shower room.
Outside there is a full width sun deck, which is south facing, and divided into separate dining and seating areas. From this steps take you down to the lawn garden, with access to the under deck store space and side passage. To the front is a driveway with space for 3 cars and a lawn garden.
This family home should be viewed to appreciate everything it has to offer. Call Woodlands now to arrange your visit.
Room Dimensions:
Entrance Porch
Entrance Hall (8.41m(max) x 5.59m(max) (27'7(max) x 18'4(max)))
Family Room (7.72m x 3.45m (25'4 x 11'4))
Lounge (6.12m x 3.76m (20'1 x 12'4))
Kitchen/Dining Room (7.04m x 6.32m (23'1 x 20'9))
Cloakroom
Office/Playroom (5.54m x 3.12m (18'2 x 10'3))
First Floor Landing
Bedroom One (6.17m x 3.05m (20'3 x 10'0))
Ensuite Shower Room
Bedroom Two (4.01m x 3.28m (13'2 x 10'9))
Bedroom Three (3.71m x 3.28m (12'2 x 10'9))
Bedroom Four (3.02m x 2.90m (9'11 x 9'6))
Family Bathroom
Gas Central Heating
Double Glazed Windows
Off Road Parking
Front Garden
Rear Garden
Property info
For more information about this property, please contact
Woodlands, RH1 on +44 1737 483329 * (local rate)
Disclaimer
Property descriptions and related information displayed on this page, with the exclusion of Running Costs data, are marketing materials provided by Woodlands, and do not constitute property particulars. Please contact Woodlands for full details and further information. The Running Costs data displayed on this page are provided by PrimeLocation to give an indication of potential running costs based on various data sources. PrimeLocation does not warrant or accept any responsibility for the accuracy or completeness of the property descriptions, related information or Running Costs data provided here.















































.png)

