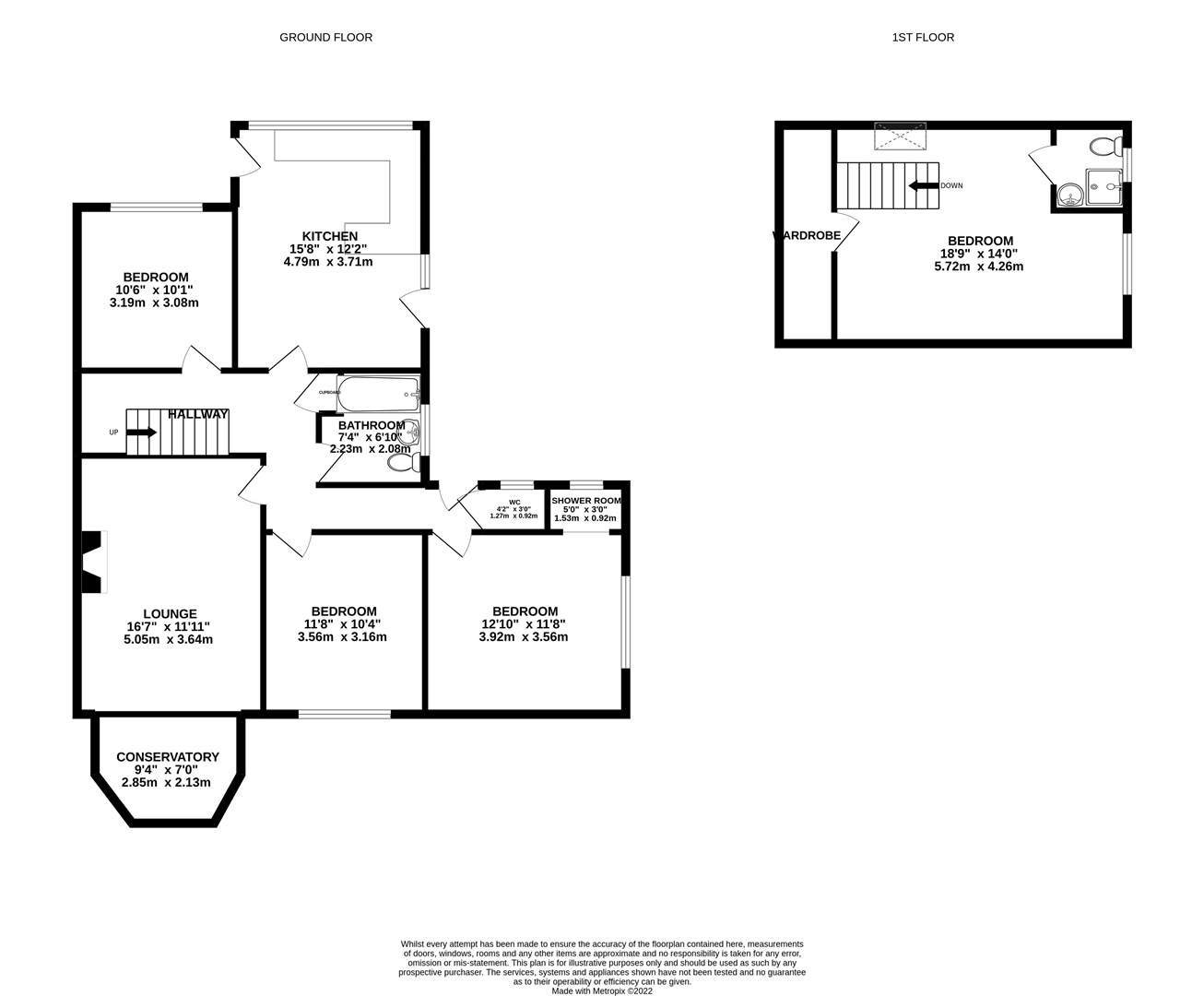Property for sale in Littlefields, Seaton EX12
* Calls to this number will be recorded for quality, compliance and training purposes.
Property features
- Semi Detached
- Four Bedrooms
- Large Kitchen/Breakfast Room
- No onward chain
- Versatile Accommodation
- Garage and Parking
- Gardens
Property description
An extended semi detached property, which has been a much loved home and would now benefit from a programme of modernisation. Offering three ground floor bedrooms and a further large bedroom on the first floor, this well proportioned versatile home would be suitable for a variety of purchasers. Available now with no onward chain.
Entrance
There are several access points to the property. From Littlefields, pedestrian access is via the pathway and into the conservatory. Patio doors lead into the lounge.
Lounge (4.7m max x 3.3m max)
Accessed from either the conservatory or the inner hallway, a comfortable room featuring an open fire set in a decorative hearth. Radiator, ceiling light point and panel glazed door to
Hallway
Access to ground floor accommodation and stairs rising to the main bedroom. Airing cupboard with slatted shelving, radiator and ceiling light points.
Cloakroom
Fitted with a matching low level wc and wall mounted wash hand basin. Obscure double glazed window to the rear aspect and ceiling light point.
Kitchen/Breakfast Room (4.8m x 3.7m)
A spacious and well lit room, fitted with a range of matching wall and base units with worktop over, which incorporates a breakfast bar and an inset one and a half bowl stainless steel sink and drainer unit. Electric cooker point with extractor over, space for fridge freezer, space and plumbing for washing machine. There are two doors giving access to the exterior of the property, one leading to the parking and garage, and the other to
a patio area.
Bedroom 2 (3.9m max x 4.6m to rear of shower)
Ground floor double bedroom, with fitted wardrobe, radiator and ceiling light point. Double glazed patio doors leading out to the garden. In one corner, concealed by a curtain, is a shower cubicle and pedestal wash hand basin.
Bedroom 3 (3.2m x 3.1m)
Ground flor double bedroom, with fitted wardrobe, radiator, and ceiling light point. Double glazed window overlooking the garden.
Bedroom 4 (3.1m x 3m)
Ground floor bedroom, with double glazed window to the rear aspect, radiator and ceiling light point.
Bathroom
Fitted with a matching coloured suite comprising of a low level wc, vanity unit incorporating a wash hand basin and panel bath with Mira shower over. Radiator and obscure double glazed window to the side aspect.
Master Bedroom (5.3m max floorspace x 4.2m max floorspace)
First floor double bedroom, ideal as a guest suite, featuring en-suite shower cubicle, low level wc and vanity unit incorporating a wash hand basin. Ample built in storage with wardrobe and shelving, additional under eaves cupboards. Double glazed window to the side aspect, and Velux window to the rear aspect, ceiling light points. Some restricted headroom.
Garage/Workshop
An extended garage with useful workshop area to one end. Fitted with an up and over door, light and power. Off road parking to the front of the garage could potentially be used to charge an electric vehicle.
Outside
As the property is located on a corner plot, the garden is slightly larger than average, with the majority being laid to lawn, and offering a degree of privacy. An enclosed area of lawn adjacent to the conservatory has planted borders. There are two patio areas, offering options for al fresco dining.
Property info
For more information about this property, please contact
Harris & Harris Estates, EX13 on +44 1297 257062 * (local rate)
Disclaimer
Property descriptions and related information displayed on this page, with the exclusion of Running Costs data, are marketing materials provided by Harris & Harris Estates, and do not constitute property particulars. Please contact Harris & Harris Estates for full details and further information. The Running Costs data displayed on this page are provided by PrimeLocation to give an indication of potential running costs based on various data sources. PrimeLocation does not warrant or accept any responsibility for the accuracy or completeness of the property descriptions, related information or Running Costs data provided here.






























.png)
