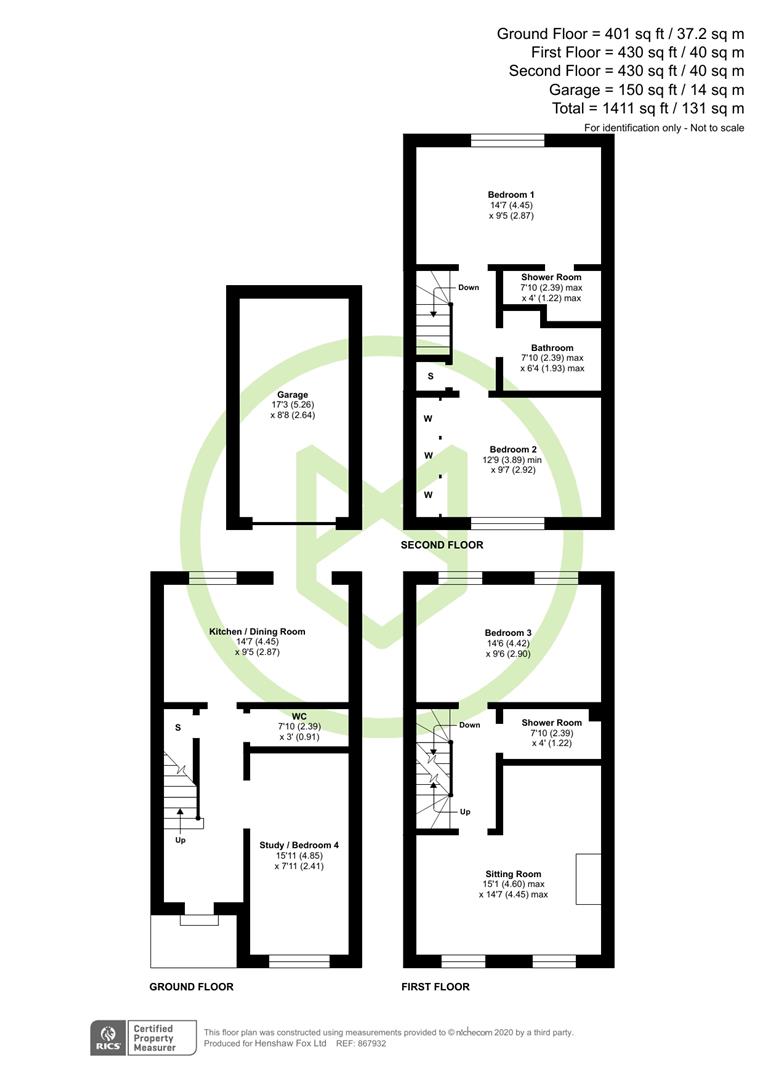Terraced house for sale in Barberry Drive, Totton, Hampshire SO40
* Calls to this number will be recorded for quality, compliance and training purposes.
Property features
- A spacious three storey town house
- Quiet cul-de-sac location
- Up to four double bedrooms available
- En-suite shower room to bedroom one
- Kitchen diner overlooking the rear garden
- Generous L-shape sitting room on the first floor
- Landscaped and low maintenance rear garden
- Single garage and off road parking
- Easy access to local schooling, amenities and the New Forest National Park
Property description
This well proportioned three storey town house has been enjoyed by the current owner since its construction in 2000, conveniently positioned with in a quiet cul-de-sac with easy access to commuter links and a wealth of amenities. The versatile accommodation offers up to four bedrooms with an en-suite shower room to bedroom one. The remaining double bedrooms are served by a family bathroom, separate shower room and cloakroom with the optional fourth bedroom/reception situated on the ground floor. The fitted kitchen and dining area over look the landscaped and enclosed rear garden, perfect for entertaining with a number of seating areas which include a raised deck to the rear of the garden. The property also boasts a single garage with parking in front.
Ground Floor
An arched open porch and recessed front door opens into the spacious entrance hall with storage available in the under stairs cupboard. To the right is an optional bedroom four or reception room. The kitchen dining room overlooks the rear garden via glazed French doors. The fitted kitchen offers a range of wall and base units with contrasting work surface over, integrated appliances include a fridge freezer, double oven, gas hob with extractor over. Plumbing is available for a dishwasher and washing machine. A generous cloakroom completes the ground floor with ample space for coats and shoes.
First Floor
The first floor landing serves a large double bedroom with freestanding wardrobes. The shower room adjacent is fitted with a mixer shower and cubicle, WC and wash basin. The L shaped sitting room offers ample seating space and features an ornamental fireplace as an attractive focal point.
Second Floor
The second floor landing hosts the airing cupboard and hot water tank as well as bedrooms one and two. Bedroom one boasts an ensuite shower room with cubicle, WC and wash basin. Bedroom two benefits from fitted wardrobes and allows access to the part boarded loft space via a hatch and ladder. The family bathroom comprises a panelled bath with mixer shower, WC and wash basin.
Outside
The enclosed rear garden has been thoughtfully landscaped to create a colourful and low maintenance outdoor space to relax or entertain. Various options for seating include a decking area to the rear and a sun terrace to capture the sunny aspect with a patio to the rear of the property.
Location
Barberry Drive is located within the favoured Hazel Farm development offering easy access to local schooling for all ages as well as a wealth of amenities including a Morrisons Superstore and numerous play areas nearby. Totton town centre provides a comprehensive range of amenities with The New Forest National Park, Southampton city centre and the motorway networks easily accessible.
Sellers Position
Buying on
Age
2000
Heating
Gas fired central heating
Infant & Junior Schools
Hazelwood, Netley Marsh & Abbotswood
Secondary School
Hounsdown & Testwood Secondary School
Council Tax
Band D - New Forest District Council
Terms & Conditions
These particulars are set out as a general outline and do not constitute any part of an offer or contract. We have not tested any services, appliances or equipment and no warranty is given or implied that these are in working order. Fixtures, fittings and furnishings are not included unless specifically described. All measurements, floor plans, distances and areas are approximate, are for guidance only and should not be relied on for carpets or furnishings. It should not be assumed that the property remains the same as shown in the photographs.
Terms And Conditions
These particulars are set out as a general outline and do not constitute any part of an offer or contract. We have not tested any services, appliances or equipment and no warranty is given or implied that these are in working order. Fixtures, fittings and furnishings are not included unless specifically described. All measurements, floor plans, distances and areas are approximate, are for guidance only and should not be relied on for carpets or furnishings. It should not be assumed that the property remains the same as shown in the photographs.
Property info
For more information about this property, please contact
Henshaw Fox Estate Agents, SO51 on +44 1794 329649 * (local rate)
Disclaimer
Property descriptions and related information displayed on this page, with the exclusion of Running Costs data, are marketing materials provided by Henshaw Fox Estate Agents, and do not constitute property particulars. Please contact Henshaw Fox Estate Agents for full details and further information. The Running Costs data displayed on this page are provided by PrimeLocation to give an indication of potential running costs based on various data sources. PrimeLocation does not warrant or accept any responsibility for the accuracy or completeness of the property descriptions, related information or Running Costs data provided here.


























.png)