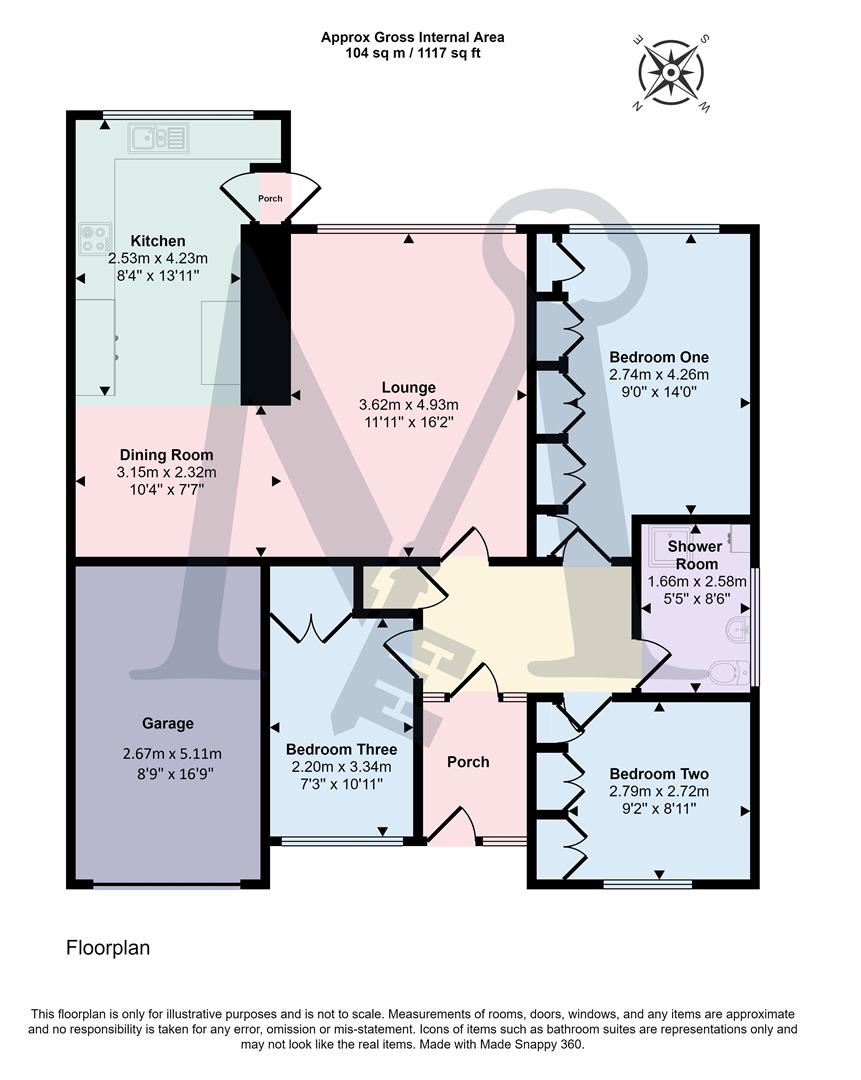Detached bungalow for sale in Hawthorne Drive, Thornton, Coalville LE67
* Calls to this number will be recorded for quality, compliance and training purposes.
Property features
- Beautifully Presented Bungalow
- Modern Fitted Kitchen
- Spacious Living Accommodation
- Contemporary Shower Room Suite
- Sunlit South Facing Garden
- Qulaity Recently Laid Driveway
- Garage With Electric Door
- New Boiler Under Warranty
- Popular Village Location
- Virtual Property Tour Available
Property description
This detached, spacious bungalow which has been significantly improved by the current owner to offer extensive and modern accommodation. The property is situated in the lovely thornton village and has been tastefully decorated through-out which offers a beautifully appointed home, and an early viewing is highly recommended.
As you step inside this beautiful home you are met with a handy entrance porch which then leads into a great sized entrance hall which gives immediate access to the spacious living accommodation. The open plan living room offers a light and airy space with large rear elevated window providing lots of natural light with a lovely dining area.
The recently fitted, fabulous kitchen offers a range of modern dove grey wall and base units with low profile marble effect worktop, composite sink with drainer and benefits from a range of integrated appliances including an ‘AEG’ four ring induction hob, oven and grill, ‘Siemens’ dishwasher, plumbing for washing machine and dryer along with space for an American fridge-freezer.
The home’s remaining accommodation includes a master bedroom with an extensive range of fitted wardrobes. Two further bedrooms which are also good sizes and benefit from fitted wardobres along with A modern shower room, complete with a large walk-in shower, wash hand basin and a dual flush WC, two chrome heated towels rails, ceiling spotlights and an extractor fan.
Externally, the south facing rear garden is a great feature to this home due to its fantastic size whilst being easy to maintain, offering two large artifical lawned areas, a slightly raised patio with shrubbed borders and fruit trees. The front of the property provides a large resin-bound stone driveway offering off road parking for multiple vehicles as well as a single garage with electric door, light and power supply.
The property has had extensive refurbishment which also includes a new boiler fitted in April 2022 with a 9 years parts and labor guarantee.
On The Inside
Entrance Porch
Entrance Hall
Lounge (3.63m x 4.93m (11'11" x 16'2"))
Dining Area (3.15m x 2.31m (10'4" x 7'7"))
Kitchen (2.54m x 4.24m (8'4" x 13'11"))
Bedroom One (2.74m x 4.27m (9'0" x 14'0"))
Bedroom Two (2.79m x 2.72m (9'2" x 8'11"))
Bedroom Three (2.21m x 3.33m (7'3" x 10'11"))
Shower Room Suite (1.65m x 2.59m (5'5" x 8'6"))
On The Outside
Rear Garden
Driveway
Single Garage (2.67m x 5.11m (8'9" x 16'9"))
Property info
For more information about this property, please contact
Maynard Estates, LE67 on +44 116 448 4747 * (local rate)
Disclaimer
Property descriptions and related information displayed on this page, with the exclusion of Running Costs data, are marketing materials provided by Maynard Estates, and do not constitute property particulars. Please contact Maynard Estates for full details and further information. The Running Costs data displayed on this page are provided by PrimeLocation to give an indication of potential running costs based on various data sources. PrimeLocation does not warrant or accept any responsibility for the accuracy or completeness of the property descriptions, related information or Running Costs data provided here.




























.png)
