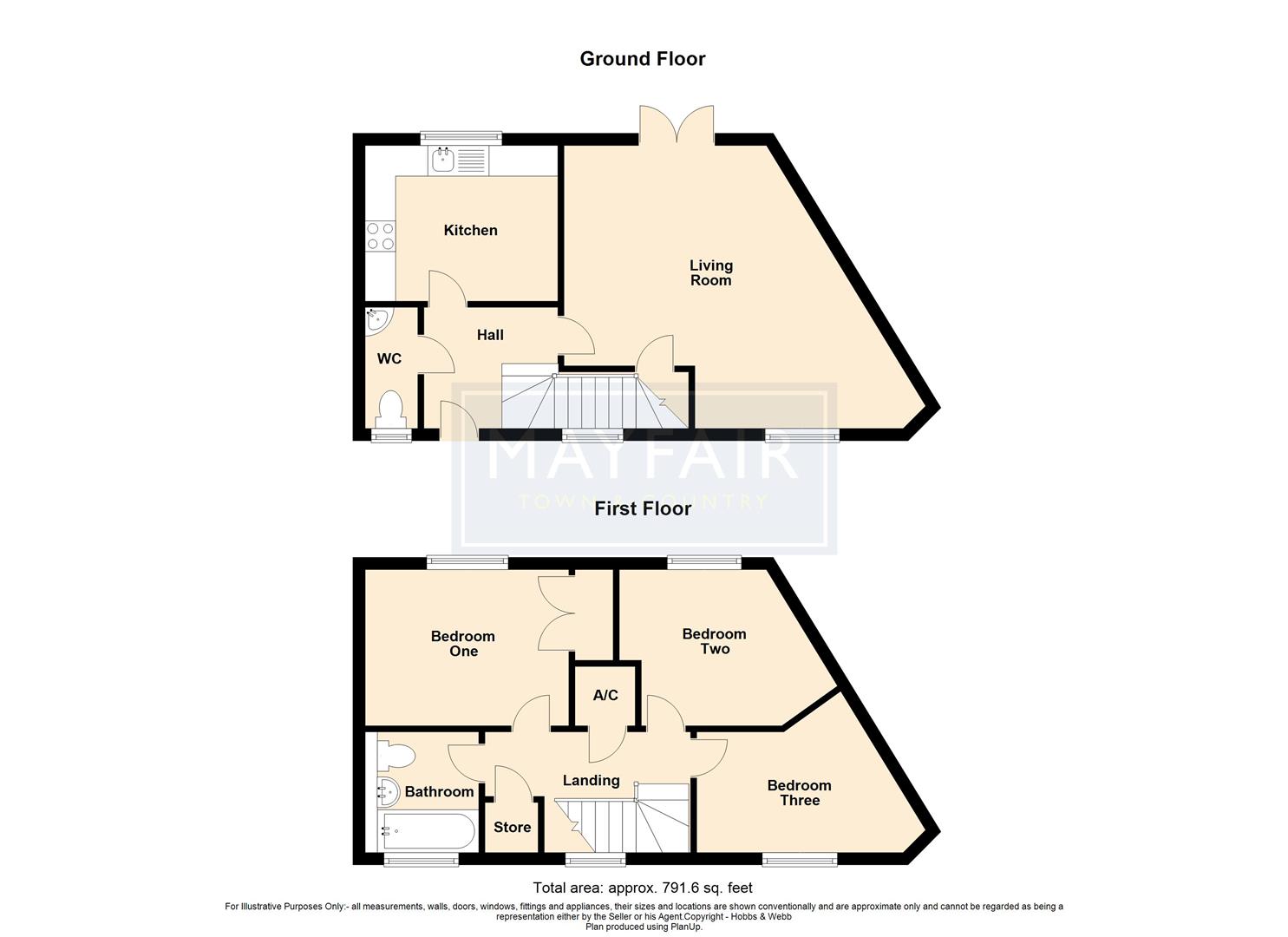End terrace house for sale in The Brambles, St. Georges, Weston-Super-Mare BS22
* Calls to this number will be recorded for quality, compliance and training purposes.
Property features
- Popular St. Georges Position
- Easy Access to Junction 21 of M5
- Possible Extension Space to Side (STPP)
- Three Bedrooms with Family Bathroom
- H
- Generous Size Rear Garden
- Garage & Off Street Parking
Property description
* great plot & no onward chain! * Mayfair Town & Country are delighted to welcome to the market this ideal family home in a popular setting of St. Georges, next to open greenery. Positioned with fantastic access to local schools and transport links, including the M5. Comprising in brief, entrance hall with downstairs cloakroom, kitchen, living room, three bedrooms and family bathroom. Externally enjoying a good size rear garden, garage and off street parking. There is also potential to extend the property or the driveway between the garage and the house (subject to planning permission). We highly recommend a viewing at your earliest opportunity.
Hallway
Composite front door opening into the hallway, stairs rising to the first floor landing, radiator and doors to;
Downstairs Cloakroom
Obscure uPVC double glazed window to front, suite comprising low level WC and hand wash basin with taps over and tiled surround, radiator.
Kitchen (3.15m x 2.54m (10'4" x 8'4"))
UPVC double glazed window to rear overlooking the garden, the kitchen comprises a range of matching eye and base level units with worktop space over and tiled surround, inset stainless steel sink with adjacent drainer and mixer tap over, electric fan assisted oven with four ring gas hob and extractor over, space and plumbing for washing machine, dishwasher and fridge/freezer, radiator.
Living Room (5.64m x 5.00m max measurements (18'6" x 16'5" max)
Dual aspect uPVC double glazed window to front and patio doors to the rear opening to the garden, under-stair storage cupboard, radiator and television point.
Landing
UPVC double glazed window to front, loft access, above stair storage cupboard, airing cupboard housing the gas central heating boiler with storage and doors to;
Bedroom One (3.33m x 2.54m (10'11" x 8'4"))
UPVC double glazed window to rear, built-in wardrobes and radiator.
Bedroom Two (2.51m x 2.74m (8'3" x 9'0"))
UPVC double glazed window to rear and radiator.
Bedroom Three (3.40m x 2.82m max measurements (11'2" x 9'3" max m)
UPVC double glazed window to front and radiator.
Bathroom
Obscure uPVC double glazed window to front, suite comprising low level WC, hand wash basin with taps over and tiled surround, panelled bath with shower over and tiled surround, radiator and extractor.
Rear Garden
The rear garden is a generous size and enjoys low maintenance throughout. Mostly laid to decorative stones and paving, making it an ideal entertaining space, enclosed by fencing with a courtesy gate to the driveway and courtesy door to the garage.
Garage & Driveway (approx 5.18m x 2.36m (approx 17' x 7'9"))
The garage has an up and over door to the front with power and lighting with courtesy door to the garden. Situated to the front of the garage is the driveway allowing for off street parking.
Area Maintenance Charge
We have been advised this property is freehold. There is an area charge of roughly £68 per 6 months for the upkeep of the area.
Agent Note
Please be advised the photo labelled 'Plot' is to be used as a guide of the plot only, and cannot be used as a true representation of the plot and its boundaries.
Property info
For more information about this property, please contact
Mayfair Town & Country, BS22 on +44 1934 247382 * (local rate)
Disclaimer
Property descriptions and related information displayed on this page, with the exclusion of Running Costs data, are marketing materials provided by Mayfair Town & Country, and do not constitute property particulars. Please contact Mayfair Town & Country for full details and further information. The Running Costs data displayed on this page are provided by PrimeLocation to give an indication of potential running costs based on various data sources. PrimeLocation does not warrant or accept any responsibility for the accuracy or completeness of the property descriptions, related information or Running Costs data provided here.































.png)