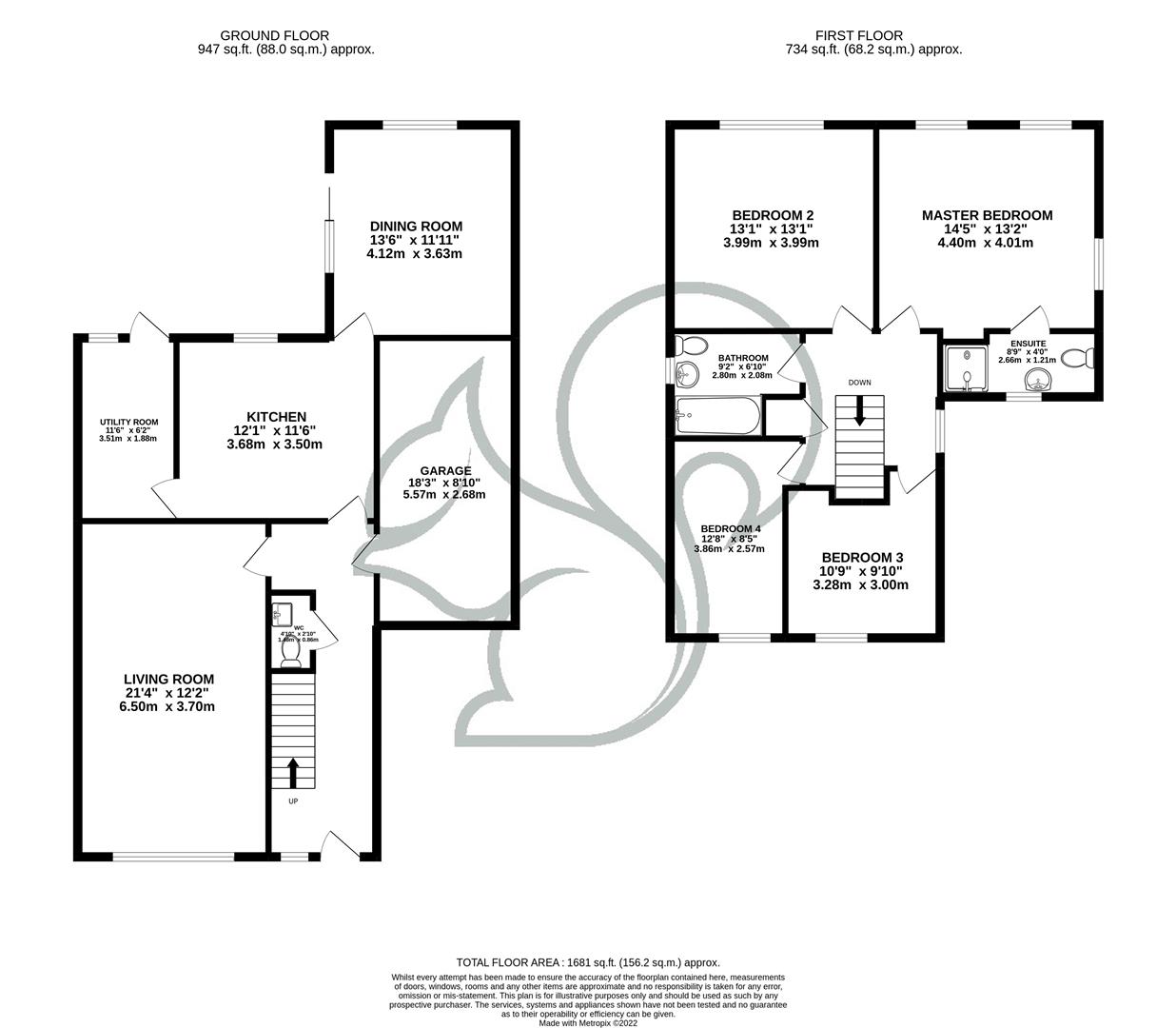Detached house for sale in Colchester Road, White Colne, Colchester CO6
* Calls to this number will be recorded for quality, compliance and training purposes.
Property features
- Highly Popular Village Location
- Integral Garage & Driveway
- Ensuite To Master Bedroom
- Versatile Ground Floor Accommodation
- Well Appointed Back Garden
- Walking Distance To The Amenities Of Earls Colne
- Bus Links To Colchester
- Viewing Highly Advised
- Sold by Modern Auction (t's & c's apply)
Property description
Rarely available and conveniently situated within the ever sought after village of White Colne is this detached four bedroom family home offering flexible accommodation throughout. This property boasts three double bedrooms, off street parking for several vehicles and an integral garage.
Entry to this residence is gained to the entrance hall, complete with durable laminate flooring and pendant light. The kitchen is generous in size offering space for a table and chairs and is fitted with wood effect units complimented by stone effect work surfaces, inset sink overlooking rear garden, eye level oven and a gas hob. The kitchen furthers to the dining room, a great family space offering french-style doors to the garden. Neighbouring the kitchen is the utility room offering further work surface space and door providing access to the garden. The sitting room is well proportioned, benefitting from wood-effect flooring and making a feature of the wood burner sat upon a grey tiled hearth. This space also boasts a good amount of natural light thanks to the large window overlooking front aspect. To conclude the ground floor is the cloakroom comprising low level WC and a wash basin. To the first floor are the four bedrooms, three of which allow ample space for double beds. The master bedroom comes with en-suite facilities and makes use of dual aspect windows further allowing a good flow of natural light. The family bathroom is traditional in style and comprises panel bath tub, low level WC, wash basin and heated towel rails.
The rear garden is split on two levels, the lower level offers a patio area, perfect for summer BBQ's and Al Fresco dining. The upper portion of the garden is mostly laid to lawn with a further patio area at the end of the garden. There is a gate at the end of the garden that provides access to White Colne Village Hall, furthering on to White Colne Meadows. To the front of the property there is parking for multiple vehicles thanks to the tarmac driveway.
Kitchen (3.68 x 3.50 (12'0" x 11'5"))
Sitting Room (6.5 x 3.7 (21'3" x 12'1"))
Dining Room (4.12 x 3.63 (13'6" x 11'10"))
Utility Room (3.51 x 1.88 (11'6" x 6'2"))
Wc
Master Bedroom (4.40 x 4.01 (14'5" x 13'1"))
Bedroom Two (3.99 x 3.99 (13'1" x 13'1"))
Bedroom Three (3.28 x 3.0 (10'9" x 9'10"))
Bedroom Four (3.86 x 2.87 (12'7" x 9'4"))
Bathroom (2.80 x 2.08 (9'2" x 6'9"))
Agents Notes
Council Tax Band E, Approx £2,363 Per Annum.
Auctioneers Comments
His property is for sale by Modern Method of Auction allowing the buyer and seller to complete within a 56 Day Reservation Period. Interested parties' personal data will be shared with the Auctioneer (iamsold Ltd).
If considering a mortgage, inspect and consider the property carefully with your lender before bidding. A Buyer Information pack is provided, which you must view before bidding. The buyer will pay £300 inc VAT for this pack.
The buyer signs a Reservation Agreement and makes payment of a Non-Refundable Reservation Fee of 4.5% of the purchase price inc VAT, subject to a minimum of £6,600 inc VAT. This Fee is paid to reserve the property to the buyer during the Reservation Period and is paid in addition to the purchase price. The Fee is considered within calculations for stamp duty.
Services may be recommended by the Agent/Auctioneer in which they will receive payment from the service provider if the service is taken. Payment varies but will be no more than £450. These services are optional.
Property info
For more information about this property, please contact
Oakheart Property - Sudbury, CO10 on +44 1787 336178 * (local rate)
Disclaimer
Property descriptions and related information displayed on this page, with the exclusion of Running Costs data, are marketing materials provided by Oakheart Property - Sudbury, and do not constitute property particulars. Please contact Oakheart Property - Sudbury for full details and further information. The Running Costs data displayed on this page are provided by PrimeLocation to give an indication of potential running costs based on various data sources. PrimeLocation does not warrant or accept any responsibility for the accuracy or completeness of the property descriptions, related information or Running Costs data provided here.

































.png)
