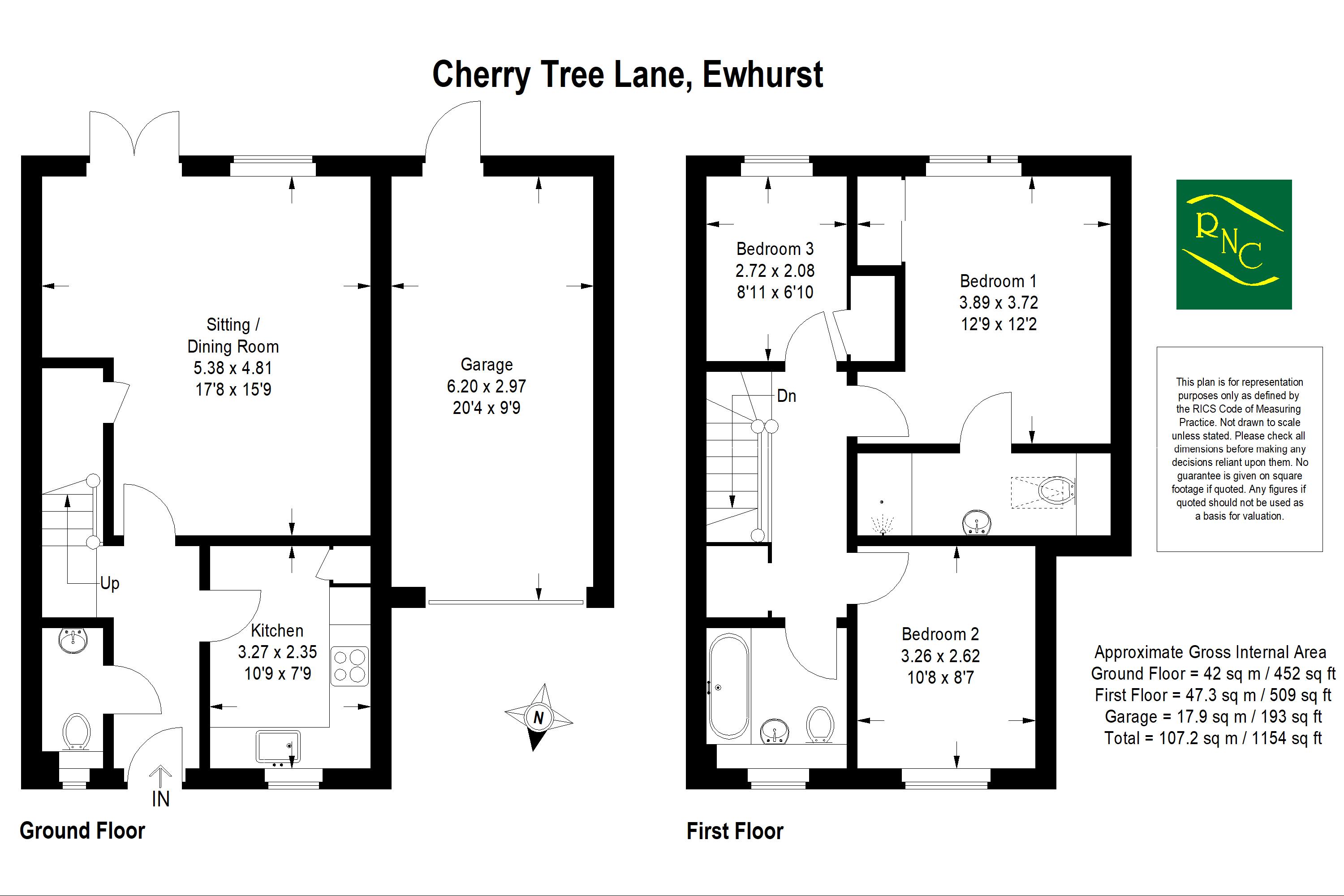Semi-detached house for sale in Cherry Tree Lane, Ewhurst, Cranleigh GU6
* Calls to this number will be recorded for quality, compliance and training purposes.
Property features
- Modern energy efficient home
- Spacious open plan living/dining room
- Stylish kitchen with integrated appliances
- Principal bedroom with en-suite
- Two further bedrooms
- Attractive South facing garden
- Remainder of new home warranty
- Garage and driveway
Property description
Situated in the heart of Ewhurst, a tranquil and picturesque village at the foot of the Surrey Hills, is this attractive, individual semi-detached family home, built just a few years ago by renowned house builders 'Millwood Designer Homes'. Arriving at the property there is parking on the driveway in addition to an attached garage. Moving inside the entrance hall has a cloakroom off to one side and the contemporary fitted kitchen with integrated appliances to the front. The rear of the house features an open plan living/dining room with patio doors opening to the South facing rear garden. Moving upstairs there are three bedrooms, including the main bedroom featuring built in wardrobes and an en-suite shower room. The family bathroom completes the accommodation. Centrally located within the village the local infant school, shop and recreation ground are within easy reach making this an ideal property for a young family.
Ground Floor:
Entrance Hall
Cloakroom
Kitchen: (10' 9'' x 7' 9'' (3.27m x 2.35m))
Sitting/Dining Room: (17' 8'' x 15' 9'' (5.38m x 4.81m))
First Floor:
Bedroom 1 With En-Suite: (12' 9'' x 12' 2'' (3.89m x 3.72m))
Bedroom 2: (10' 8'' x 8' 7'' (3.26m x 2.62m))
Bedroom 3: (8' 11'' x 6' 10'' (2.72m x 2.08m))
Bathroom
Outside:
Garage: (20' 4'' x 9' 9'' (6.20m x 2.97m))
Driveway
South Facing Garden
Services: Mains Gas, Electric And Drainage
Property info
For more information about this property, please contact
Roger Coupe Estate Agent, GU6 on +44 1483 665804 * (local rate)
Disclaimer
Property descriptions and related information displayed on this page, with the exclusion of Running Costs data, are marketing materials provided by Roger Coupe Estate Agent, and do not constitute property particulars. Please contact Roger Coupe Estate Agent for full details and further information. The Running Costs data displayed on this page are provided by PrimeLocation to give an indication of potential running costs based on various data sources. PrimeLocation does not warrant or accept any responsibility for the accuracy or completeness of the property descriptions, related information or Running Costs data provided here.































.png)

