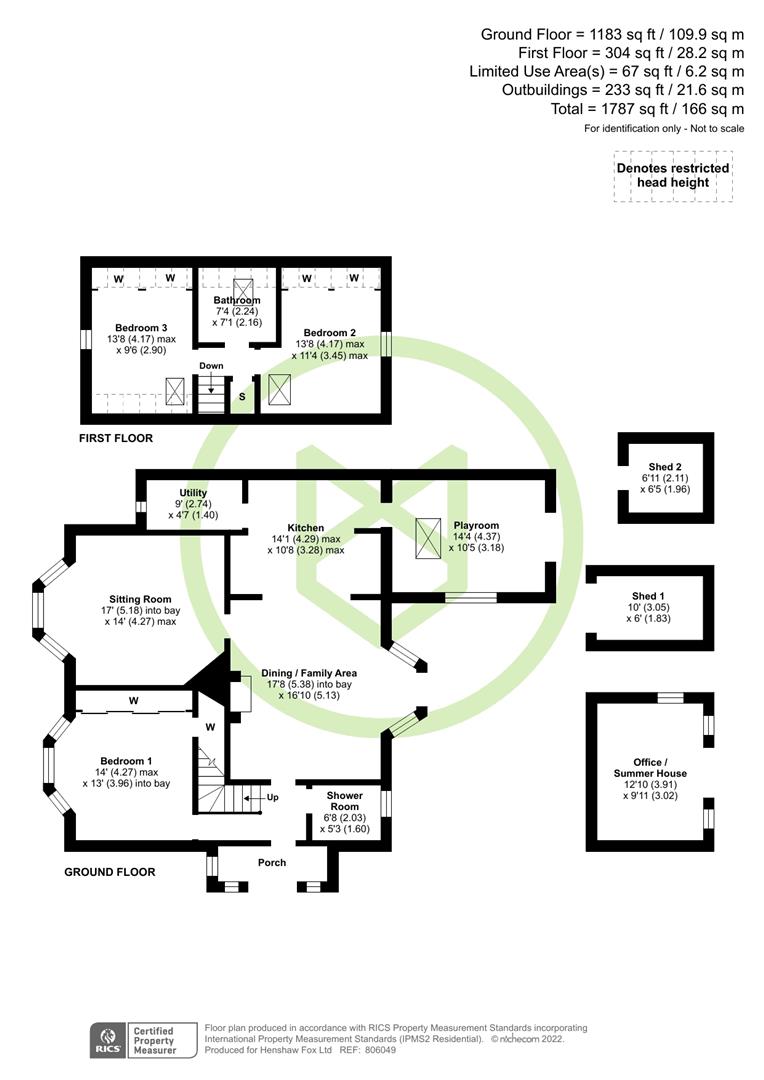Detached house for sale in West Lane, North Baddesley, Hampshire SO52
* Calls to this number will be recorded for quality, compliance and training purposes.
Property features
- Detached three bedroom chalet style bungalow
- Spacious accommodation and well finished throughout
- Upstairs bathroom and downstairs showeroom
- Large open plan kitchen, dining and family room
- Charming sitting room and versatile extension
- Outside office and utility room
- Secluded and well maintained rear garden
- Driveway parking
- Desirable cul-de-sac location
- Within catchment for renowned Mountbatten Secondary School
Property description
A lovely spacious chalet style bungalow located in an enviable cul-de-sac position just off Rownhams Lane in North Baddesley. This versatile and easily adaptable home has accommodation with ample space for a range of buyers including families. In brief, the property is equipped with three reception areas - a sitting room, extended playroom, open plan kitchen/dining/family area, utility room, downstairs shower room and principal bedroom, two upstairs bedrooms and bathroom. Outside there is a useful home office in the secluded and attractive rear garden, along with a driveway for parking at the front of the home.
Ground Floor
The porch as you enter the home from the side of the driveway has some useful space to store coats and shoes etc, then leads into a hallway with stairs to the first floor. Also the shower room on the ground floor on the right has a lovely suite comprising of a WC, wash hand basin and an enclosed shower cubicle. A large bedroom is located at the front of the home with an attractive bay window and ample fitted wardrobes. This lovely home really comes to life at the back of the house where there is a large open dining and family area with doors leading out to the rear garden. There is seating space, room for a dining table and chairs, and this area flows through to the kitchen with an island breakfast bar. The kitchen itself is fully fitted with a range of cupboards and drawers, ample worktop space as well as space for a 'RangeMaster' oven with gas hob and fitted extractor canopy over. There is a Butler's sink, space for a fridge/freezer, while the washing machine is located in the useful utility room. Situated off from the kitchen is a newly extended versatile room which is currently used as a playroom, but could also be a study or further reception area. Completion the accommodation at the front of the property is a lovely sitting room with an attractive bay window providing copious amounts of light.
First Floor
From the landing there is a bathroom with a modern white suite comprising a WC, wash hand basin and bath with shower over. There is also some eaves storage and Velux window. Either side of the landing are two double bedrooms both with fitted wardrobes, one to the front aspect and the other overlooking the rear garden.
Outside
A patio adjoins the back of the home and there is a ample space for a seating area. The garden is primarily laid to lawn with fenced borders and decorated with some established shrubbery and small trees. Additionally, there is an office/summerhouse which is fully insulated and with power connected, while there are also two further small storage sheds.
Parking
There is a driveway to the front of the home which is laid to shingle and has space to park 2/3 vehicles.
Location
North Baddesley is a quiet village located to the south east of Romsey and a short distance to Chandlers Ford. It benefits from excellent transport routes to Southampton, fantastic local schooling and various local amenities.
Age
1921
Heating
Gas central heating
Windows
UPVC double glazed
Primary School
North Baddesley Junior School
Secondary School
Mountbatten Secondary School
Council Tax
Band E - Test Valley Borough Council
Property info
For more information about this property, please contact
Henshaw Fox Estate Agents, SO51 on +44 1794 329649 * (local rate)
Disclaimer
Property descriptions and related information displayed on this page, with the exclusion of Running Costs data, are marketing materials provided by Henshaw Fox Estate Agents, and do not constitute property particulars. Please contact Henshaw Fox Estate Agents for full details and further information. The Running Costs data displayed on this page are provided by PrimeLocation to give an indication of potential running costs based on various data sources. PrimeLocation does not warrant or accept any responsibility for the accuracy or completeness of the property descriptions, related information or Running Costs data provided here.































.png)