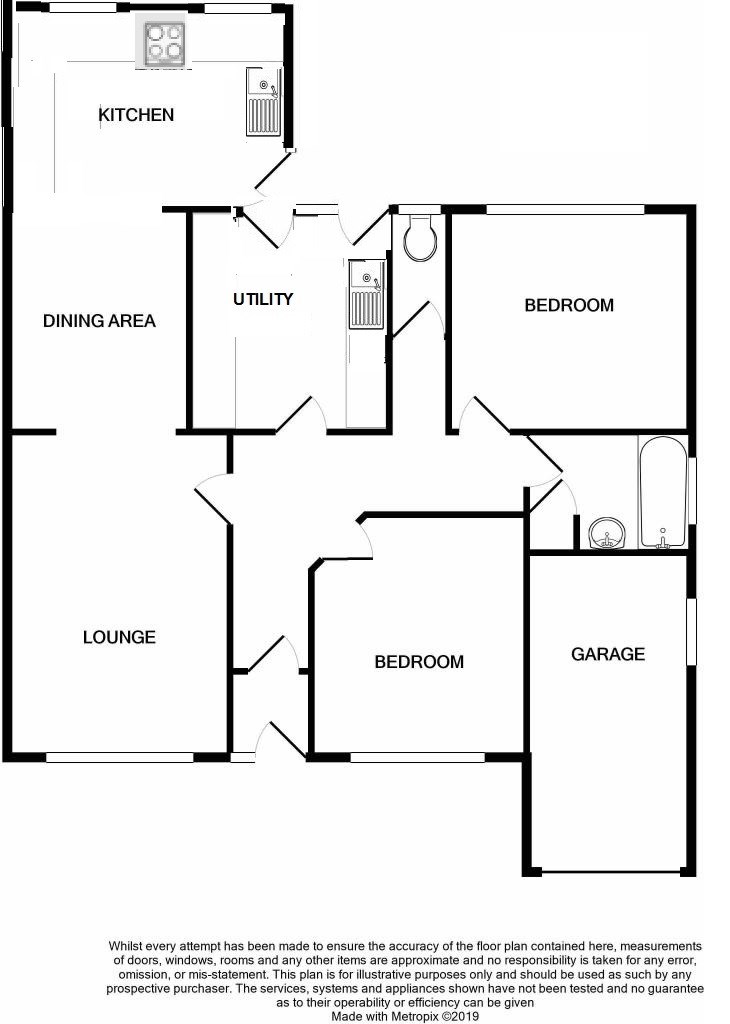Detached bungalow for sale in Warneford Gardens, Exmouth EX8
* Calls to this number will be recorded for quality, compliance and training purposes.
Property description
The bungalow has undergone a recent programme of refurbishment, plus a superb extension, and is presented in very good order with high quality kitchen and bathroom suites. All the rooms are a good size, well proportioned and light throughout. The property benefits from a fully enclosed, West facing rear garden. To the front of the bungalow is a good size low maintenance garden and paved driveway leading to the garage.
The accommodation comprises:
* entrance lobby
* entrance hallway
* lounge / dining room:
* lounge area: 16' 0" (4.88m) x 10' 11" (3.33m)
* dining area: 10' 11" (3.33m) x 8' 11" (2.72m)
* utility room: 10' 11" (3.33m) x 8' 11" (2.72m)
* kitchen / breakfast room: 13' 4" (4.06m) x 9' 11" (3.02m)
* bedroom one: 11' 11" (3.63m) x 10' 11" (3.33m)
* bedroom two: 11' 10" (3.61m) x 9' 9" (2.97m) Double glazed window to the front aspect; radiator.
* bathroom
* separate WC
* All main services connected
* Gas fired central heating (boiler replaced recently)
* Fully double glazed windows and doors
outside: To the front of the property there is a lawned area of garden and mature flower and shrub borders. A driveway provides off-road parking and in turn leads to the garage. Gated side pedestrian access leading to the rear garden which is a particular feature of the property being larger than average and affording a sunny aspect. Comprising of a paved patio area with outside water tap, leading onto the main area of garden which is predominantly laid to lawn with mature flower and shrub borders.
Timber storge shed: 7' 11" (2.41m) x 5' 10" (1.78m)
garage: 16' 6" x 8' 0" (5.03m x 2.44m) With remote up and over door; power and light connected; double glazed window to side aspect; gas fired boiler providing domestic hot water and central heating; hatch to roof void.
For more information about this property, please contact
David Rhys & Co, EX9 on +44 1395 884956 * (local rate)
Disclaimer
Property descriptions and related information displayed on this page, with the exclusion of Running Costs data, are marketing materials provided by David Rhys & Co, and do not constitute property particulars. Please contact David Rhys & Co for full details and further information. The Running Costs data displayed on this page are provided by PrimeLocation to give an indication of potential running costs based on various data sources. PrimeLocation does not warrant or accept any responsibility for the accuracy or completeness of the property descriptions, related information or Running Costs data provided here.

























.png)
