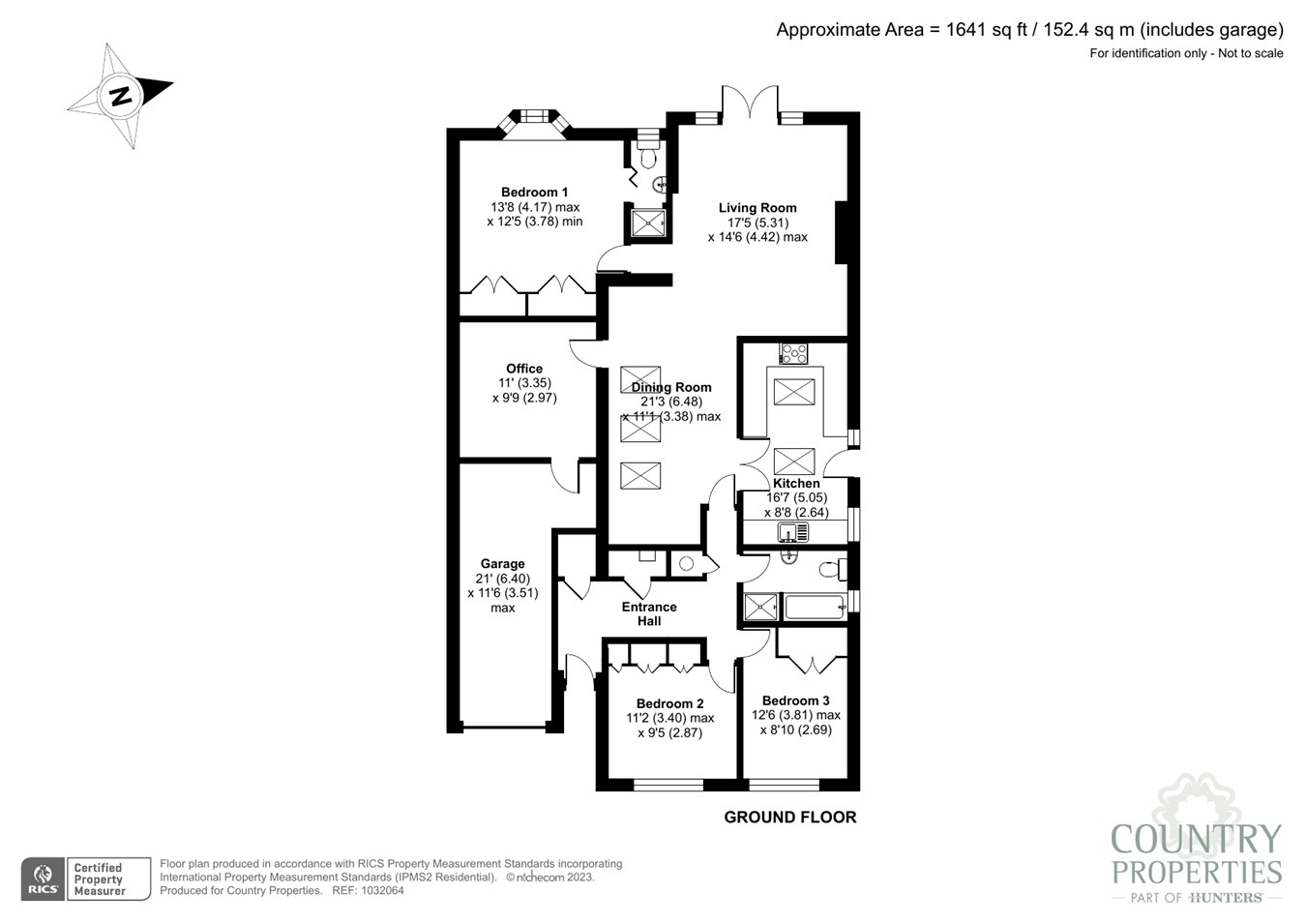Detached bungalow for sale in The Gardens, Stotfold, Hitchin SG5
* Calls to this number will be recorded for quality, compliance and training purposes.
Property features
- Beautiful garden backing onto the brook
- Master bedroom with built in wardrobes and en-suite
- Stylish fully integrated re-fitted kitchen
- Garage accessible from the study has power and light
- Offered with no upward chain
- Viewing is essential to fully appreciate the space and versatility on offer
Property description
Ground Floor
Entrance Hall
Large pantry cupboard with shelving. Radiator. Skylight with Velux window. Large storage cupboard with floor standing gas boiler. Airing cupboard housing hot water tank and shelving. Loft access. Doors in to bedroom 2, bedroom 3 and bathroom.
Living Room
5.31m x 4.42m (max) (17' 5" x 14' 6")
Gas inset stove. Double doors on to rear garden with full height windows. Radiator enclosed with decorative cover. Fitted shelving units and cupboards to chimney recess.
Dining Room
6.48m x 3.38m (21' 3" x 11' 1")
Radiator enclosed with decorative cover. Skylights with Velux windows. Open plan to lounge. Doors in to kitchen/breakfast room and study.
Kitchen/breakfast room
5.05m x 2.64m (16' 7" x 8' 8")
A range of wall and base units with granite work surfaces over and upstands. Ceramic 1.5 sink and draining unit with swan neck mixer tap over. Built in, eye-level neff oven and combination oven. Integrated dishwasher and fridge freezer. Neff 5 ring gas hob with granite splashback and stainless steel extractor hood over. Integrated washing machine. Radiator. Two windows to side and door to side giving access to front and rear. Two skylights with Velux windows.
Office
3.35m x 2.97m (11' 0" x 9' 9")
Atrium roof. Radiator. Built in shelving. Door in to garage.
Bedroom 1
4.17m x 3.78m (13' 8" x 12' 5")
Double-glazed bow window to rear. Radiator. Built in wardrobes. Bi-fold door to en-suite.
En-suite
Enclosed shower cubicle, wash hand basin and low-level WC. Fully tiled walls. Tiled flooring. Obscured double-glazed window to rear.
Bedroom 2
3.40m x 2.87m (11' 2" x 9' 5")
Double-glazed window to front. Radiator. Built in wardrobes.
Bedroom 3
3.81m x 2.69m (12' 6" x 8' 10")
Double-glazed window to front. Radiator. Walk-in wardrobe.
Bathroom
Four piece suite comprising panel enclosed bath, low-level WC, vanity wash hand basin and double shower cubicle. Tiled splashbacks. Karndean flooring. Obscured double-glazed window to side. Extractor fan. Shaver point. Radiator.
Outside
Front garden
Paved driveway provides off road parking. Laid to lawn with flower and shrub borders.
Garage
6.40m x 3.51m (max) (21' 0" x 11' 6")
Up and over door. Power and light.
Rear garden
Laid mainly to lawn with patio area. Timber shed to remain. Steps down to brook. Two service lights. Gated access to front.
Property info
For more information about this property, please contact
Country Properties - Flitwick, MK45 on +44 1525 204883 * (local rate)
Disclaimer
Property descriptions and related information displayed on this page, with the exclusion of Running Costs data, are marketing materials provided by Country Properties - Flitwick, and do not constitute property particulars. Please contact Country Properties - Flitwick for full details and further information. The Running Costs data displayed on this page are provided by PrimeLocation to give an indication of potential running costs based on various data sources. PrimeLocation does not warrant or accept any responsibility for the accuracy or completeness of the property descriptions, related information or Running Costs data provided here.





























.png)
