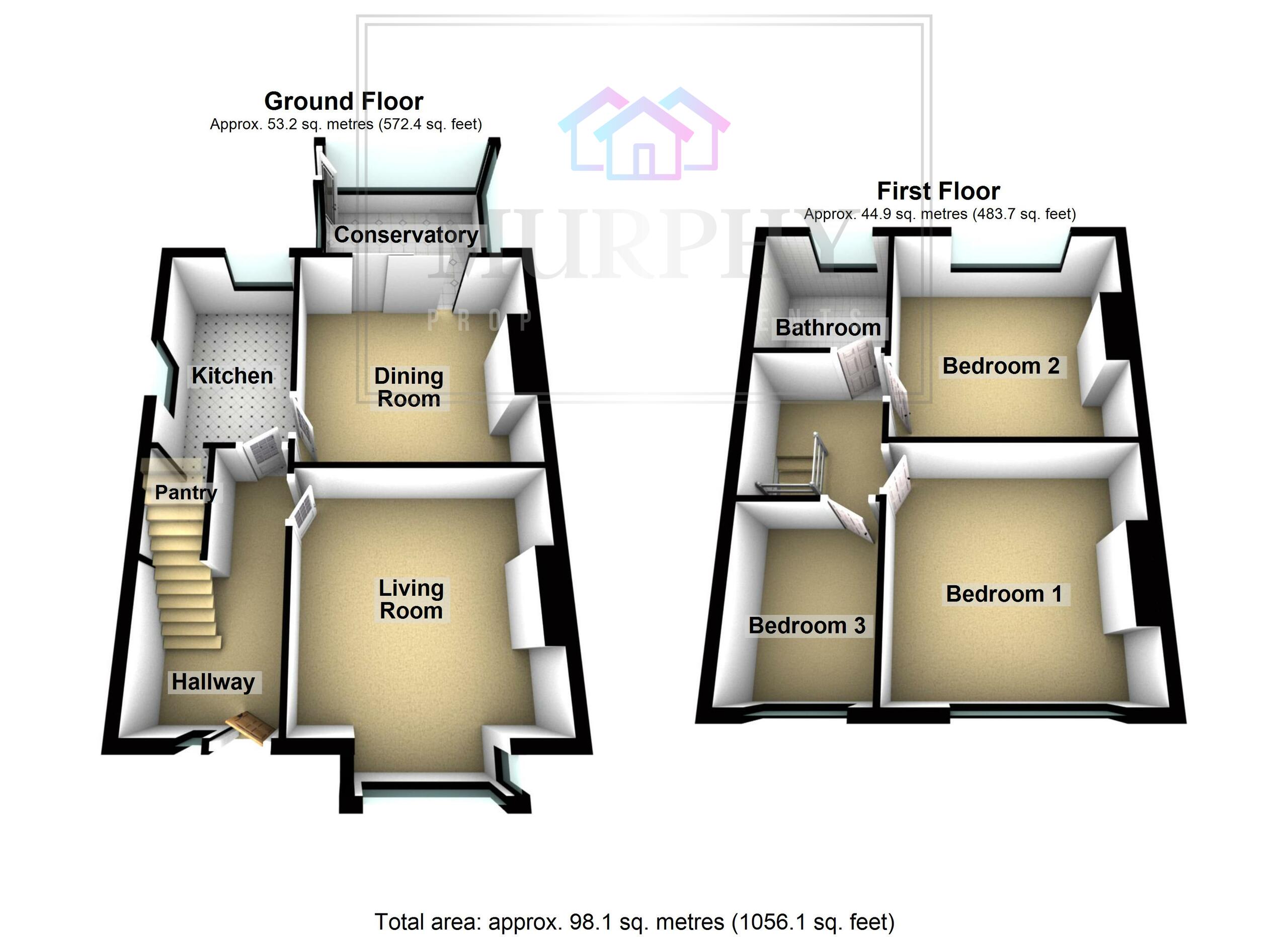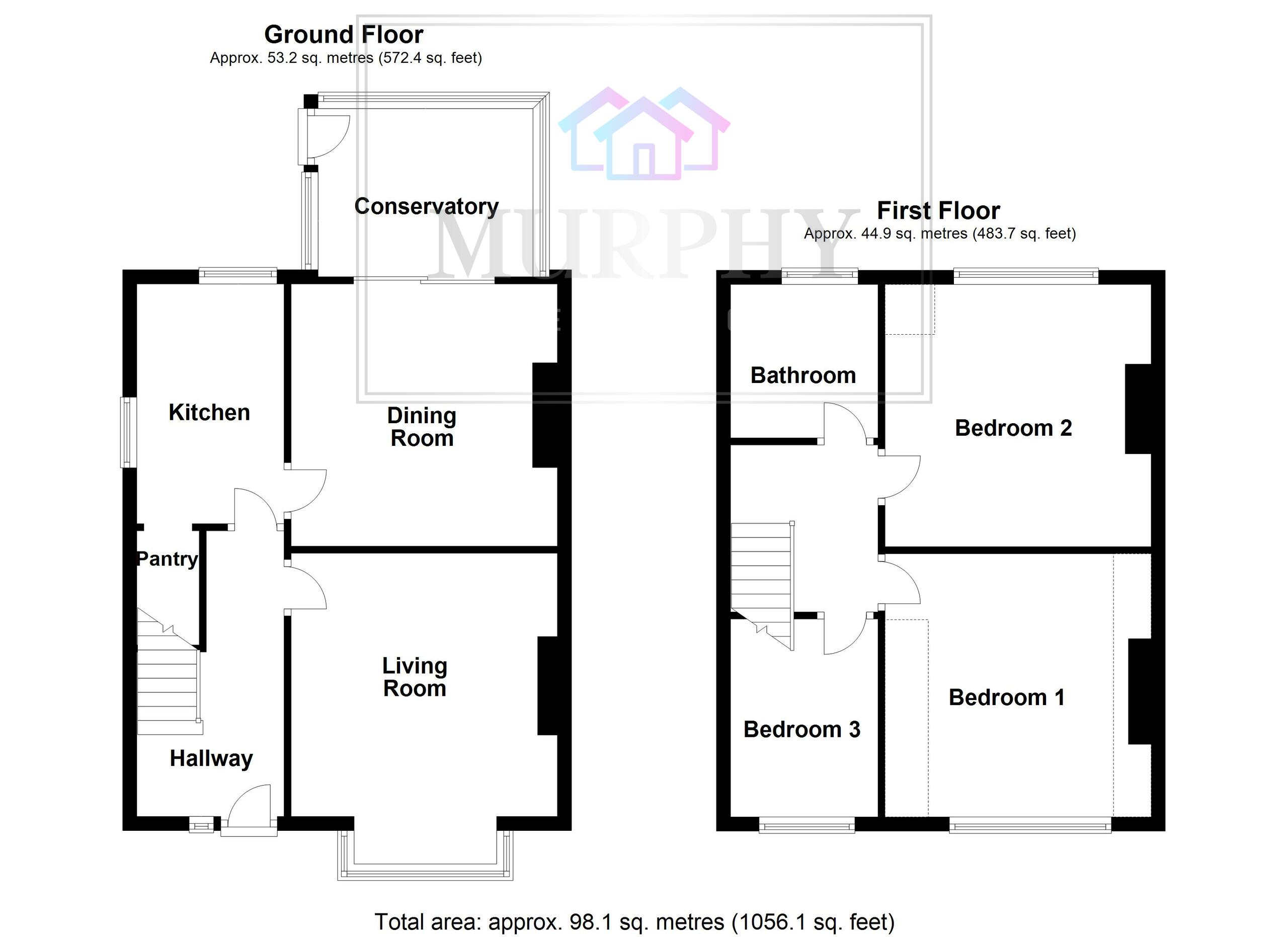Semi-detached house for sale in Doncaster Road, Crofton, Wakefield WF4
* Calls to this number will be recorded for quality, compliance and training purposes.
Property features
- Spacious three bedroom semi-detached house
- Off street parking
- Single detached garage
- Good size, child friendly garden
- Excellent location, close to Wakefield
Property description
A superb semi detached house in an excellent elevated location, close to Wakefield city centre and other local amenities including shops, schools and road and rail links. Property is situated on a bus route to Wakefield. Good location for those wishing to commute. Property benefits from views of mature woodland and fields opposite.
Property itself, offers off street parking, accessed by cul-de-sac off Doncaster Road, only accessed by residents. Plenty of parking on driveway and a detached single garage. Good sized gardens to front and rear, with rear garden being private, secure and child friendly.
Internally property is spaciously split over two floors and briefly comprises entrance hallway, living room, kitchen, dining room and conservatory with access to garden. The first floor has three good size bedrooms and main house bathroom.
Property would be ideally suited to families, couples or the more mature person.
Viewings are recommended and can be made through Murphy Property Agents on
Entrance Hallway
Entering through front double glazed composite door into entrance hallway; having stairs leading to first floor, a centrally heated radiator, panel effect to walls, with shelving and ceiling coving. Access to kitchen and through inner glazed door into living room.
Living Room (4.40 m x 3.80 m (14'5" x 12'6"))
Double glazed upvc walk-in box bay window at front of property overlooking front garden, across Doncaster Road and neighbouring fields and green space. Centrally heated radiator, tv and telephone points, wall lighting, ceiling coving and inset electric fire.
Kitchen (3.36 m x 2.10 m (11'0" x 6'11"))
Situated at the rear of property, kitchen has a range of high and low level kitchen units with laminate worksurfaces and splashbacks. There is an inset one and a half bowl sink and drainer with mixer tap. Integral appliances include dishwasher, double electric oven with four ring electric hob with stainless steel splashback and extracting filter hood. Two double glazed upvc windows, one to side and one to rear. Centrally heated radiator. Space for washing machine. Ceiling coving. Worcester Bosch combi boiler. Access to pantry / store with shelving, power and lighting and a upvc window to side.
Dining Room (3.80 m x 3.70 m (12'6" x 12'2"))
Accessed from the kitchen, the dining room has a double glazed aluminium patio sliding door on the rear with access into the conservatory and views out to the garden. Centrally heated radiator. Feature lighting in alcoves either side of chimney breast. Ceiling coving. Access into conservatory.
Conservatory (3.00 m x 2.32 m (9'10" x 7'7"))
Accessed from dining room, conservatory is of brick and upvc construction, double glazed upvc windows to side and rear overlooking garden with polycarbonate roof. Double glazed upvc door to side. Centrally heated radiator and mains power.
First Floor Landing
Double glazed upvc window to side. Access to three good size bedrooms and main house bathroom.
Bedroom 1 (3.80 m x 3.71 m (12'6" x 12'2"))
Double glazed upvc window to front of property, with views across to fields and green space. Built in sliding mirrored wardrobes to one side of room. Built in cupboards and drawers over bed. Feature lighting to bedside. Picture rail. Tv point. Centrally heated radiator.
Bedroom 2 (3.80 m x 3.70 m (12'6" x 12'2"))
Double glazed upvc window to rear of property with views of garden. Picture rail. Built in storage. Centrally heated radiator.
Bedroom 3 (2.60 m x 2.10 m (8'6" x 6'11"))
Double glazed upvc window at front of property. Room currently used as office. Bulk head over stairs is utilised as storage. Centrally heated radiator.
Bathroom (2.40 m x 2.05 m (7'10" x 6'9"))
Three piece bathroom suite with P shaped bath with mixer taps and electric shower over bath, wc and wash hand basin. Part tiling to walls. Centrally heated towel rail. Double glazed upvc window to rear. Extractor and downlight spotlighting.
Outside Space
Drop kerb access leading to concrete driveway and parking for several cars. Driveway leads to single garage with power and lighting. Front and rear gardens; front garden has fenced boundaries, mature plants and shrubs and is primarily lawned. Pathway to front door. Access down side of property to a gate, leading to private, secure and child friendly rear garden. Rear garden has wall and fence boundaries, is primarily lawned with raised paved patio seating area and mature shrubs plants and trees.
Property info
329 Doncaster Road, Crofton View original

329 Doncaster Road, Crofton View original

For more information about this property, please contact
Murphy Property Agents Ltd, WF8 on +44 1977 308346 * (local rate)
Disclaimer
Property descriptions and related information displayed on this page, with the exclusion of Running Costs data, are marketing materials provided by Murphy Property Agents Ltd, and do not constitute property particulars. Please contact Murphy Property Agents Ltd for full details and further information. The Running Costs data displayed on this page are provided by PrimeLocation to give an indication of potential running costs based on various data sources. PrimeLocation does not warrant or accept any responsibility for the accuracy or completeness of the property descriptions, related information or Running Costs data provided here.






























.png)