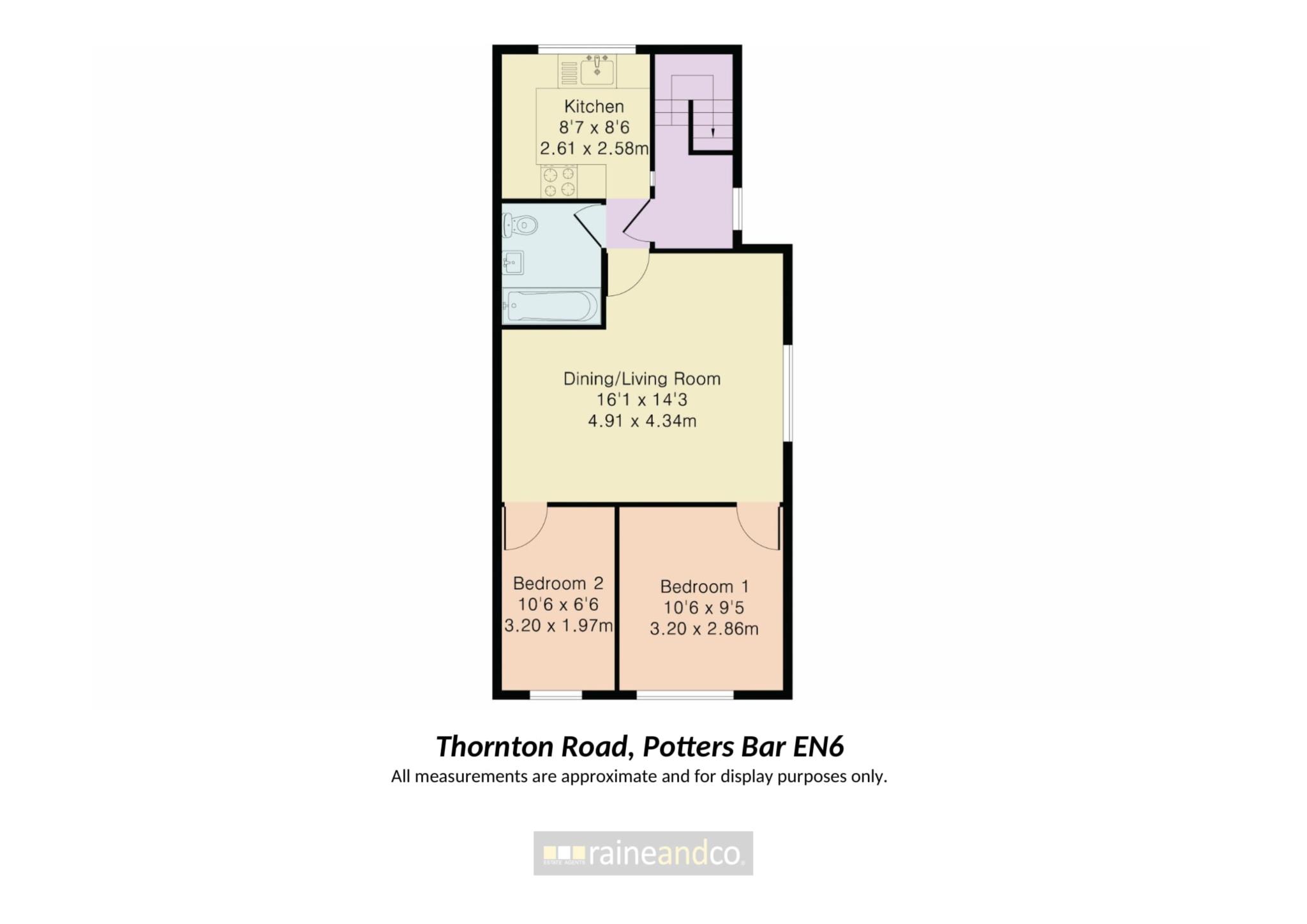Maisonette for sale in Thornton Road, Potters Bar EN6
* Calls to this number will be recorded for quality, compliance and training purposes.
Property features
- Two bedroom maisonette
- Lounge/diner
- Kitchen
- Bathroom
- Shared garden to rear
- Chain free
- Share of Freehold
- Good rental potential
Property description
This two bedroom first floor maisonette is located in the ever popular Little Heath. The property is within reach of Little Heath primary school, Potters Bar mainline train station and local amenities. There is also a share of the rear garden. Good rental potential.
Entrance Hall
Double glazed entrance door, stairs leading to first floor landing, wall mounted combination boiler, door to property.
Lounge - 14'2" (4.32m) x 16'1" (4.9m)
Double glazed window to side, two double radiators, recessed spotlighting, TV point, power point, access to loft space via loft ladder, doors to bedrooms.
Kitchen - 8'5" (2.57m) x 8'6" (2.59m)
Double glazed window to rear, worktops with a range of matching wall, base and drawer units, single bowl stainless steel inset sink unit with mixer taps and drainer, gas hob with cooker hood above and built in electric oven below, integrated dishwasher, space and plumbing for washing machine, space for fridge.freezer, part tiled walls, wood effect flooring, recessed spotlighting, power points. Doors to lounge and bathroom.
Bathroom
Tiled flooring, white suite comprising low level w/c with concealed cistern, panel enclosed bath with shower over, folding glass shower screen, vanity unit, matching wall unit, heated towel rail, part tiled walls.
Bedroom One - 9'4" (2.84m) x 10'6" (3.2m)
Full height double glazed window to front, coved ceiling, double radiator.
Bedroom Two - 6'5" (1.96m) x 10'6" (3.2m)
Full height double glazed window to front, coved ceiling, radiator.
Rear Garden
Garden shared with ground floor property. Patio area, mainly laid to lawn with raised brick built flower beds, side access. Large Shed.
Further Details
The property is a Share of Freehold and 129 year lease
Council Tax Band: C Welwyn Hatfield Council
PR02102023
Notice
Please note we have not tested any apparatus, fixtures, fittings, or services. Interested parties must undertake their own investigation into the working order of these items. All measurements are approximate and photographs provided for guidance only.
Property info
For more information about this property, please contact
Raine and Co, EN6 on +44 1707 684914 * (local rate)
Disclaimer
Property descriptions and related information displayed on this page, with the exclusion of Running Costs data, are marketing materials provided by Raine and Co, and do not constitute property particulars. Please contact Raine and Co for full details and further information. The Running Costs data displayed on this page are provided by PrimeLocation to give an indication of potential running costs based on various data sources. PrimeLocation does not warrant or accept any responsibility for the accuracy or completeness of the property descriptions, related information or Running Costs data provided here.




















.png)

