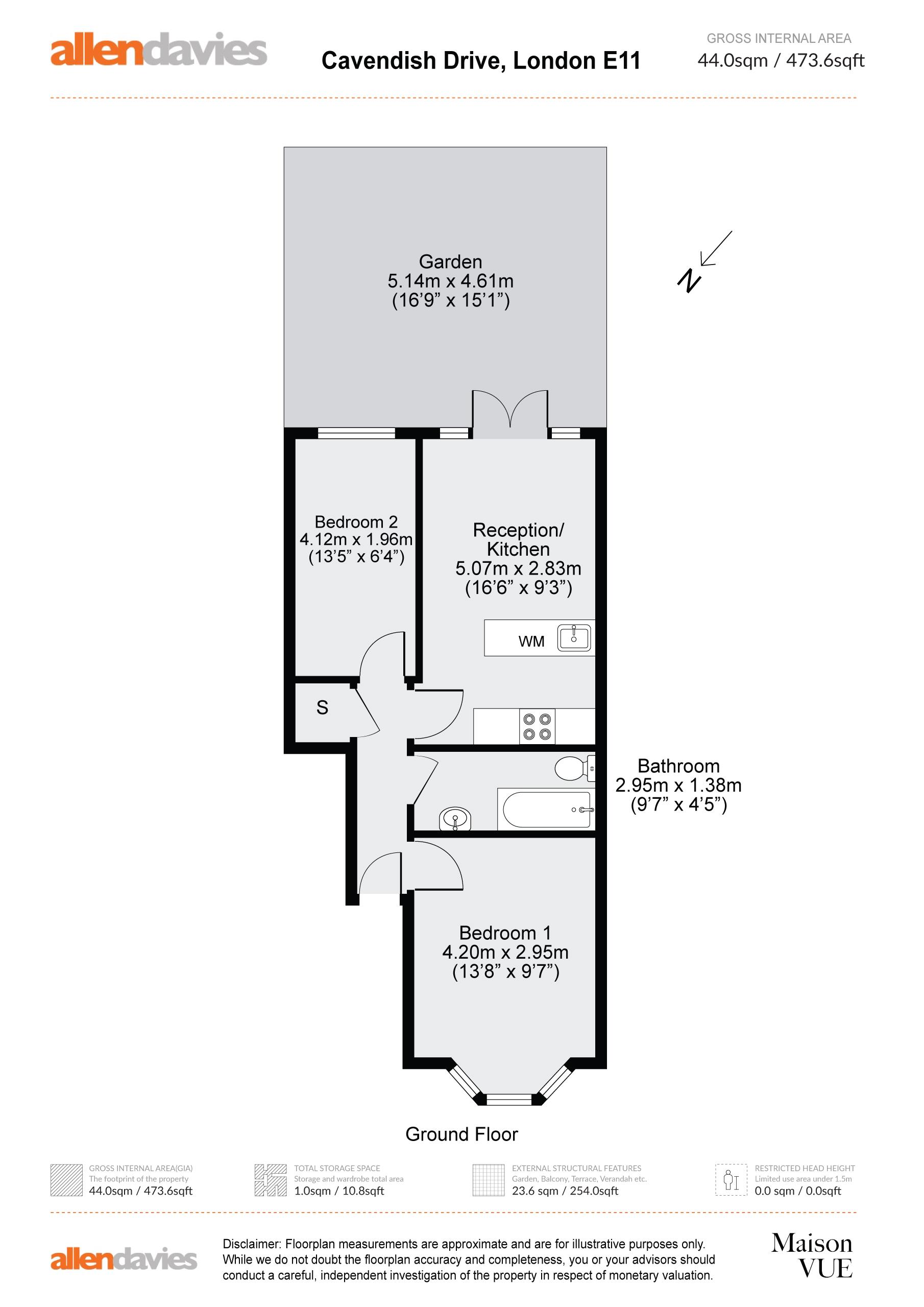Flat for sale in Cavendish Drive, Leytonstone E11
* Calls to this number will be recorded for quality, compliance and training purposes.
Property features
- Victorian Ground Floor Garden Flat
- Two Bedrooms
- Open Plan Living Area
- Own Rear Garden
- Gas Central Heating
- Double Glazing
- Sought After Location
- Leytonstone Central Line Station
- Chain Free - Vacant Possession
- Lease 173 Years - epc-c
Property description
**Guide Price £375,000 - £400,000** offered for sale is this wonderful two bedroom garden flat within a most attractive double fronted victorian villa. Situated in this sought after location and just a short walk to Leytonstone Central Line Underground Station.
The property has been well cared for by the present occupier and offers two good sized bedrooms, a contemporary style bathroom and a light a spacious modern open plan kitchen - living space overlooking the rear garden which is for the sole use of the flat and designed for low maintenance making it ideal for outdoor entertaining.
Further benefits include Gas Central Heating and Double Glazing.
This property is well served by all the amenities offered by the the popular Church Lane and Leytonstone High Road Areas. These include national super market and fast food chains as well as numerous independently run Cafes, Bars, Pubs and Restaurants. The open spaces of Bushwood and Hollow Ponds are a pleasant stroll away.
Further afield but just a short journey by car, bicycle or public transport, Westfield Stratford for shopping & dining out and The Olympic Park for sports & leisure pursuits are both sure to please.
This property is offered chain free with vacant possession, has a generous 172 year lease and benefits an EPC rating of C.
Lounge/kitchen - 16'11" (5.16m) x 9'0" (2.74m)
bedroom 1 - 13'0" (3.96m) x 9'0" (2.74m)
bedroom 2 - 13'0" (3.96m) x 6'0" (1.83m)
garden
Notice
Please note we have not tested any apparatus, fixtures, fittings, or services. Interested parties must undertake their own investigation into the working order of these items. All measurements are approximate and photographs provided for guidance only.
Property info
For more information about this property, please contact
Allen Davies, E10 on +44 20 3463 6962 * (local rate)
Disclaimer
Property descriptions and related information displayed on this page, with the exclusion of Running Costs data, are marketing materials provided by Allen Davies, and do not constitute property particulars. Please contact Allen Davies for full details and further information. The Running Costs data displayed on this page are provided by PrimeLocation to give an indication of potential running costs based on various data sources. PrimeLocation does not warrant or accept any responsibility for the accuracy or completeness of the property descriptions, related information or Running Costs data provided here.


























.jpeg)
